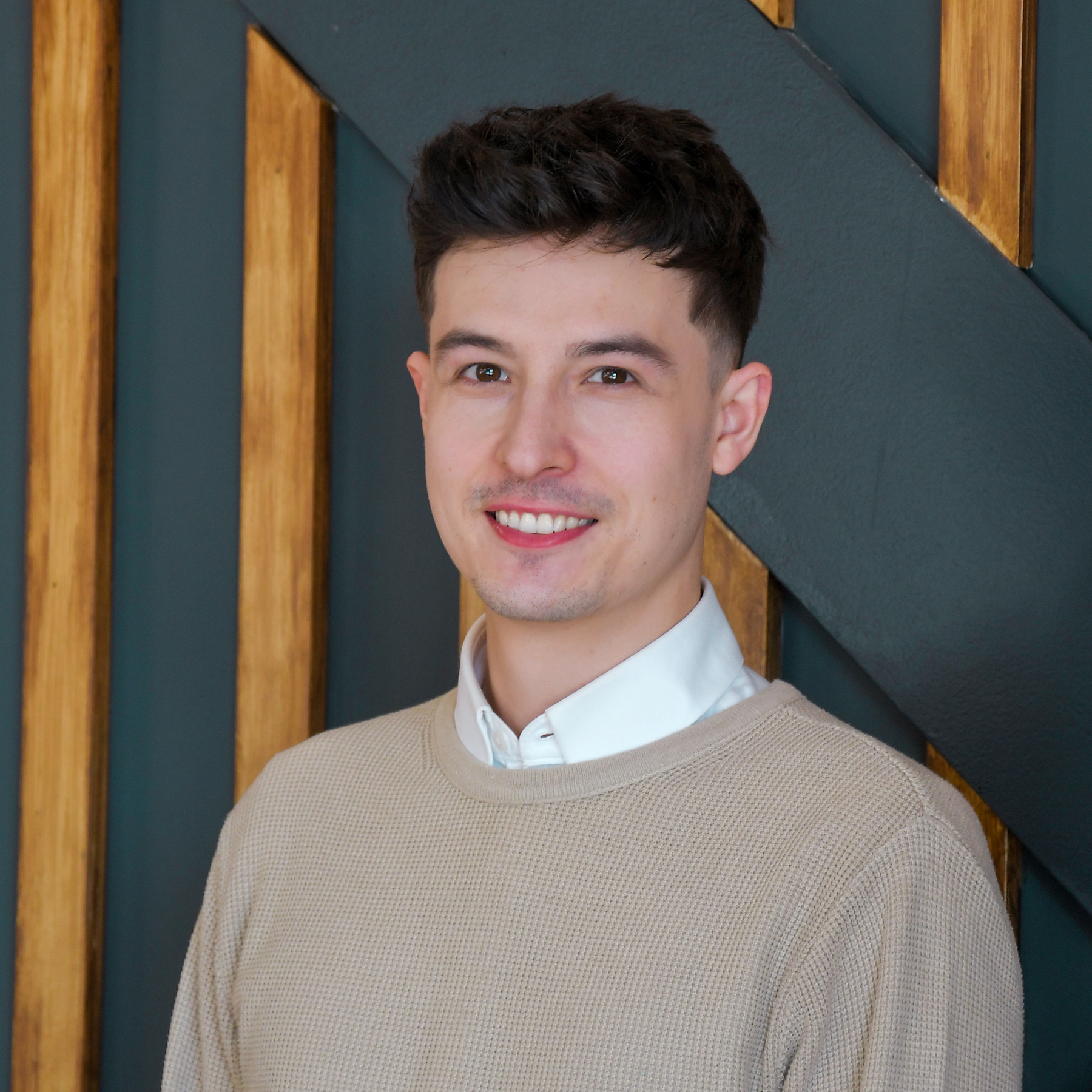448 Abbey Lane, Sheffield Guide Price £375,000 - £385,000
Please enter your starting address in the form input below.
Please refresh the page if trying an alernate address.
- Stunning Penthouse Apartment
- 2/3 Bedrooms & 2 Bathrooms
- Generous Glass Balcony & Great Views
- Harvey Jones Kitchen & Neff Appliances
- Stylish Decor & Oak Flooring
- Close To Millhouses Park & Dore Station
- Allocated Parking Spaces
- Service Charge £1835 pa
- 250 Year Lease from 15.06.2016 £300pa
- Council Tax Band E, EPC Rating B
Guide Price £375,000 - £385,000
A beautifully presented 2/3 bedroom and 2 bathroom penthouse apartment in an exclusive development on Abbey Lane, Beauchief. Stylishly finished throughout, this contemporary home boasts impressive apex windows, a glass balcony, and a bespoke Harvey Jones kitchen. The light and airy accommodation features gas underfloor heating, oak flooring, contemporary shaker-style doors, and aluminium double-glazed windows. The property includes two allocated parking spaces and is ideally located close to Millhouses Park, Ecclesall Woods, and Dore & Totley train station.
A secure intercom communal entrance leads via stairs to the private entrance. Inside, a welcoming hallway with oak flooring opens into a stunning open-plan living, dining, and kitchen area. The space benefits from high ceilings, feature apex windows, and generous glazing that floods the room with natural light and provides far-reaching leafy views from the glass balcony. The custom-built Harvey Jones kitchen is fitted with high-quality Neff integrated appliances and complemented by a separate utility room. The open-plan layout offers flexibility for modern living and entertaining.
The principal bedroom, decorated in elegant grey tones, includes a stylish en-suite shower room. There is a second double bedroom and a further fully fitted dressing room, formerly a third bedroom, providing excellent storage. The main bathroom is finished to a high standard with contemporary tiling, a rainfall shower, and a modern three-piece white suite.
Externally, the apartment benefits from two allocated parking spaces accessed via Abbey Crescent, as well as well-maintained communal gardens and shared spaces.
This property is located in the highly sought-after suburb of Beauchief, renowned for its leafy streets, excellent schools, and strong community spirit. With close proximity to Millhouses Park and Dore & Totley train station, residents enjoy the perfect balance of suburban tranquillity and easy access to Sheffield city centre. Popular with both professionals and families, Beauchief offers a desirable lifestyle with excellent transport links, green spaces, and a welcoming neighbourhood atmosphere.
Request A Viewing
Photo Gallery
EPC
Download EPCFloorplans (Click to Enlarge)
Sheffield S7 2QY
haus

©
Haus. All rights reserved.
Powered by Expert Agent Estate Agent Software
Estate agent websites from Expert Agent
























































 3
3  2
2  1
1 Mortgage Calculator
Mortgage Calculator Request a Valuation
Request a Valuation


