Greenhow Street Walkley, Sheffield £265,000
Please enter your starting address in the form input below.
Please refresh the page if trying an alernate address.
- Stone Fronted Mid Terraced Property
- Located in the Heart of Walkley, S6
- 4 Double Bedrooms
- Deceptively Spacious Accommodation
- Modern Kitchen & Bathroom
- Stylishly Presented Throughout
- Attractive Rear Garden & Outhouse
- Walking Distance of Bolehills Park
- Freehold
- Council Tax Band A, EPC Rating D
Asking Price £265,000
Located in the heart of Walkley and a short walk from Bolehills Park is a superb, deceptively spacious 4-bedroom mid terraced property which benefits from extra space over the passageway. Stylishly presented throughout featuring a modern kitchen and bathroom, double glazing, combination gas central heating and attractive rear garden.
The property enters into a bright and airy lounge presented with bold, modern tones, decorative coving and grey carpet. Offering a pleasant garden aspect at the rear is a spacious dining kitchen providing space for a dining table and cellar access. The kitchen is fitted with white shaker style units, wood effect worktops and tiled splashbacks. Features a ceramic sink, integrated oven, four ring gas hob and extractor with space and plumbing for further freestanding appliances.
The first floor comprises of 3 double bedrooms all presented with neutral walls and grey carpet. The bathroom is equipped with modern 3-piece white suite, overhead shower, glass screen, tiled floor and partially tiled contrasting walls. Stairs rise to the second-floor main bedroom, generously proportioned, and stylishly presented incorporating Dormer window and built in storage.
Externally a forecourt and steps lead to the front entrance. A communal passageway leads to the rear garden, a raised lawn enclosed with brick wall and fencing, with a path leading to an attractive seating area and outbuilding. Complemented by mature planting.
Greenhow Street is well-placed for local shops and amenities including a growing café culture, pubs and restaurants. There are good access links to the city centre, hospitals and the universities.
Rooms
Request A Viewing
Photo Gallery
EPC
Download EPCFloorplans (Click to Enlarge)
Sheffield S6 3TP
haus

Haus, West Bar House, 137 West Bar, Sheffield, S3 8PT
Tel: 0114 276 8868 | Email: hello@haushomes.co.uk
Properties for Sale by Region | Privacy & Cookie Policy
©
Haus. All rights reserved.
Powered by Expert Agent Estate Agent Software
Estate agent websites from Expert Agent

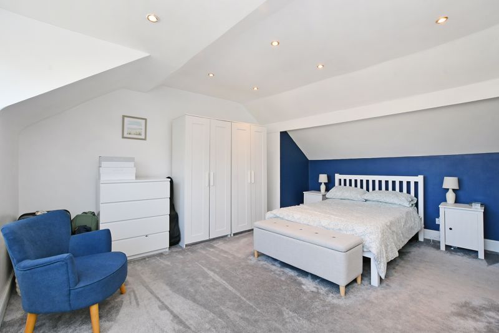
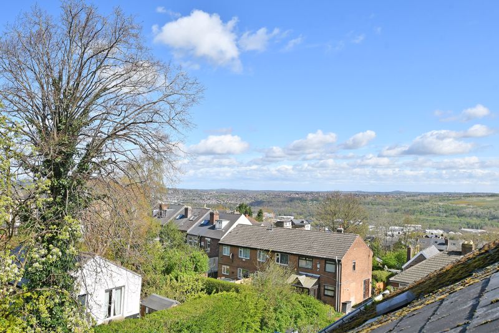
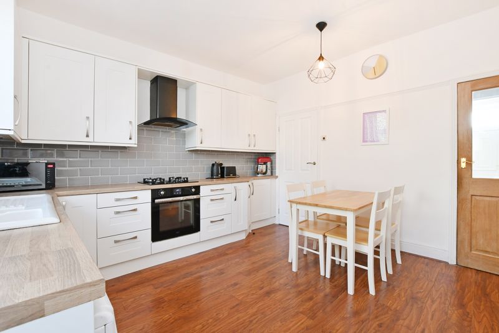
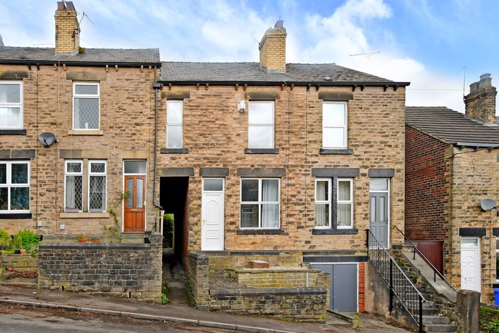
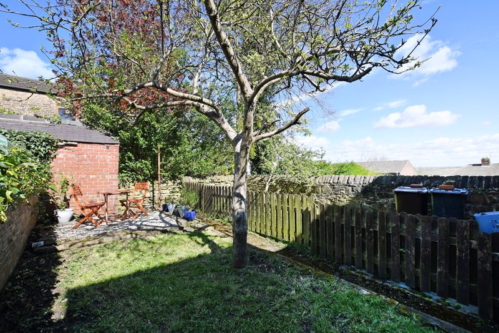
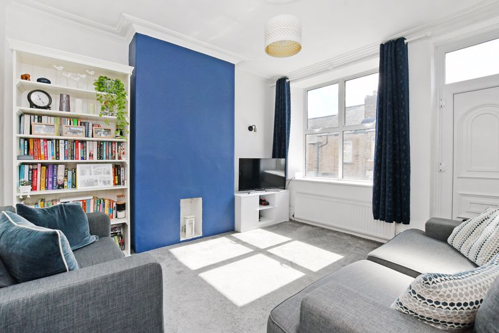
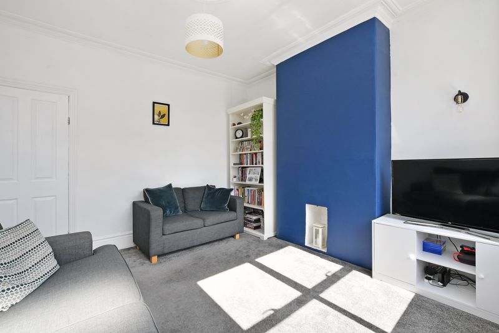
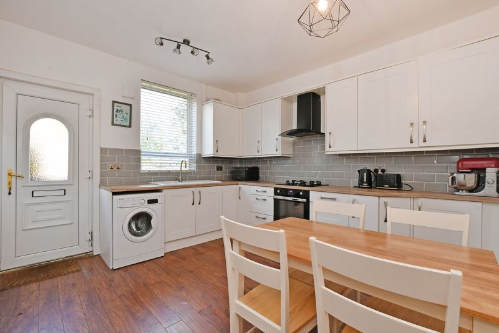
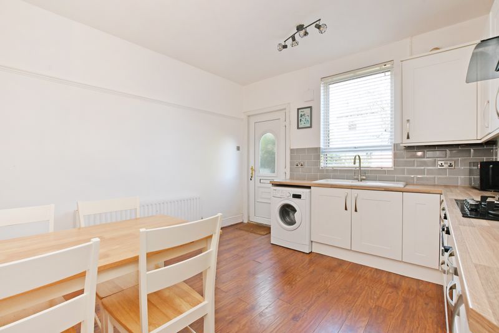
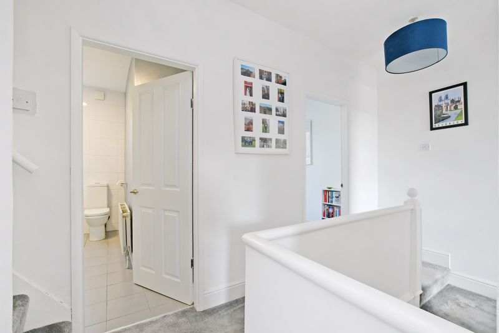
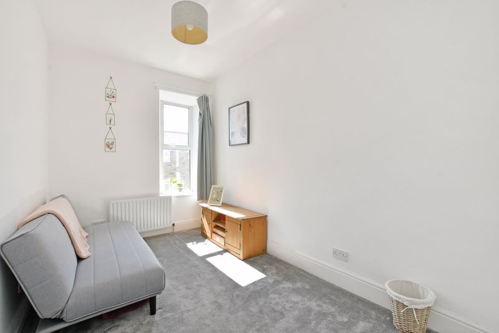
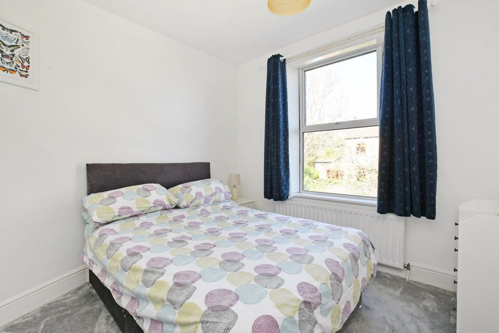
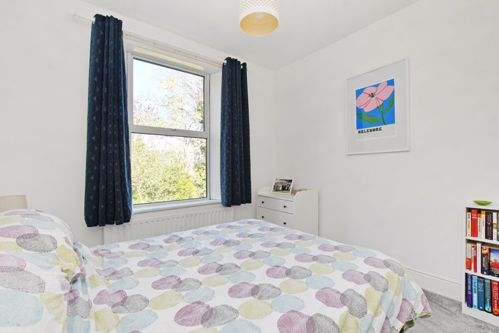
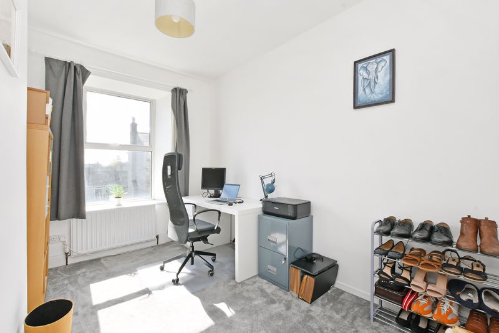
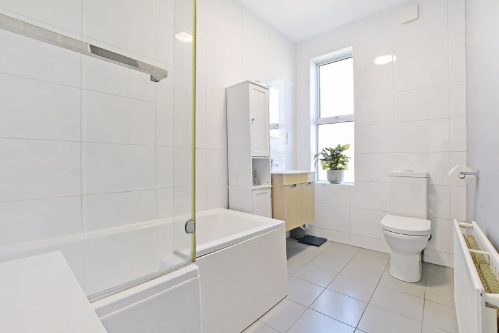

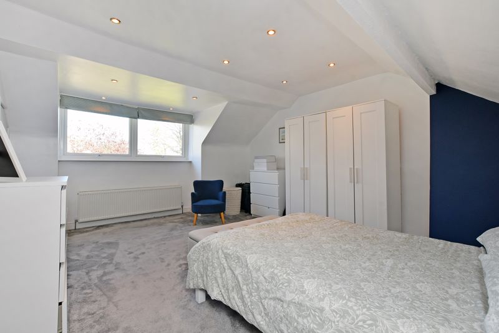
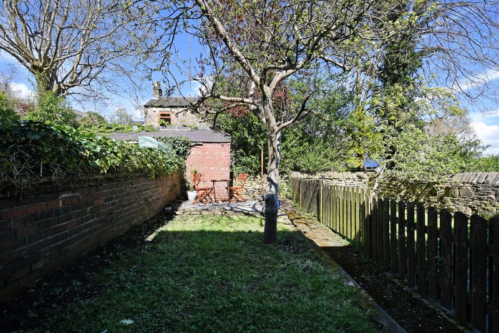

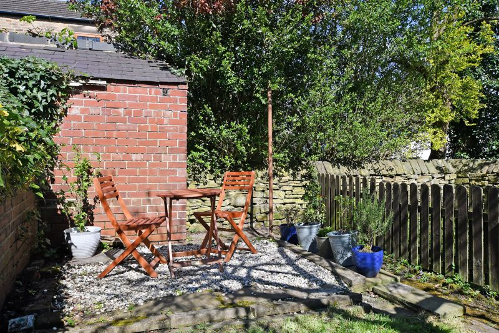
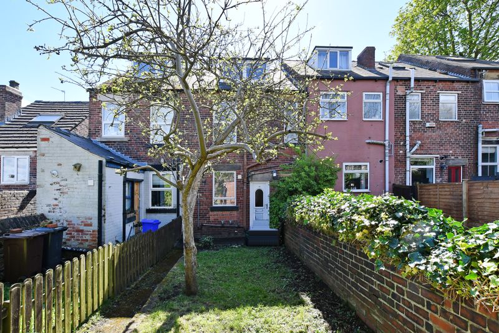
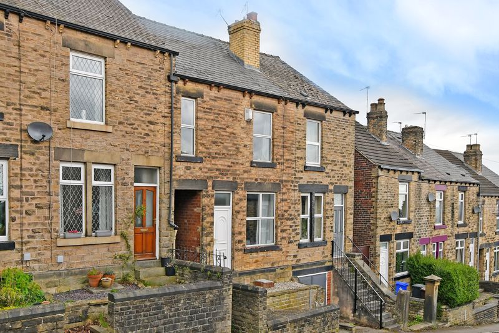















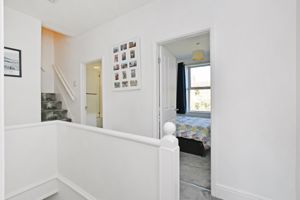


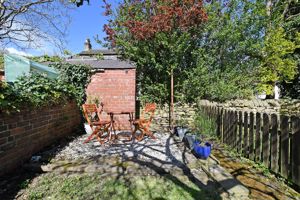



 4
4  1
1  1
1 Mortgage Calculator
Mortgage Calculator Request a Valuation
Request a Valuation


