Bole Hill Lane Crookes, Sheffield Guide Price £280,000 - £305,000
Please enter your starting address in the form input below.
Please refresh the page if trying an alernate address.
- Superb 3/4 Bedroom End Terrace Family Home
- Overlooking Bolehills
- Arranged Over 3 Levels with Pleasant Aspect
- Modern Bathroom & En-Suite
- Generously Propertioned Lounge
- Impressive Conservatory
- Popular Location with Excellent Transport Links
- Low Maintenance Rear Garden
- Approx 700 years remaining £3.25pa
- Council Tax Band A, EPC D
Guide Price £280,000 - £305,000
Located opposite Bolehills in Walkley, S6 is a superb 4 bedroom end terrace family home improved by recent owners. Arranged over 3 levels, offering fabulous park views. Improvements include a conservatory at the rear and a loft conversion to create a stunning main bedroom with en-suite shower room. Features a low maintenance rear garden, double glazing, and combination gas central heating.
The property enters through a front porch into an entrance hallway. The generously proportioned bay widowed lounge is presented with neutral décor, a wooden floor, and wall mounted electric fire. The kitchen is fitted with wood effect units, contrasting worktops, and tiled splashbacks. There is an integrated oven and electric hob with space and plumbing for further appliances, and a useful walk-in pantry. Overlooking the garden, flooded with natural light is a fabulous conservatory creating a dining area with pleasant aspect.
The first floor comprises of 2 double bedrooms, both offering a pleasant view of the garden or Bolehills, and a fully tiled bathroom equipped with 3-piece white suite, overhead shower and glass screen, Stairs rise to create a further 2 bedrooms, incorporating an impressive main bedroom with dormer window and en-suite shower room.
Externally, established hedging creates some privacy from the road. At the rear is a low maintenance garden laid with a stone patio, complemented by established planting.
Bole Hill Lane is an extremely popular road well-served by local shops and amenities in Crookes, with a growing number of cafes and restaurants, local schools, recreational facilities, public transport, and access links to the city centre, hospitals, universities, and the Peak District.
Rooms
Photo Gallery
EPC
Download EPCFloorplans (Click to Enlarge)
Sheffield S10 1SA
haus

Haus, West Bar House, 137 West Bar, Sheffield, S3 8PT
Tel: 0114 276 8868 | Email: hello@haushomes.co.uk
Properties for Sale by Region | Privacy & Cookie Policy
©
Haus. All rights reserved.
Powered by Expert Agent Estate Agent Software
Estate agent websites from Expert Agent


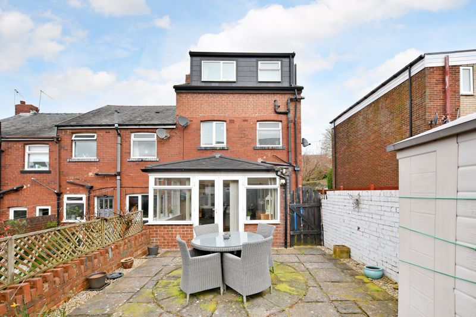
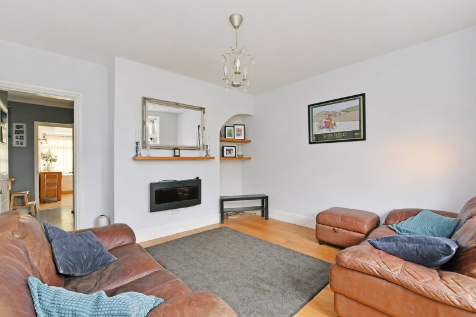
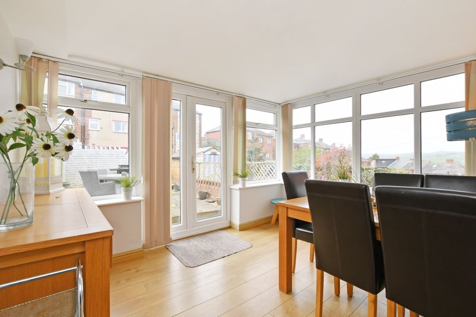
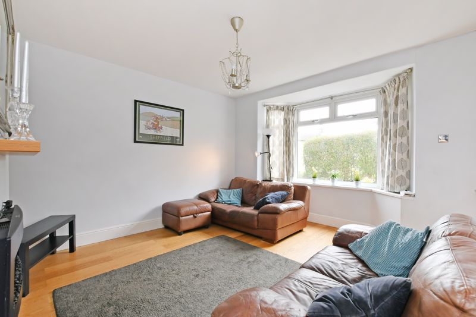
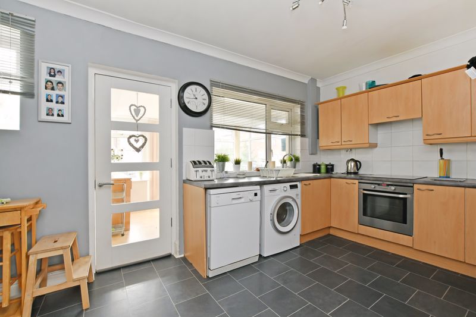
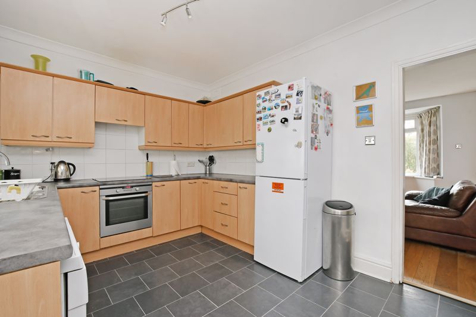
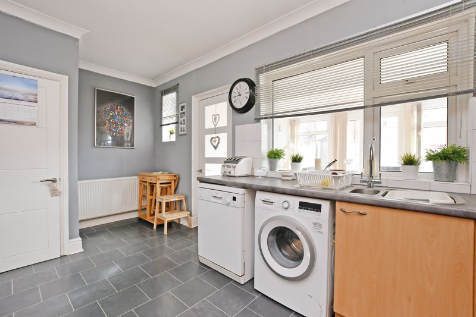
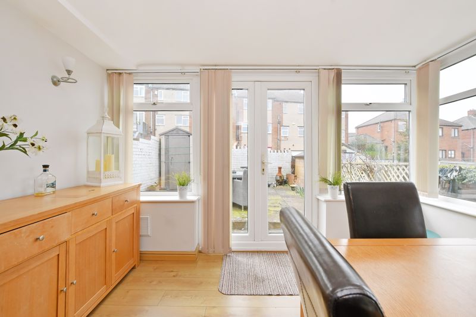
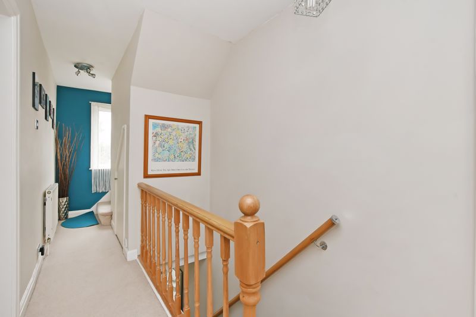
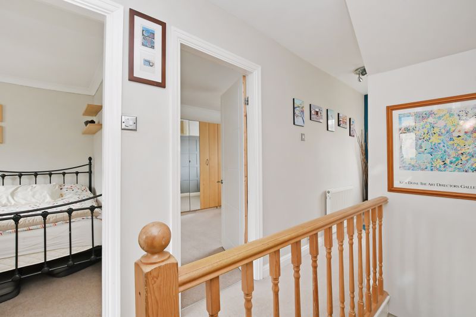
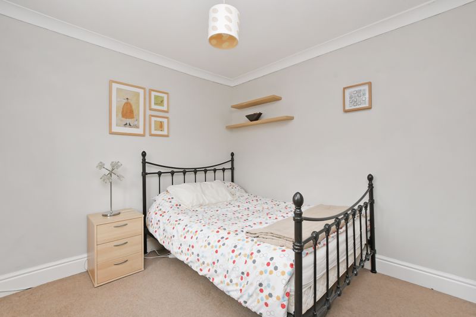
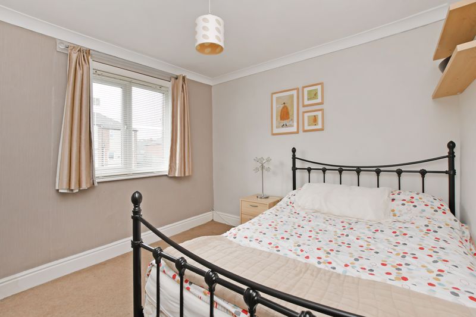

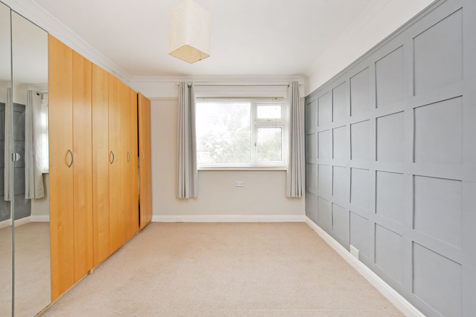
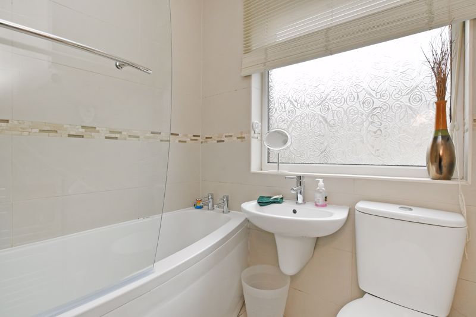
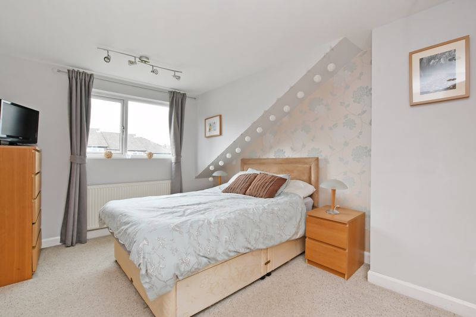
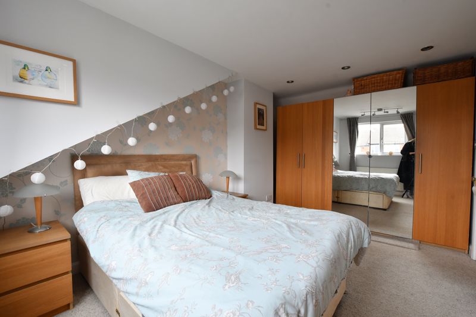
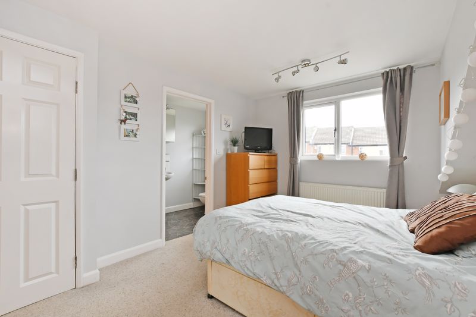

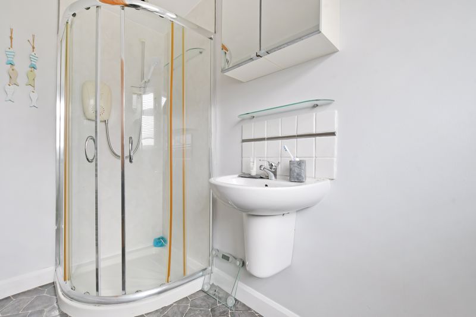
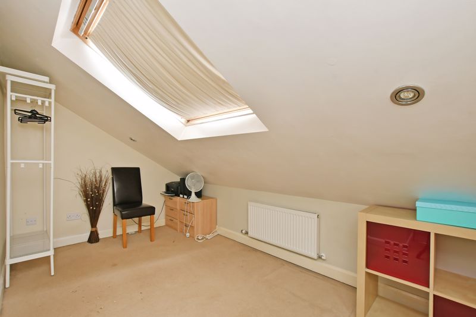
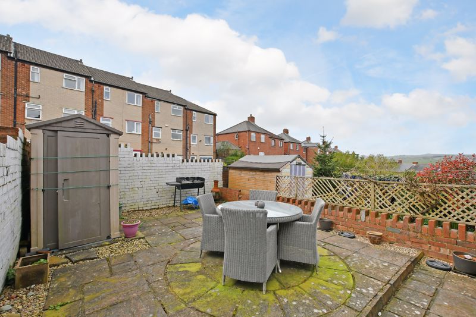

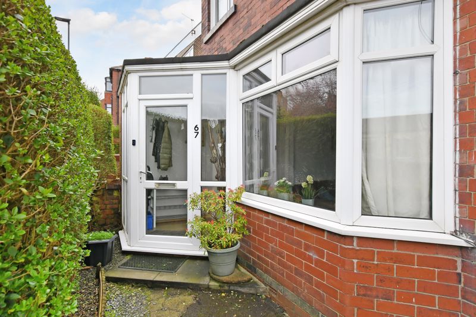
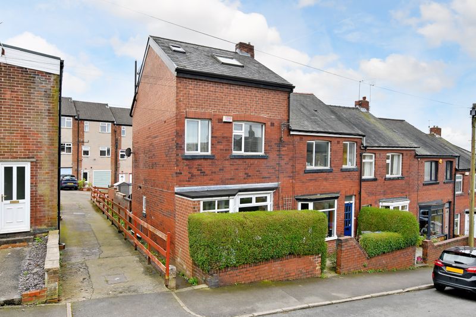













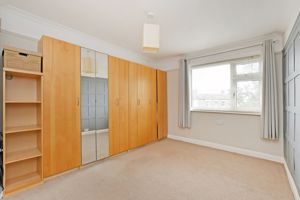





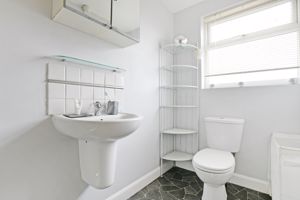



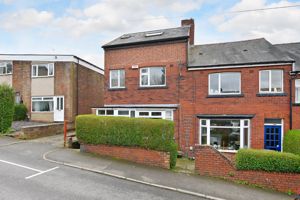


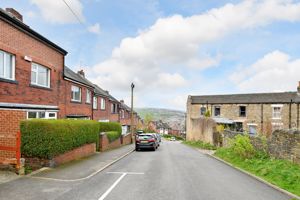
 4
4  2
2  2
2 Mortgage Calculator
Mortgage Calculator Request a Valuation
Request a Valuation

