Reynard Lane Stannington, Sheffield Guide Price £210,000 - £220,000
Please enter your starting address in the form input below.
Please refresh the page if trying an alernate address.
- Semi Detached Property In Stannington
- Semi Rural Location & Countryside Views
- 2 Double Bedrooms
- Modern Bathroom
- Dual Aspect Open Plan Living Space
- Combination Boiler & Double Glazing
- Attractive Landscaped Rear Garden
- Outstanding OFSTED Rated Local School
- Freehold
- Council Tax Band A, EPC Rating D
Guide Price £210,000 - £230,000
Located in the heart of Stannington village with open countryside views is a 2 double bedroom semi-detached property. Light and airy accommodation offering flexible living space with French doors opening onto the attractive, enclosed rear garden. Benefits from combination gas central heating, double glazing, semi-rural village location and outstanding OFSTED rated local school.
The ground floor comprises of a dual aspect, open plan generously proportioned living space with French doors creating a seamless link to the enclosed rear garden. The kitchen is fitted with a range of wooden effect units, topped with complementary worktops and tiled splashbacks. Integrated appliances include oven, gas hob, extractor and fridge with space and plumbing for further appliances. A side porch with front and rear access offers a cloakroom, utility space with adjoining outhouse creating an ideal home office or workshop.
The first-floor features 2 spacious double bedrooms presented in modern tones and carpet, both with recessed closet and pleasant views. The bathroom is equipped with 3-piece white suite, stylish tiled walls and contrasting floor, plus chrome heated towel rail and vanity unit. The landing provides access to the partially boarded loft space.
Externally steps descend to the front entrance with a walled front garden laid with decking. At the rear is an attractive landscaped lawn enhanced by raised sleeper beds, decked patio, established hedging and mature trees, creating an enclosed, private outdoor space.
Reynard Lane is ideally placed for access to a range of local amenities within the village including shops, reputable schools, pubs, Rivelin Valley Nature Trail, Bradfield, the Peak District and excellent transport links with a regular bus service into Sheffield city centre and Super Tram terminus with free parking at Malin Bridge.
Rooms
Photo Gallery
EPC
Download EPCFloorplans (Click to Enlarge)

Haus, West Bar House, 137 West Bar, Sheffield, S3 8PT
Tel: 0114 276 8868 | Email: hello@haushomes.co.uk
Properties for Sale by Region | Privacy & Cookie Policy
©
Haus. All rights reserved.
Powered by Expert Agent Estate Agent Software
Estate agent websites from Expert Agent


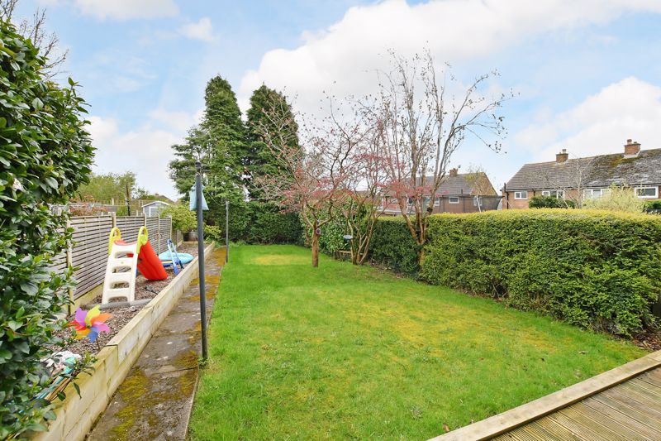
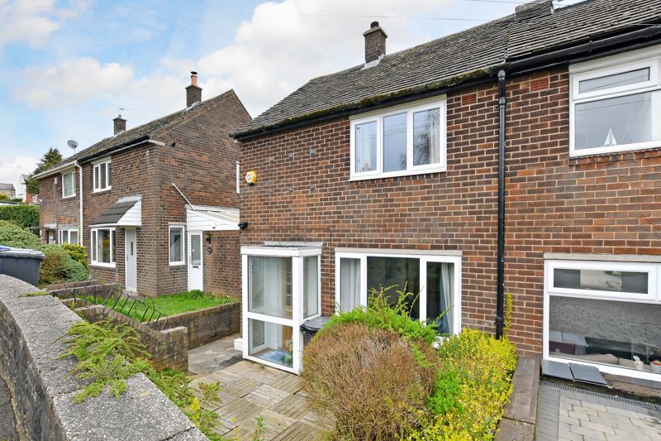
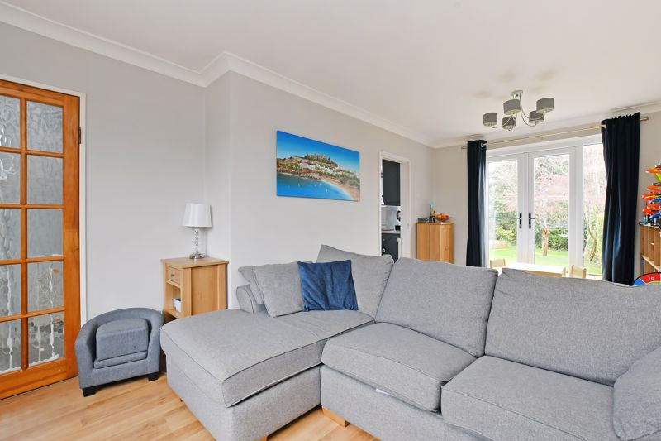

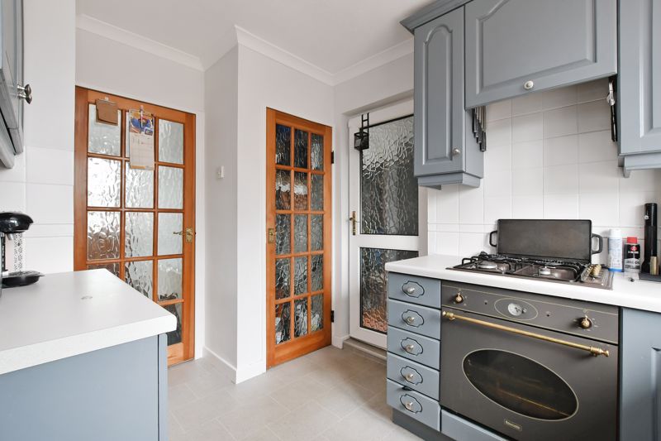

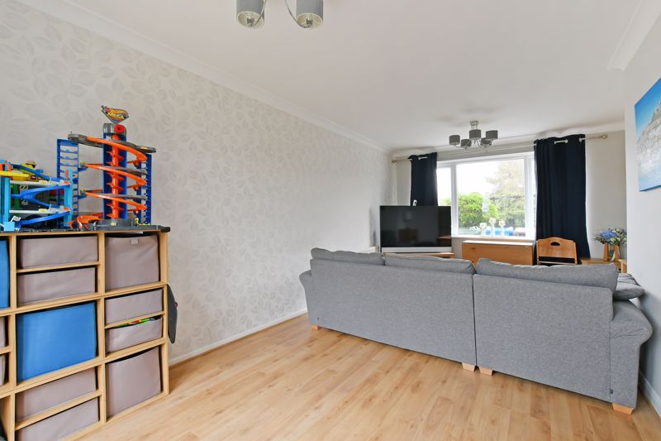
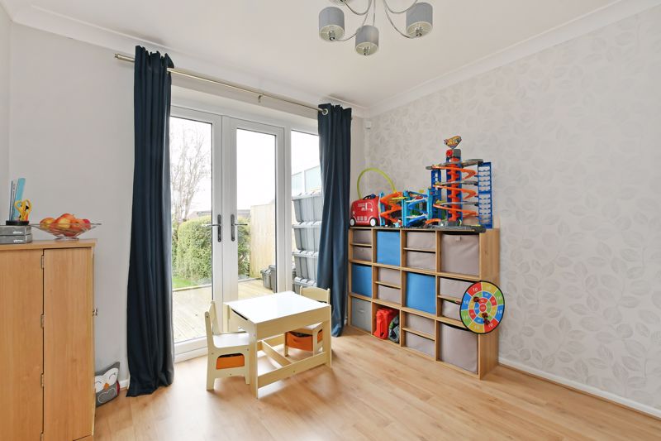

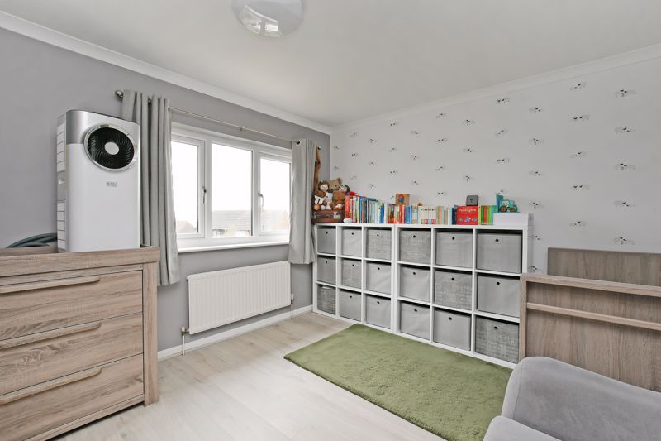



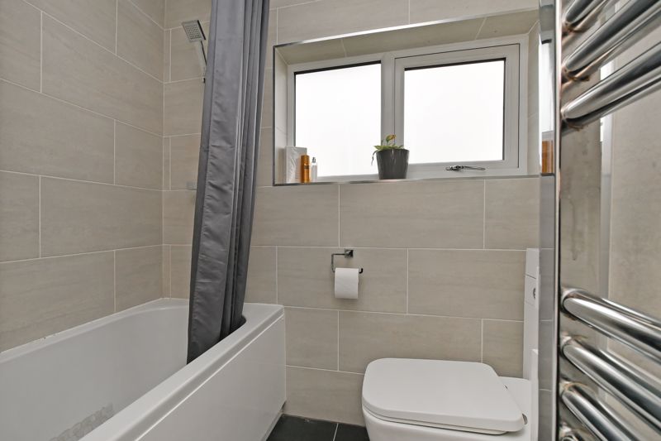

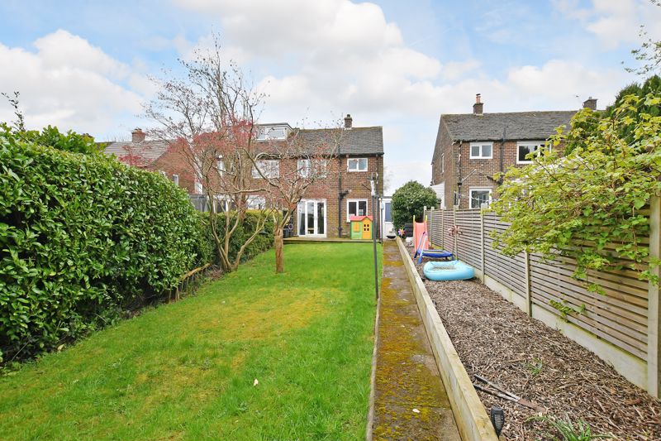

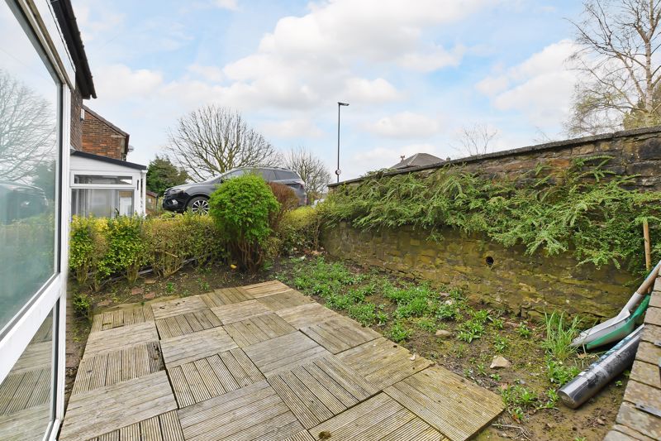
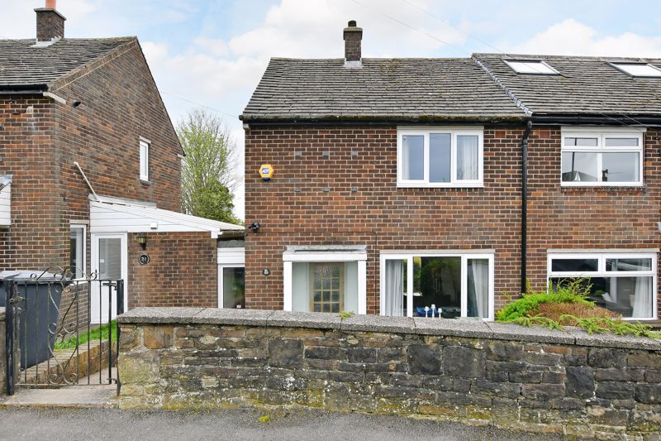



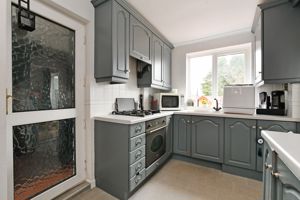

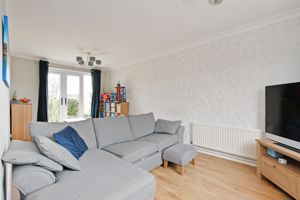


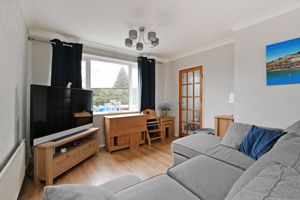

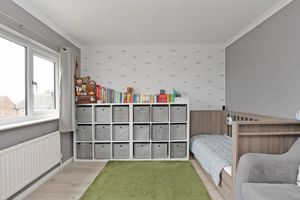
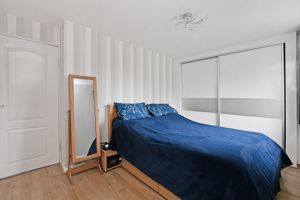
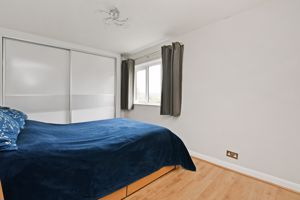

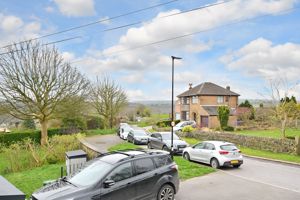

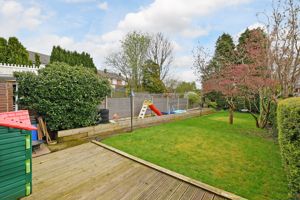


 2
2  1
1  1
1 Mortgage Calculator
Mortgage Calculator Request a Valuation
Request a Valuation

