Jericho Street Netherthorpe, Sheffield Guide Price £120,000 - £130,000
Please enter your starting address in the form input below.
Please refresh the page if trying an alernate address.
- Duplex Apartment in S3
- 2 Double Bedrooms
- Dining Kitchen
- Light & Airy Lounge with Balcony
- Close to City Centre
- Double Glazing & Combination Boiler
- South-West Facing Balcony
- Resident Permit Parking
- Leasehold – 90 years remaining. Ground Rent £10pa. Service Charge £300pa
- Council Tax Band A, EPC Rating C
Guide Price at £120,000 - £130,000
Ideally located within walking distance of the universities and City Centre is a 2 double bedroom duplex apartment. Light and airy accommodation comprising of spacious dining kitchen and lounge with balcony overlooking communal garden with a southwest facing aspect. Benefits from double glazing and gas central heating with recently installed combination boiler. Residents permit parking scheme. Will be of interest to both owner-occupiers and property investors. No chain.
An external staircase leads to the first floor, where an entrance door opens into a lobby with a further secure door into the reception hallway. The hallway has a light oak effect laminate floor and a door into the lounge, which is of a generous size, with patio doors opening onto the balcony. The balcony has a south-west facing aspect and overlooks the communal garden areas. The dining kitchen has a range of fitted units complemented by splash-back tiling to the walls and a slate tiled effect floor. There is space for a range of freestanding appliances and wall mounted combination boiler. The kitchen has space for a table and chairs, with under stairs storage and a front window. Stairs from the reception hall rise to the second floor. On the second floor, there is a landing with a ceiling hatch to the loft. There are two double bedrooms, both providing a pleasant view, presented in neutral décor and carpet. The shower room has modern tiling, a double shower enclosure and a range of fitted units incorporating a wash basin and WC.
Outside, the property is situated on a cul-de-sac with resident permit parking. There are well-kept communal grounds.
Jericho Street is well-placed for local shops and amenities, Kelham Island with a variety of cafes, bars and restaurants, along with excellent access to the universities, hospitals, city centre and Supertram. Close proximity to Netherthorpe Road Supertram stop.
Rooms
Request A Viewing
Photo Gallery
EPC
Download EPCFloorplans (Click to Enlarge)
Sheffield S3 7JP
haus

Haus, West Bar House, 137 West Bar, Sheffield, S3 8PT
Tel: 0114 276 8868 | Email: hello@haushomes.co.uk
Properties for Sale by Region | Privacy & Cookie Policy
©
Haus. All rights reserved.
Powered by Expert Agent Estate Agent Software
Estate agent websites from Expert Agent

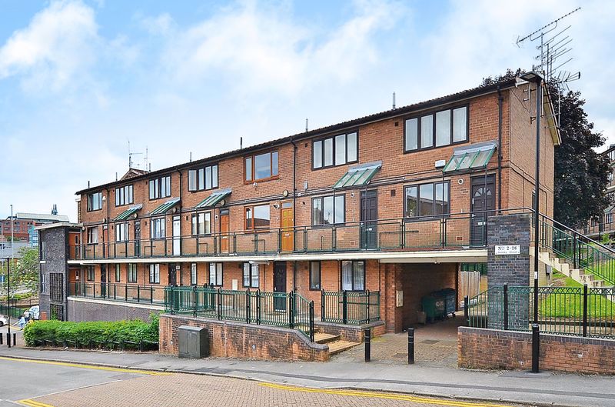
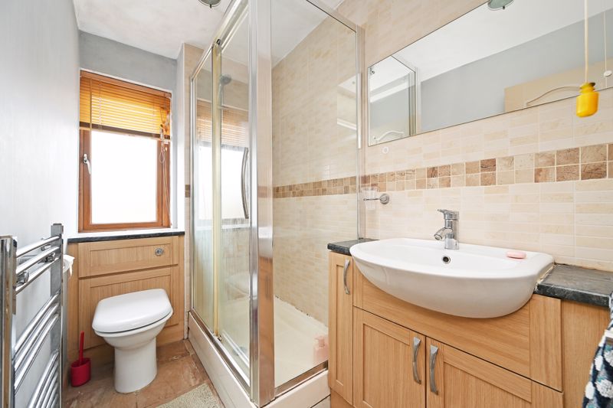
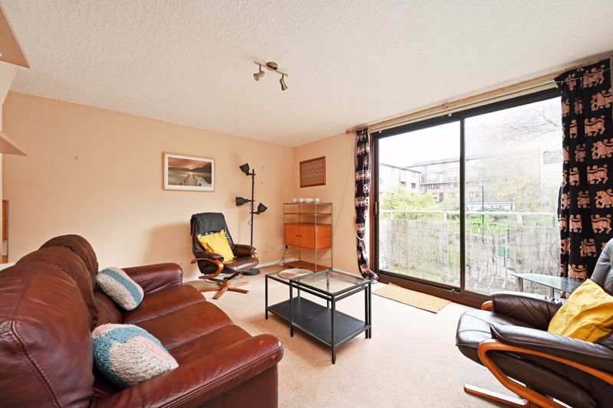
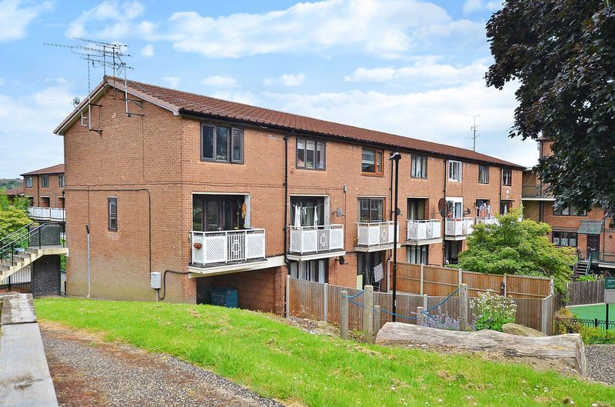
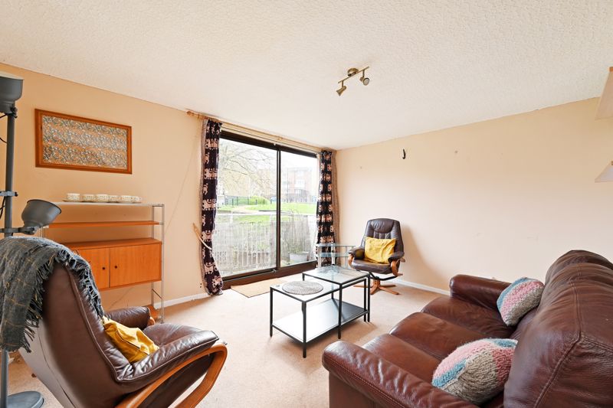
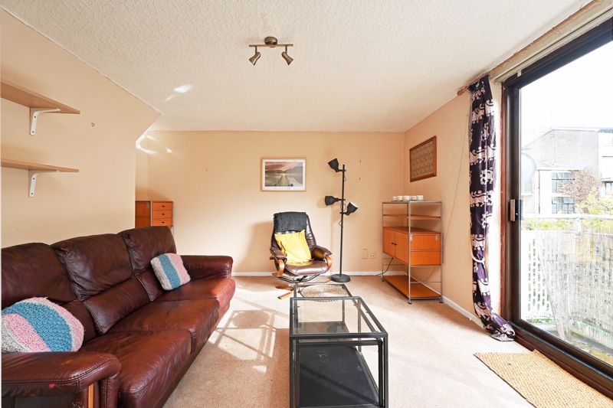
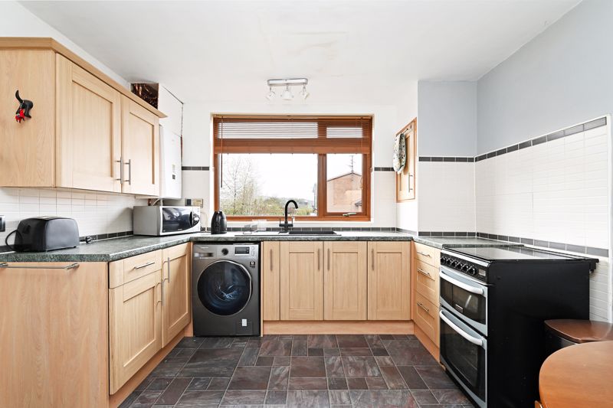
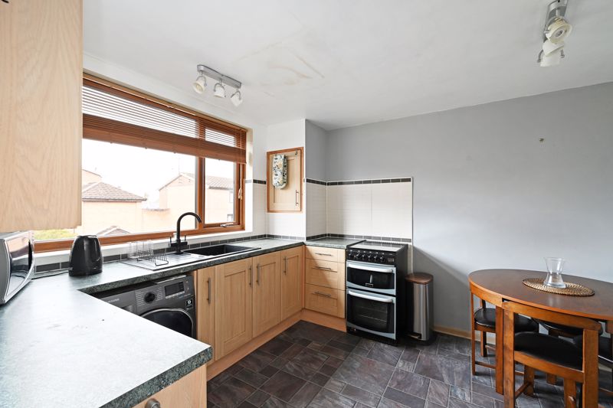
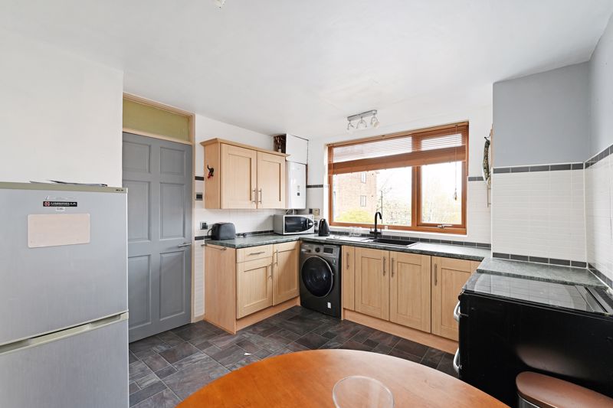
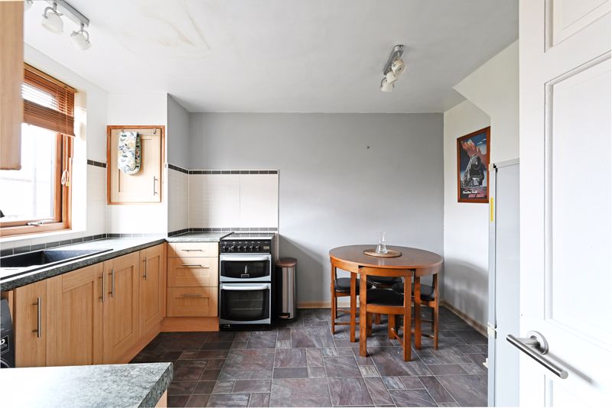
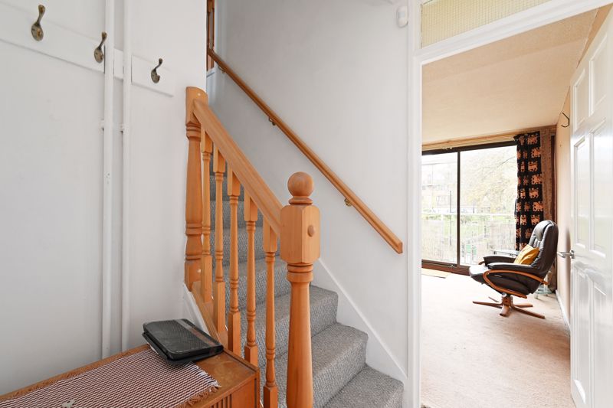
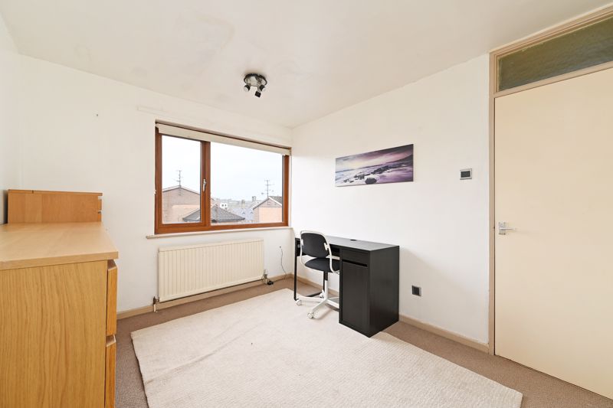
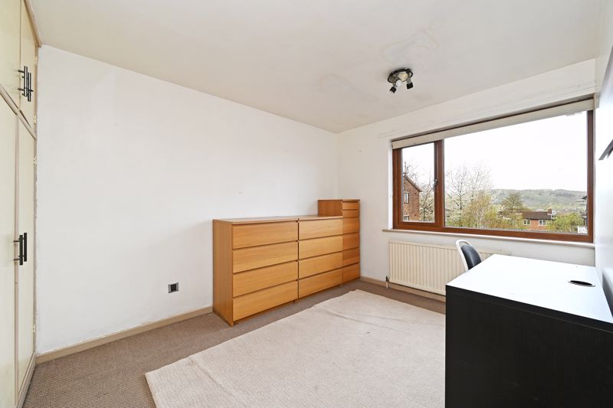
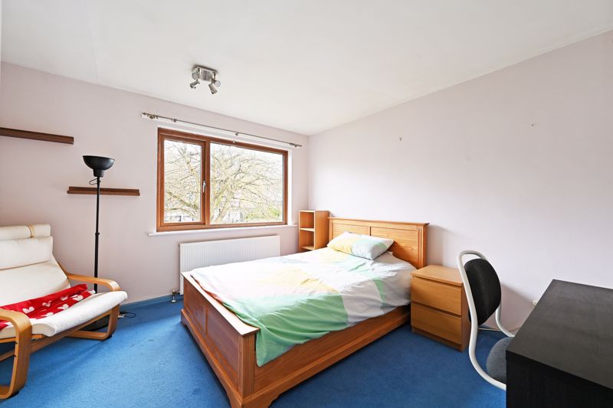
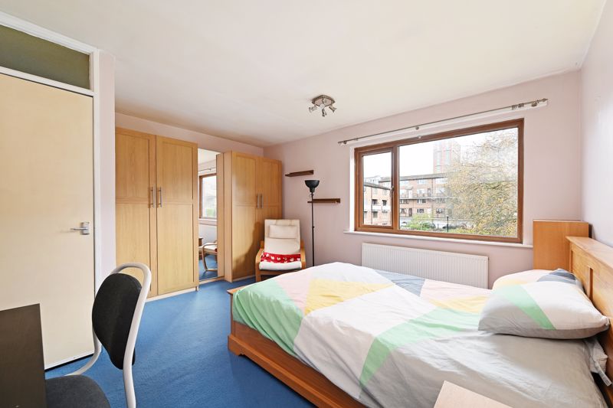















 2
2  1
1  1
1 Mortgage Calculator
Mortgage Calculator Request a Valuation
Request a Valuation

