South Street Park Hill, Sheffield Guide Price £210,000 - £230,000
Please enter your starting address in the form input below.
Please refresh the page if trying an alernate address.
- 2 Bedroom Architect Designed Iconic Apartment
- Panoramic Views Over the City Centre
- Open Plan Dining, Kitchen & Living Space
- Integrated Kitchen Appliances
- Exposed Concrete Elements
- Air Filtration & District Heating System
- Landscaped Gardens by Grant Associates
- City Centre Location
- Service Charge TBC
- Council Tax Band B, EPC Rating B
Guide Price £210,000 - £230,000
Superb, iconic two-bedroom apartment which forms part of the Park Hill flats, often referred to as ‘streets in the sky. Long Henry is located on the 9th floor of the development, with stunning, panoramic views over the city. In 1998 Park Hill was given Grade II* listed building status and was later renovated by developers Urban Splash.
The front door leads to a spacious entrance lobby featuring, concrete walls, and oak flooring which runs through into a generously proportioned double bedroom complemented by decked balcony offering fabulous panoramic city centre views. Stairs rise to the first floor, leading through to the spacious open plan living area complemented by neutral decor, exposed concrete and floor to ceiling glazed windows offering a pleasant aspect and flooding the room with natural light. The kitchen has a fresh, light and airy feel with solid ply and white-faced base units with matching worktops. Fully integrated appliances include a washer/dryer, oven, hob, extractor and fridge/ freezer with floor to ceiling storage units. A second double bedroom is complemented by floor to ceiling windows overlooking the communal gardens and Park Hill Development. The bathroom features a Vitra white suite including bath with overhead shower, hand wash basin and WC. Within the storage cupboard is an air filtration system providing permanent mechanical ventilation to the entire property. Space heating and hot water are provided by the Sheffield District Energy Network which produces sustainable energy from un-recyclable waste.
Landscape Architects Grant Associates designed the rear communal garden, a table tennis table, designer seating, wildflower beds, copses of silver birch and large lawns all make it unique to Park hill. Car parking spaces are available for rent. Despite its close proximity to the city centre, there are numerous green spaces and cycle routes very close by including Sheaf Valley Park. Park Hill is ideally located in the heart of the city with excellent transport links and amenities including a local tram stop and the main line train station.
Rooms
Photo Gallery
EPC
Download EPCFloorplans (Click to Enlarge)

Haus, West Bar House, 137 West Bar, Sheffield, S3 8PT
Tel: 0114 276 8868 | Email: hello@haushomes.co.uk
Properties for Sale by Region | Privacy & Cookie Policy
©
Haus. All rights reserved.
Powered by Expert Agent Estate Agent Software
Estate agent websites from Expert Agent


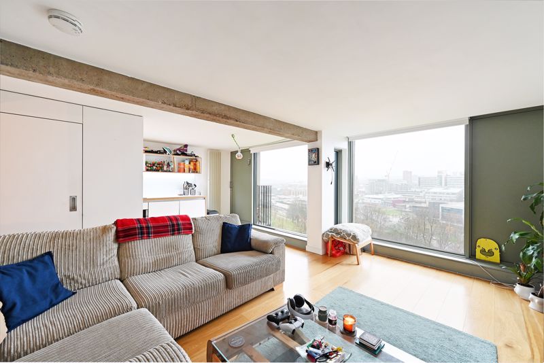
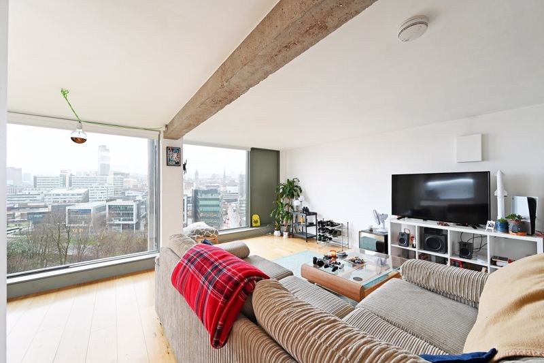
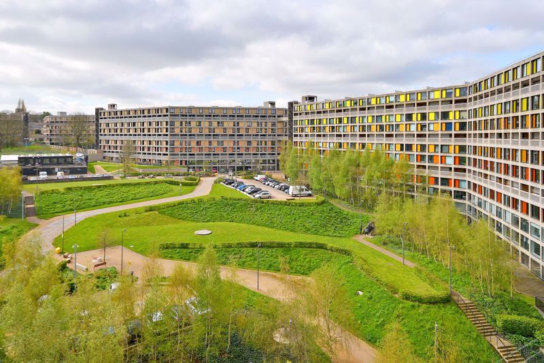
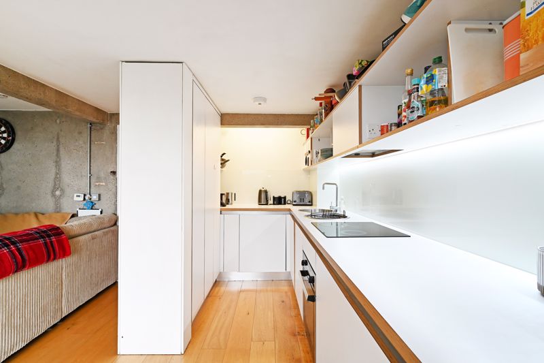
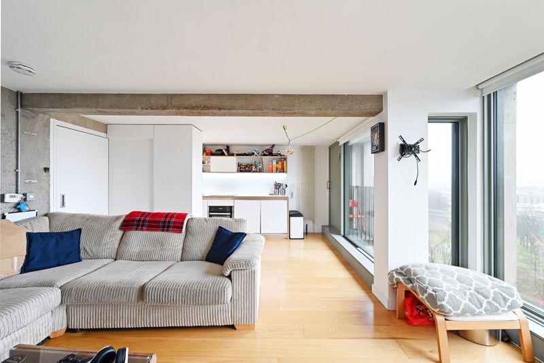
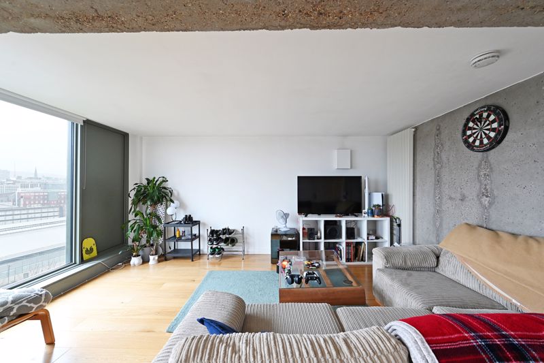
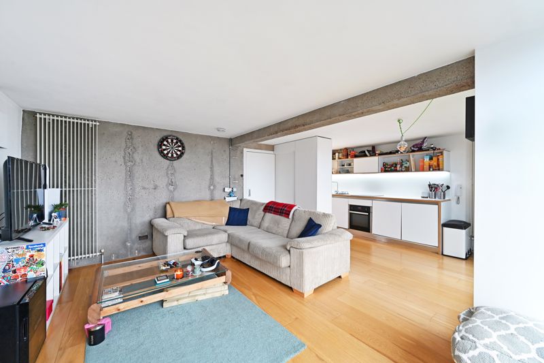
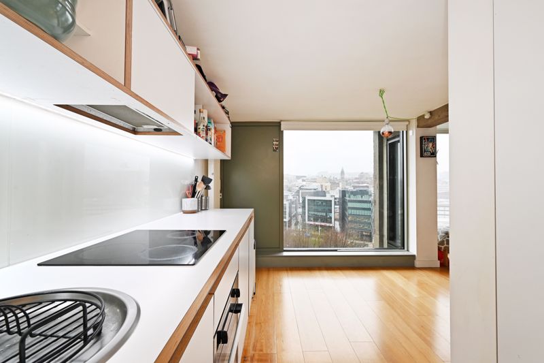
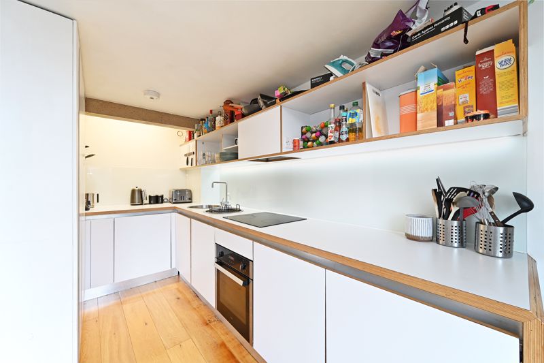
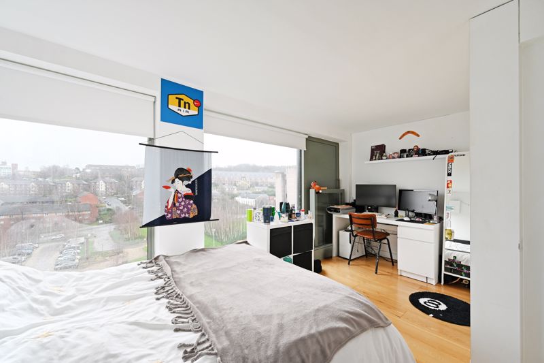
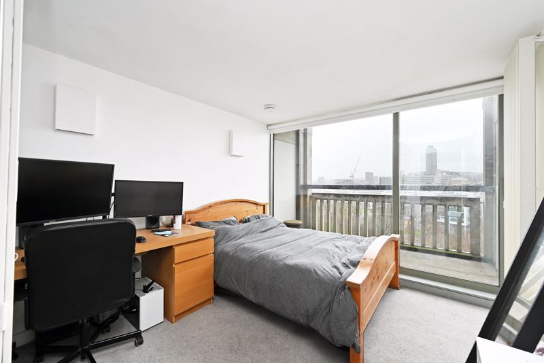
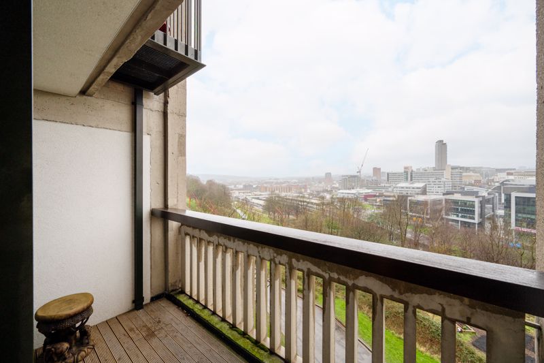
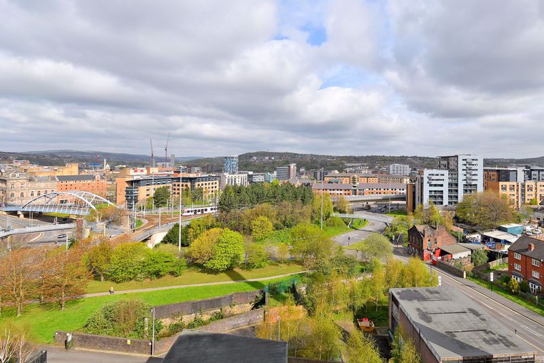
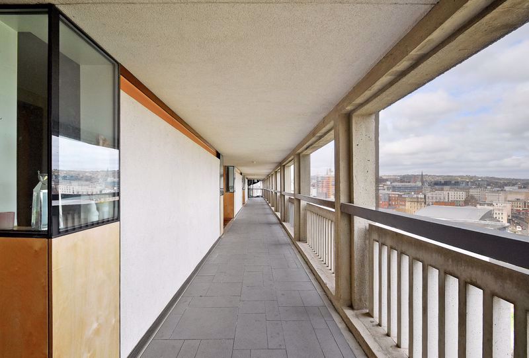
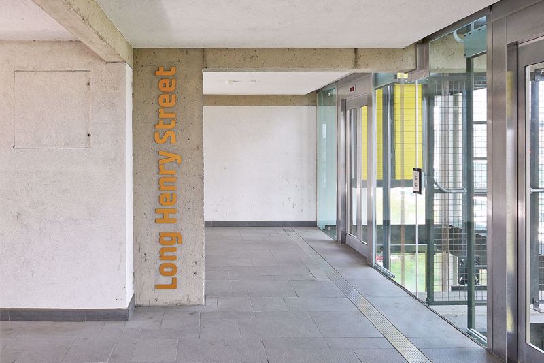
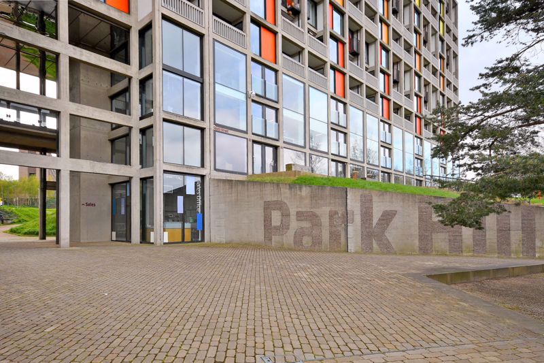
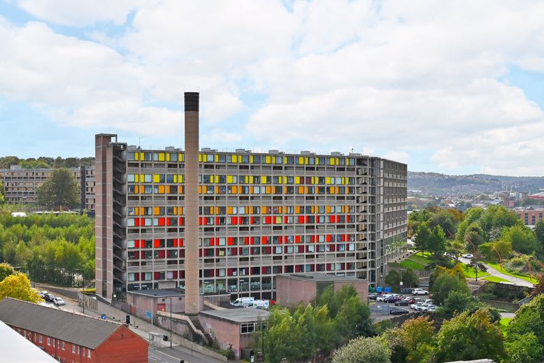
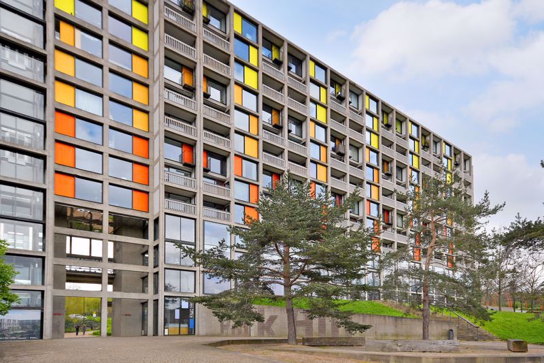
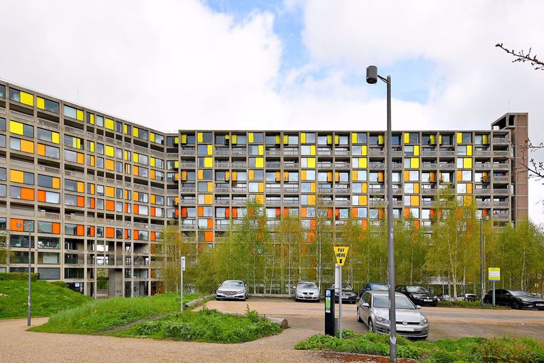



















 2
2  1
1  1
1 Mortgage Calculator
Mortgage Calculator Request a Valuation
Request a Valuation

