Upperthorpe Upperthorpe, Sheffield Guide Price £210,000 - £220,000
Please enter your starting address in the form input below.
Please refresh the page if trying an alernate address.
- Modern End Townhouse in Upperthorpe
- 3 Bedrooms
- Light & Airy Accommodation
- Modern Kitchen & Bathroom
- Close to Universities & Hospitals
- Excellent Transport Links & Local Amenities
- Attractive Front & Rear Gardens
- Allocated Parking Space
- Leasehold 125 years 2001, No Ground Rent
- Council Tax band A, EPC Rating C
Guide Price £210,000 - £220,000
A well-presented 3-bedroom end townhouse located in Upperthorpe, ideally situated for the universities and hospitals. Light and airy accommodation with a modern kitchen and bathroom, attractive front and rear gardens, allocated parking at the rear, along with combination gas central heating and double glazing.
The property enters into a hallway with a door into front facing bedroom, offering versatility, currently used as a study. There is also a WC on this level. The kitchen is fitted with a range of wall and base units, complementary worktops, and monochrome tiled splashbacks. There is space for freestanding appliances, and an integrated oven and gas hob. The kitchen houses a wall mounted Worcester boiler. There is also space for a dining table and a rear door to the garden. The cosy lounge is presented in neutral tones with feature fireplace and pleasant views. On the upper levels there are two bedrooms, with the master complemented by a woodland/park outlook and far-reaching city views. The bathroom is equipped with a modern 3-piece white suite, overhead shower, monochrome tiling, and storage cupboard.
Externally, the property is set back from the road, elevated, with an attractive front lawn. To the rear, is a tiered garden, designed with a stone patio, wooden sleepers, grey slate, and attractive planting. Allocated parking space accessed via Birkendale.
Situated close to the City Centre, University of Sheffield, Hospitals and Kelham with excellent transport links including the Supertram network close by and a host of amenities.
Rooms
Photo Gallery
EPC
Download EPCFloorplans (Click to Enlarge)
Sheffield S6 3NE
haus

Haus, West Bar House, 137 West Bar, Sheffield, S3 8PT
Tel: 0114 276 8868 | Email: hello@haushomes.co.uk
Properties for Sale by Region | Privacy & Cookie Policy
©
Haus. All rights reserved.
Powered by Expert Agent Estate Agent Software
Estate agent websites from Expert Agent


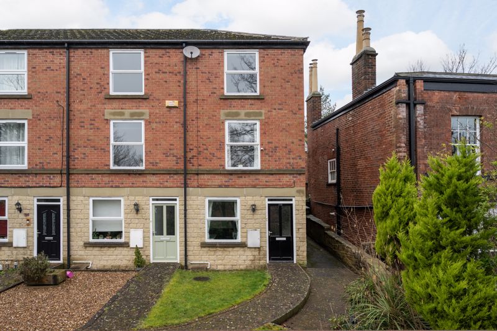
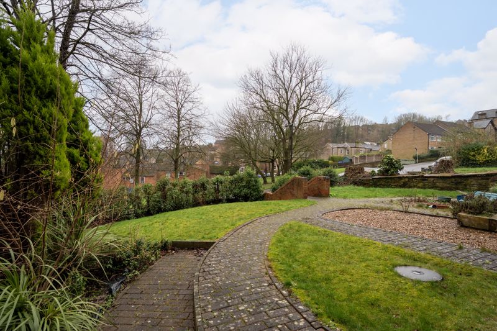
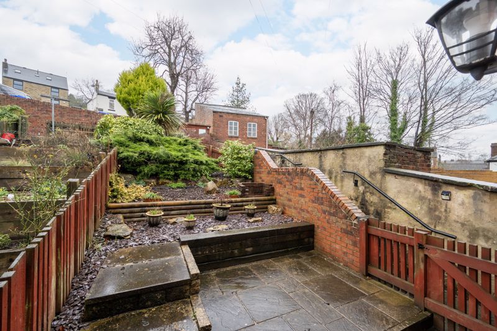
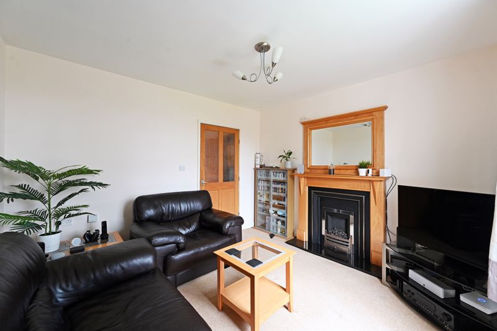
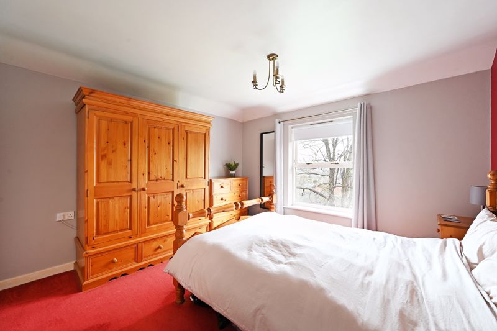
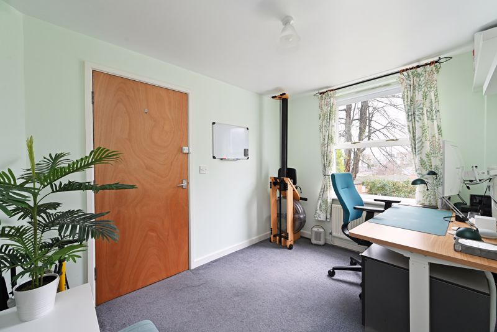
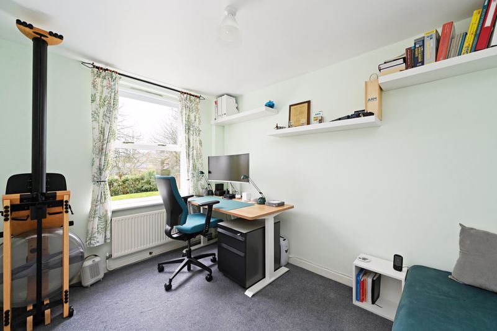
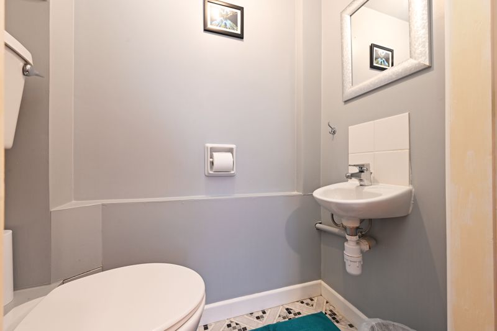
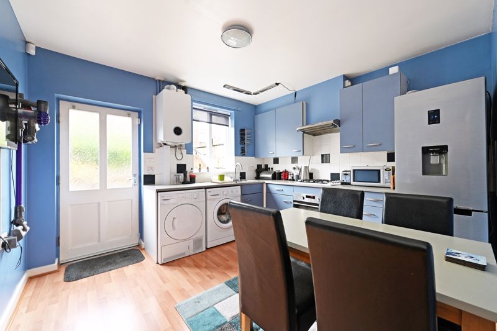
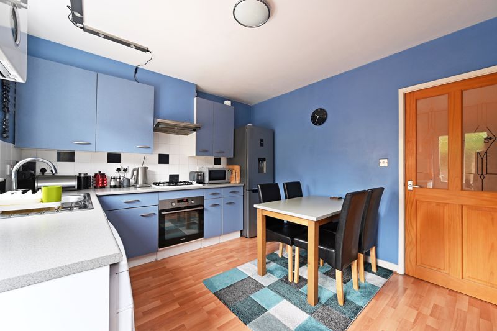
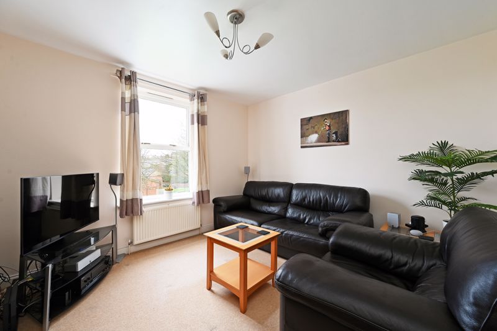



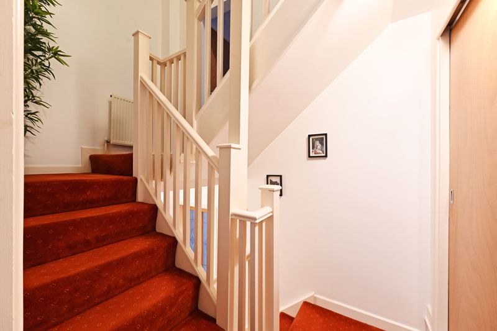
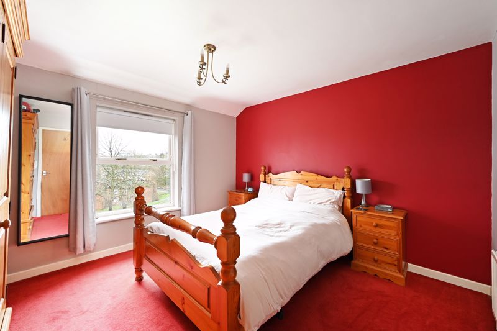
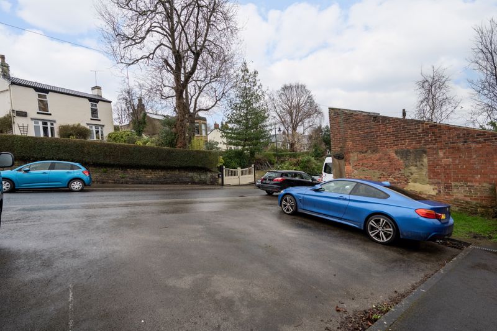
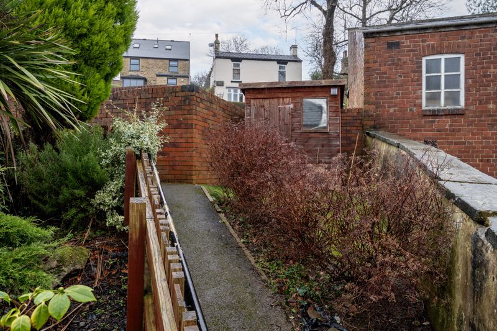
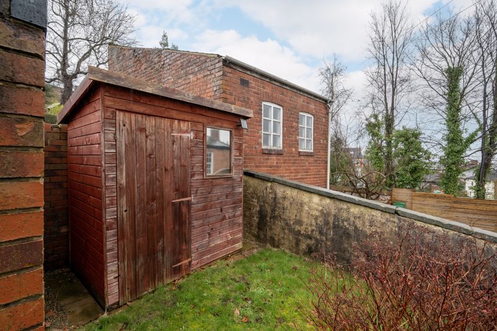
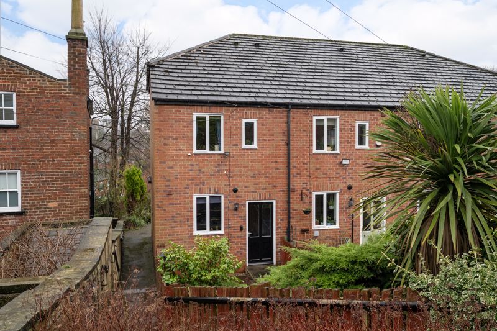
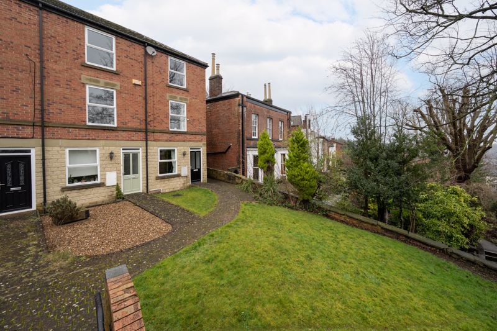
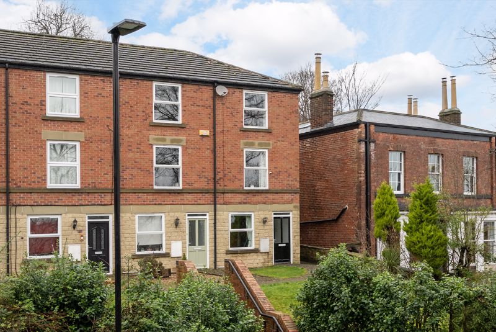











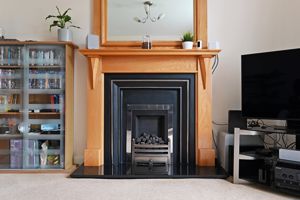
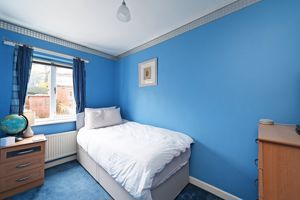
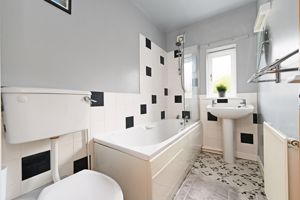








 3
3  1
1  1
1 Mortgage Calculator
Mortgage Calculator Request a Valuation
Request a Valuation


