Middle Lane Grenoside, Sheffield Guide Price £425,000 - £450,000
Please enter your starting address in the form input below.
Please refresh the page if trying an alernate address.
- Fabulous Stone Built Semi Detached Cottage
- Located In Grenoside Conservation Area
- Versatile Open Plan Family Home
- 4 Bedrooms with Built in Storage
- Superb Kitchen & Separate Utility
- Stylish, Traditional Bathrooms
- Wraparound Garden & Generous Outbuilding
- Excellent Transport Links to M1 Motorway
- Freehold
- Council Tax Band E, EPC Rating C
Guide Price £425,000 - £450,000
Fabulous 4-bedroom semi-detached stone-built cottage located within Grenoside conservation area. Effectively extended and improved by recent owners to offer flexible accommodation creating a versatile family home with fabulous wrap around garden and generous outbuilding offering potential to develop subject to necessary consents.
The ground floor styled with a cosy cottage feel creates a flexible open plan living space with solid wooden sliding doors separating the lounge. A dual aspect room centred around a focal log burning stove and French doors which infuse with the wraparound garden. The open plan dining kitchen is fitted with neutral shaker style units and contrasting slate worktops incorporating integrated Bosch oven, gas hob and dishwasher with a beautiful Belfast sink overlooking the garden. Adjoining is a separate utility room with stable door. The dining area creates the hub of the home with ground floor WC.
The first-floor features 4 double bedrooms, sympathetic to the style of the cottage incorporating built in wardrobes and presented in neutral tones. The family bathroom is equipped with traditional 3-piece white suite and wood panelling. A separate shower room features walk in double shower, Velux roof light and monochrome vinyl floor.
Externally a wraparound garden creates a perfect enclosed outdoor space laid predominantly to lawn with a generous stone outbuilding creating fabulous potential to develop subject to necessary consents.
Positioned within the heart of a popular village with a local community, well-placed for local shops and amenities, local schools, public transport, whilst being within close proximity of the Trans Pennine Trail and ancient woodland, as well as offering excellent access to the city centre, M1 motorway and Woodhead Road to Manchester.
Rooms
Photo Gallery
EPC
Download EPCFloorplans (Click to Enlarge)
Sheffield S35 8PS
haus

Haus, West Bar House, 137 West Bar, Sheffield, S3 8PT
Tel: 0114 276 8868 | Email: hello@haushomes.co.uk
Properties for Sale by Region | Privacy & Cookie Policy
©
Haus. All rights reserved.
Powered by Expert Agent Estate Agent Software
Estate agent websites from Expert Agent


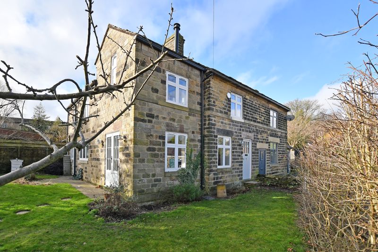
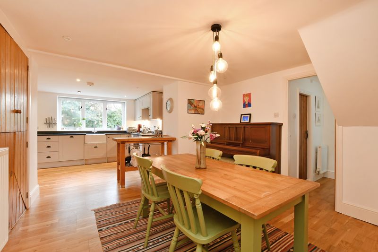
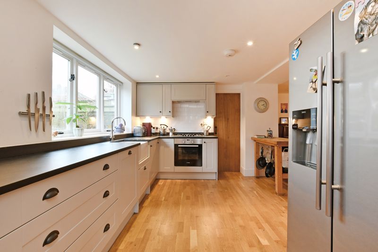
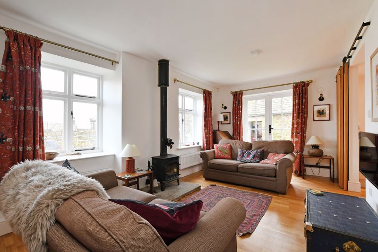
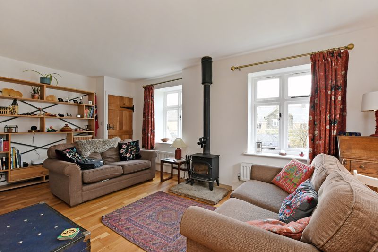
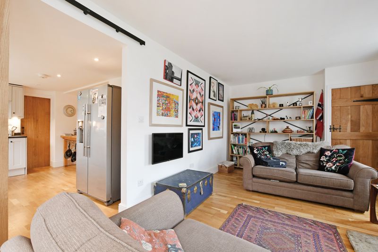
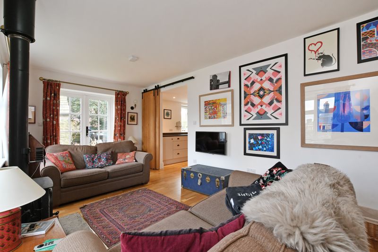
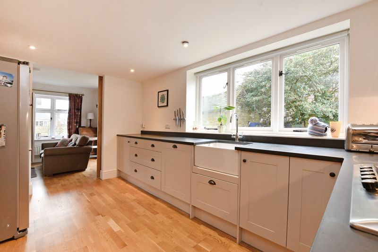
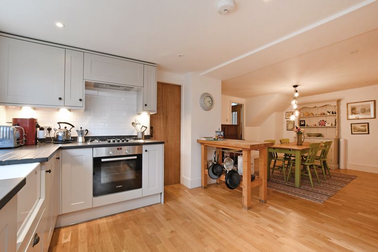
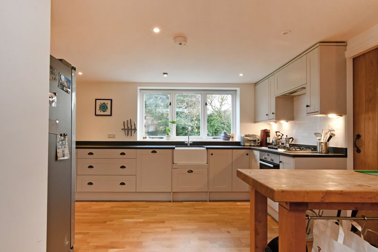
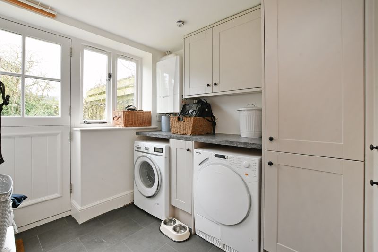
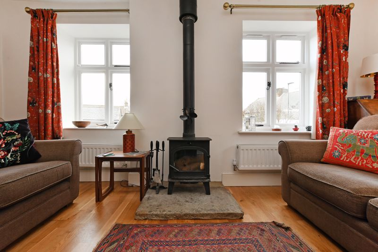
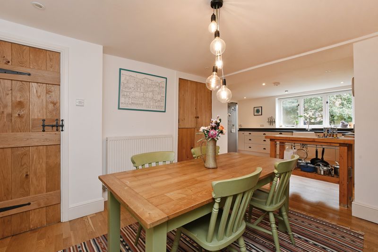
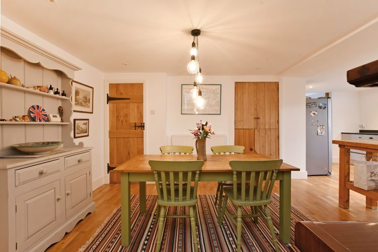
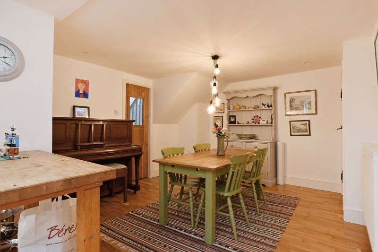
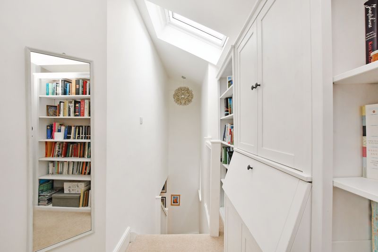
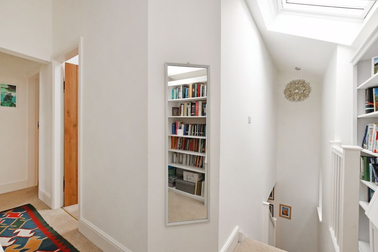
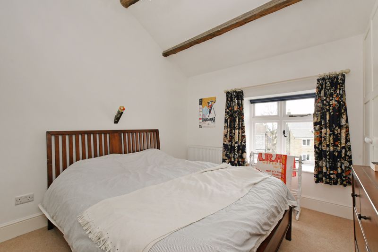
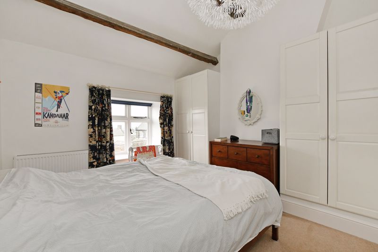
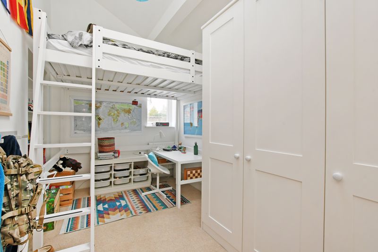
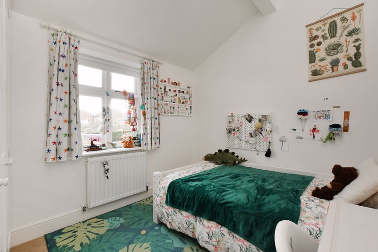
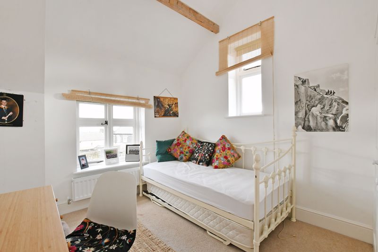
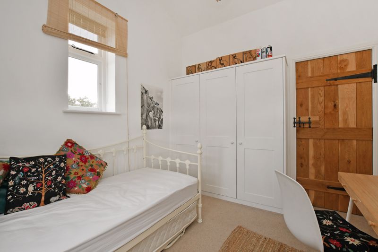
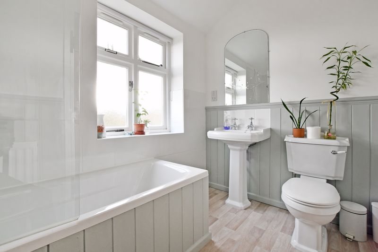
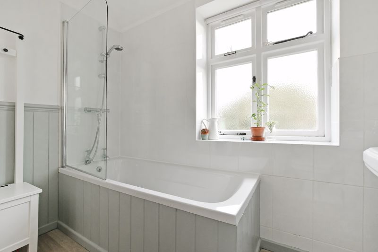
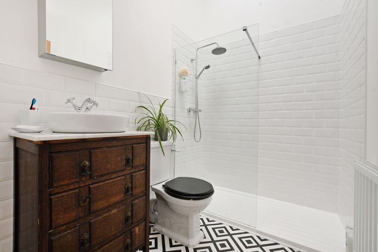
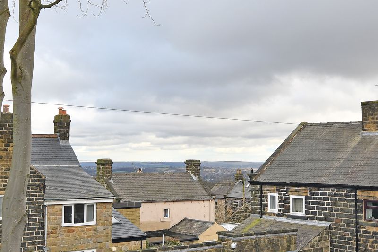
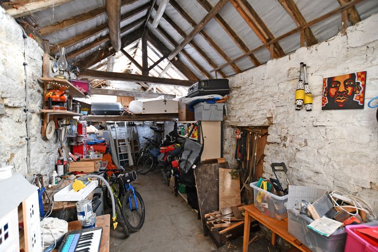
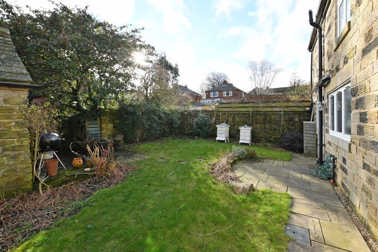
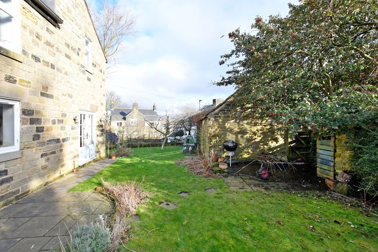
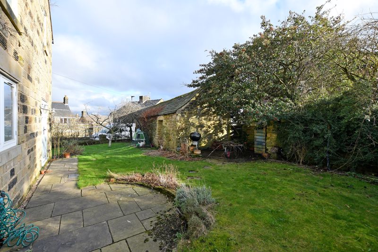
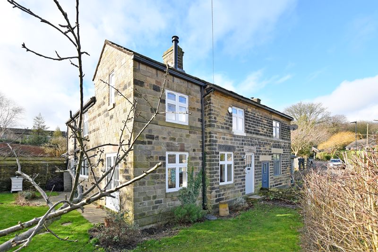
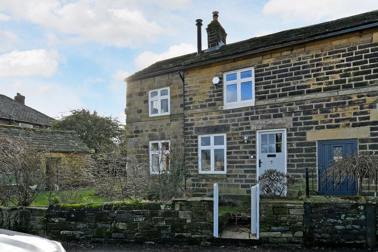
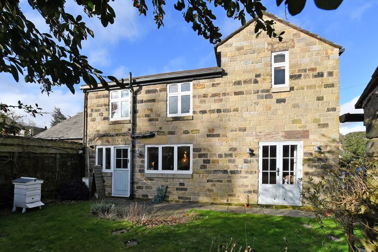
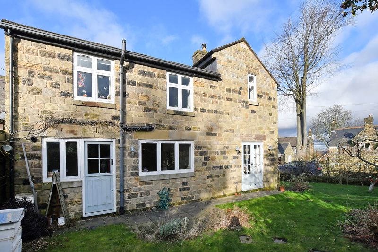
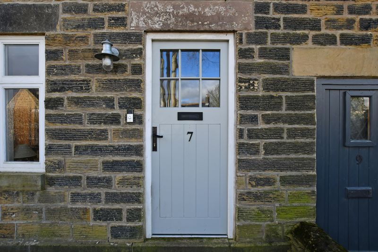




































 4
4  2
2  2
2 Mortgage Calculator
Mortgage Calculator Request a Valuation
Request a Valuation

