Bramwith Road Nether Green, Sheffield Guide Price £315,000 - £330,000
Please enter your starting address in the form input below.
Please refresh the page if trying an alernate address.
- 3 Double Bedroom Terraced Family Home
- Within Walking Distance of Endcliffe & Bingham Park
- Additional Space Over the Passageway
- Offers Potential to Develop Subject to Consents
- Modern Bathroom with White Suite
- Cosy Lounge & Feature Fireplace
- Generous Attic Bedroom
- Attractive rear Garden & Outhouse
- Freehold
- Council Tax band B, EPC TBC
Guide Price £315,000 - £330,000
Ideally located within walking distance of Endcliffe & Bingham Park is a spacious, 3 double bedroom terrace house, which benefits from additional space over the passageway. Arranged over 3 levels offering fabulous potential to develop the spacious attic bedroom and basement, all subject to necessary consents. Features combination gas central heating, double glazing, a pleasant outlook, and attractive rear garden with outhouse.
The ground floor comprises of a cosy bay fronted lounge complemented by a Victorian feature coal effect gas fire and bespoke wooden shutters. The dining kitchen is fitted with wood effect wall and base units, matching worktops and an exposed brick chimney breast. Integtrated appliances include an oven and a four ring gas hob. There is space with plumbing for further freestanding appliances. Ample space for a dining table. Access to the cellar and rear garden.
The first-floor features two double bedrooms offering far reaching views to the rear. The master is filled with natural light courtesy of two front facing windows and benefits from additional space over the passageway, presented in cheerful décor. The family bathroom is equipped with a modern 3-piece white suite, partially tiled, with a laminate floor, and overhead shower. Stairs rise to an impressive attic bedroom, generously proportioned, offering potential to develop, with storage to the eaves, and a rear dormer window offering pleasant views.
Externally, there is a secure gated passageway, leading to an attractive low maintenance rear garden, which offers right of way to neighbouring property, and a stone outbuilding.
Extremely popular road, well-placed for local shops and amenities with a growing cafe culture, highly regarded local schools, Bingham Park and Endcliffe Park along with a range of recreational facilities, public transport and access to the city centre, hospitals, universities, and the Peak District.
Rooms
Photo Gallery
EPC
Download EPCFloorplans (Click to Enlarge)
Sheffield S11 7EZ
haus

Haus, West Bar House, 137 West Bar, Sheffield, S3 8PT
Tel: 0114 276 8868 | Email: hello@haushomes.co.uk
Properties for Sale by Region | Privacy & Cookie Policy
©
Haus. All rights reserved.
Powered by Expert Agent Estate Agent Software
Estate agent websites from Expert Agent


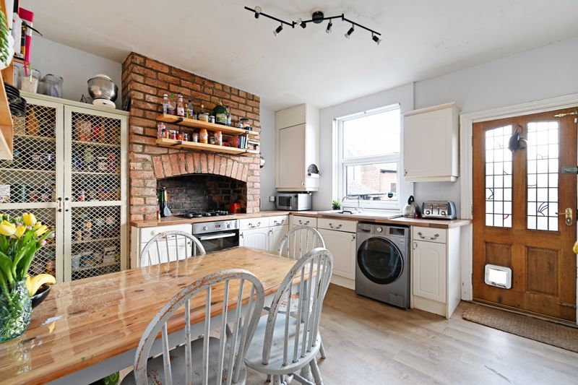
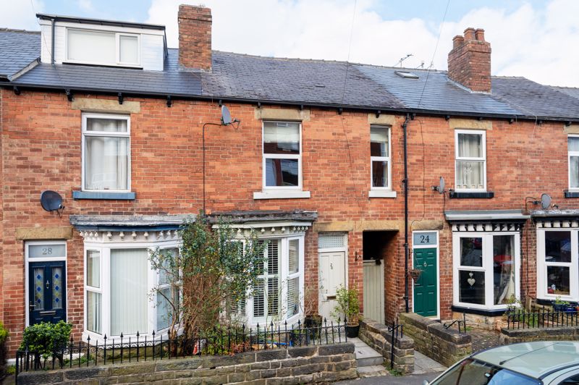
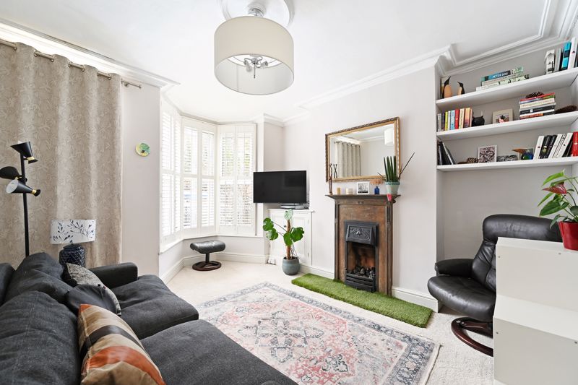
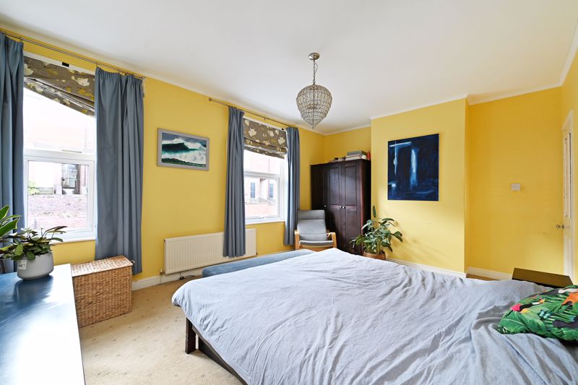
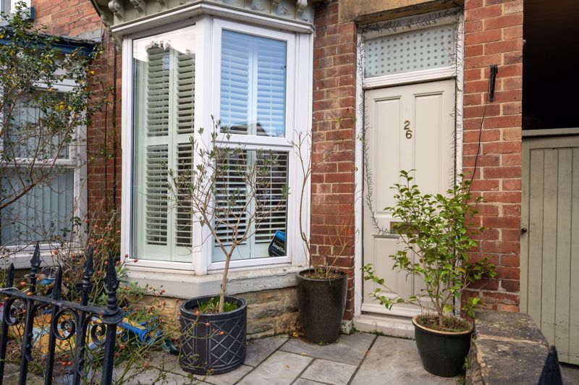
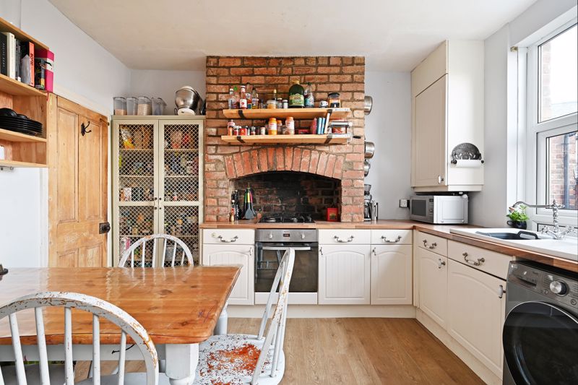
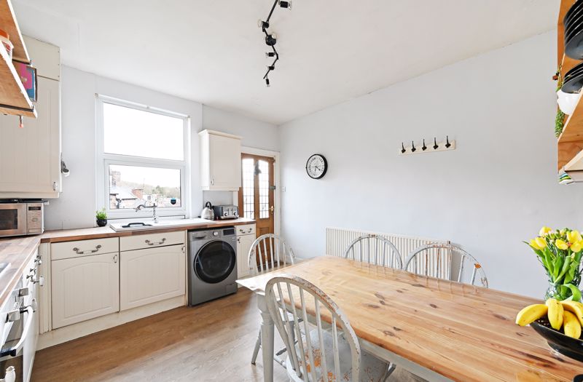
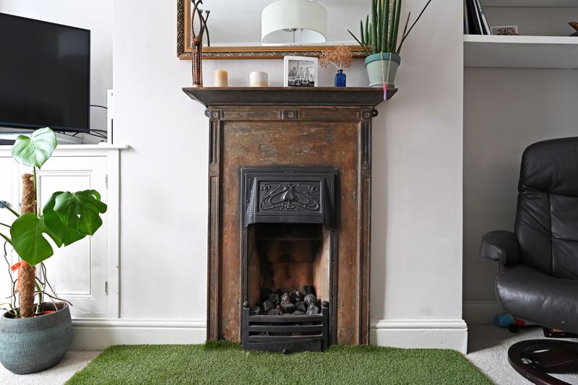
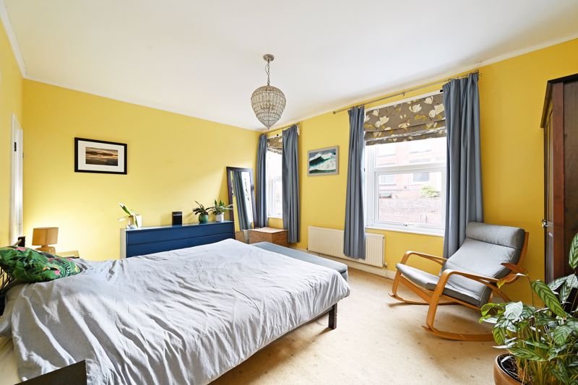

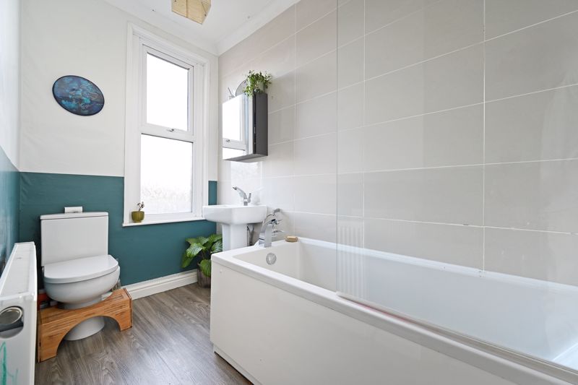
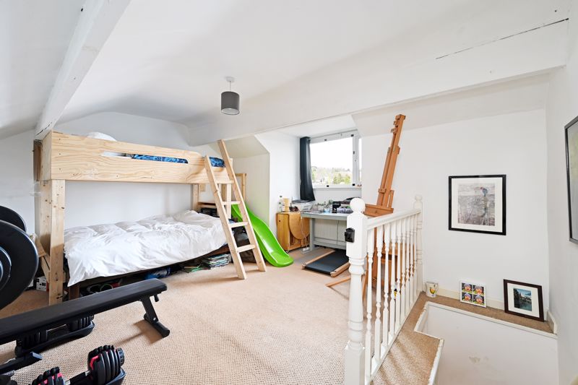
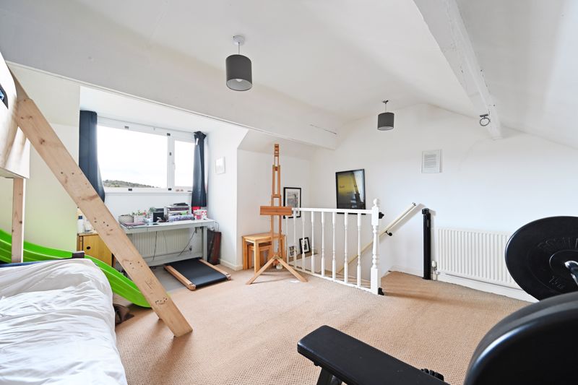
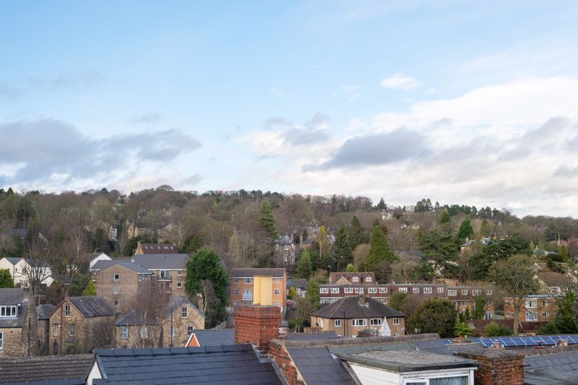

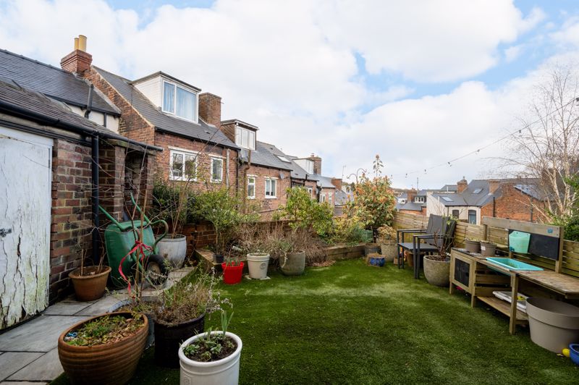


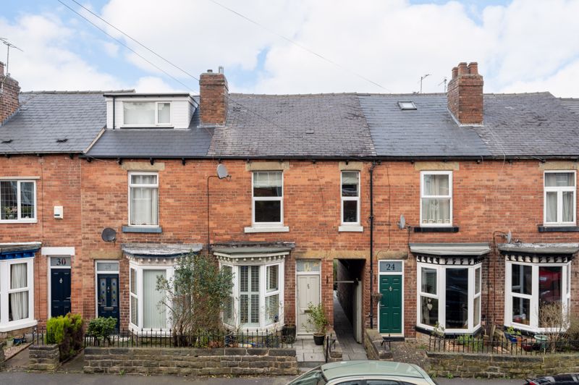









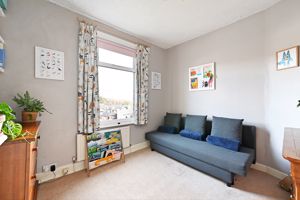




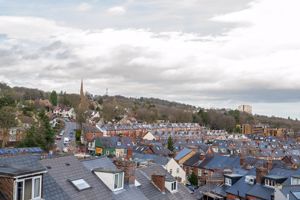

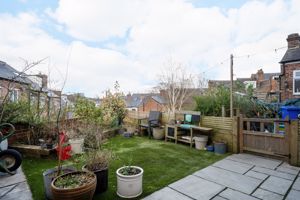
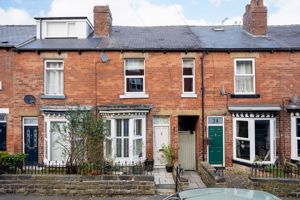

 3
3  1
1  1
1 Mortgage Calculator
Mortgage Calculator Request a Valuation
Request a Valuation


