Bole Hill Road Walkley, Sheffield Guide Price £315,000 - £330,000
Please enter your starting address in the form input below.
Please refresh the page if trying an alernate address.
- 4 Bedroom End Town House
- Split Level Design With Generous Flexible Accommodation
- uPVC Double Glazing & Combination Boiler
- Fabulous Views Across Rivelin & Loxley Valley
- Spacious Open Plan Dining Kitchen
- Lounge with Adjoining Conservatory
- Attractive Garden Including Veg Patch & Fruit Trees
- Leasehold 800 years March 1980 £30pa
- Double Driveway
- Council Tax Band C, EPC Rating C
Guide Price £315,000 - £330,000
Commanding superb far-reaching views across the Rivelin & Loxley valleys is this generously proportioned 4 bedroom split level end town house. The property offers flexible accommodation, including a conservatory, generous dining kitchen with adjoining utility room, uPVC double glazing, gas central heating, driveway, and attractive rear garden.
The property enters through a tiled porch and inner door through to the open plan dining kitchen with adjoining utility area. The kitchen is fitted with a range of wall and base units presented in Farrow & Ball Lulworth Blue finished with solid wooden worktops. Integrated appliances include double oven, 5 ring gas hob and dishwasher, plus freestanding fridge-freezer included within the sale. An inner hallway with stairs descends to a lobby area with store cupboard. The living room is complemented by attractive parquet flooring and patio doors to a uPVC conservatory taking full advantage of the fabulous views. Stairs rise to a further landing with access to the roof space. Comprising of two bedrooms with superb rear views. Upstairs to the next level are two additional double bedrooms with a front facing woodland aspect. The family bathroom is equipped with a white suite, whirlpool bath, separate shower cubicle, vanity unit, fully tiled, extractor, downlighters and chrome ladder radiator.
Externally is a front double driveway creating valuable off-street parking. To the rear of the property is a two-tiered garden with under house store, astro turf, built-in BBQ, natural stone walling, fencing and steps to a vegetable garden enhanced by mature fruit trees.
Bole Hill Road is well-placed for local shops and amenities including a growing cafe culture, pubs and restaurants. There are lovely walks through the Loxley & Rivelin valleys and Bole Hills, good access links to the city centre, hospitals and the universities.
Rooms
Photo Gallery
EPC
Download EPCFloorplans (Click to Enlarge)
Sheffield S6 5DE
haus

Haus, West Bar House, 137 West Bar, Sheffield, S3 8PT
Tel: 0114 276 8868 | Email: hello@haushomes.co.uk
Properties for Sale by Region | Privacy & Cookie Policy
©
Haus. All rights reserved.
Powered by Expert Agent Estate Agent Software
Estate agent websites from Expert Agent


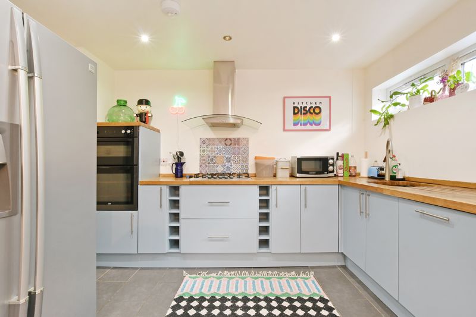
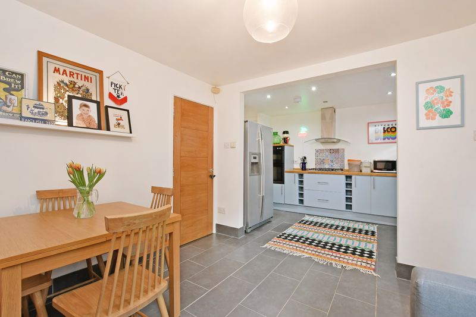
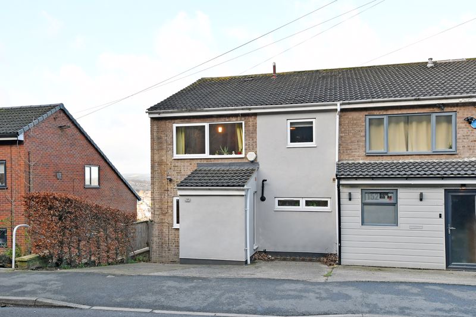
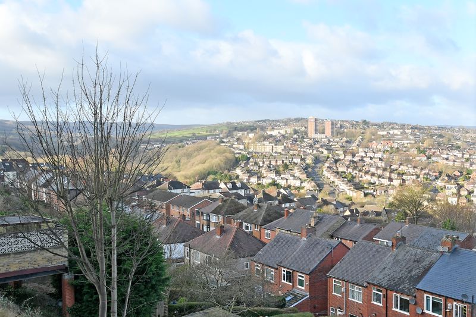
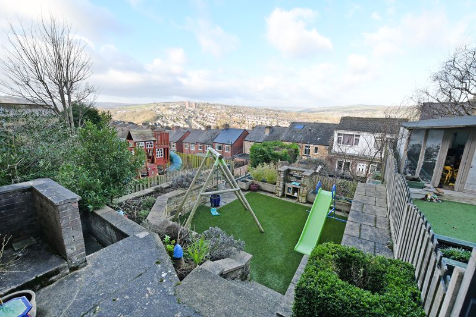
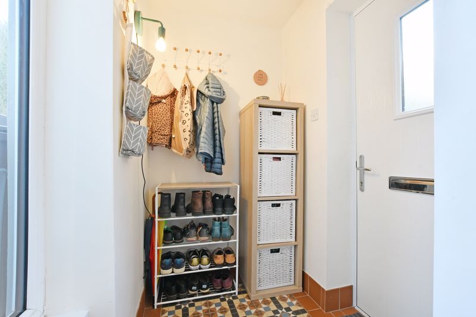
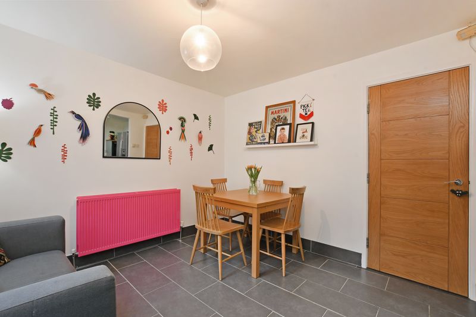
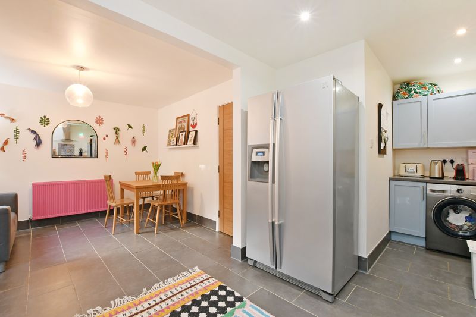

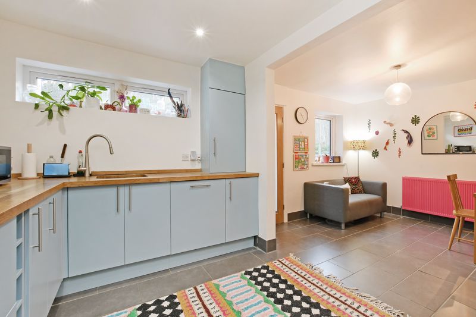
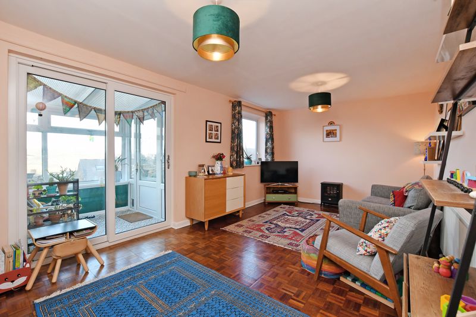

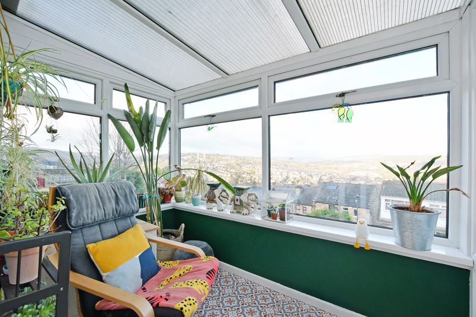
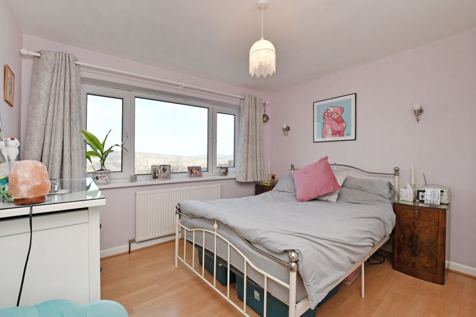
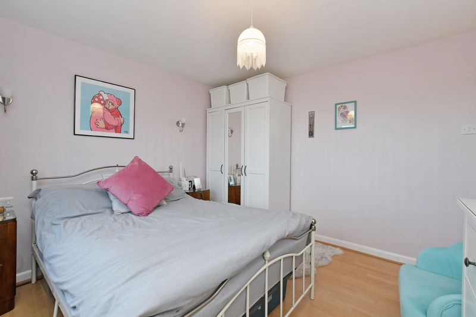
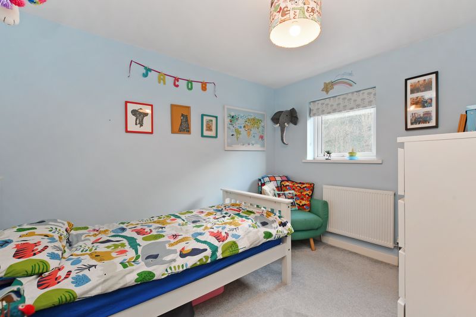
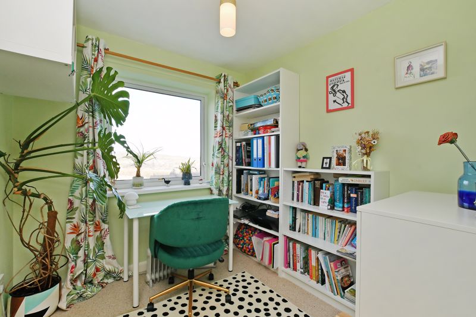


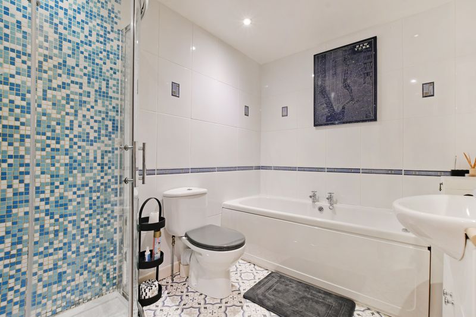
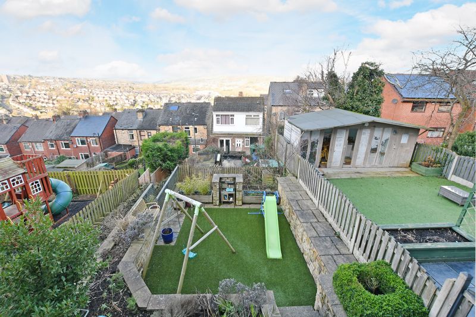
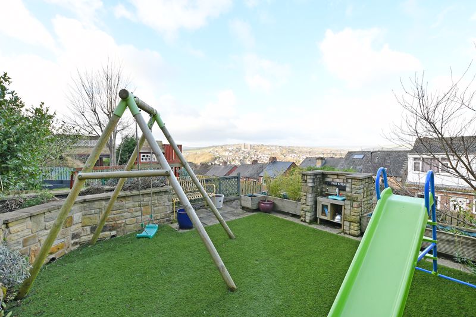
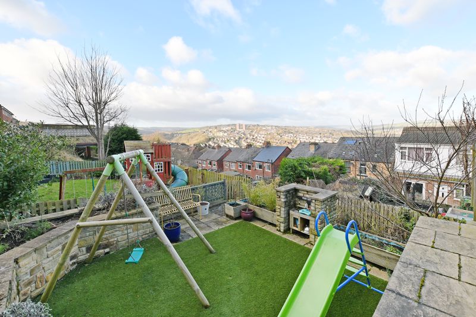
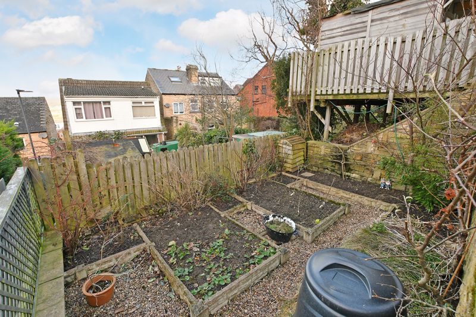
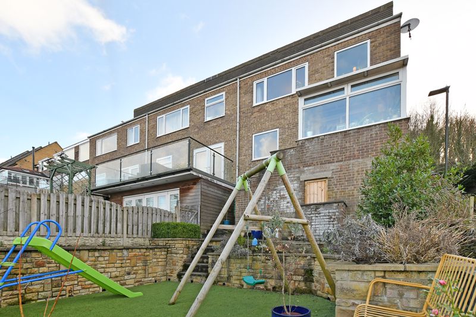
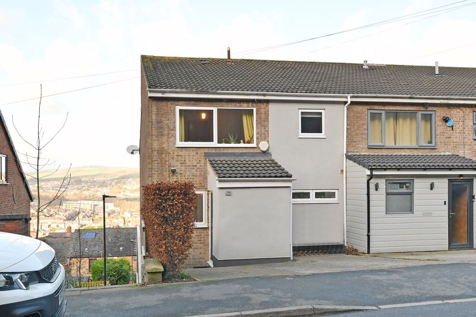








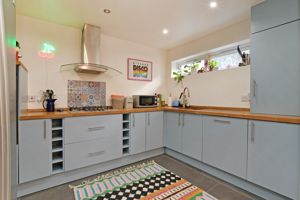


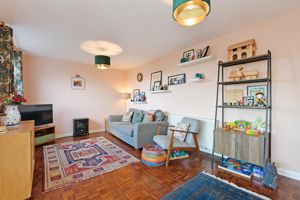





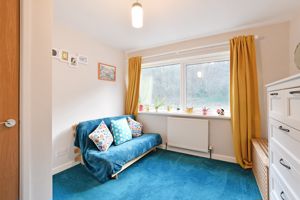
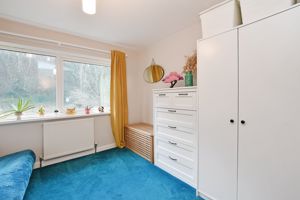







 4
4  1
1  2
2 Mortgage Calculator
Mortgage Calculator Request a Valuation
Request a Valuation


