High Matlock Road Stannington, Sheffield Guide Price £290,000 - £300,000
Please enter your starting address in the form input below.
Please refresh the page if trying an alernate address.
- Immaculately Presented Detached Bungalow
- Located In Stannington Village
- 2 Double Bedrooms
- Modern Shower Room
- Spacious Dining Kitchen
- Gas Central Heating & Double Glazing
- Low Maintenance Enclosed Rear Garden
- Generous Driveway
- Freehold
- Council Tax Band C, EPC Rating D
Guide Price £290,000 - £300,000
Immaculately presented 2 double bedroom detached bungalow located on a quiet tree lined road in the heart of Stannington. Spacious, light and airy accommodation which benefits from generous driveway and low maintenance enclosed rear garden. Features combination gas central heating and double glazing.
Enters through a newly installed uPVC side door into the spacious dining kitchen filled with natural light courtesy of a roof lantern above the box bay window. Fitted with a range of shaker style units finished with granite worktops and integrated appliances to include oven, gas hob and overhead extractor. There is space and plumbing for further freestanding appliances. From the kitchen an inner hallway leads to all other rooms. A stunning shower room is equipped with modern tiling, rainfall shower cubicle, floating vanity hand wash basin and WC. There are two generously proportioned double bedrooms, both incorporating sliding door, contemporary fitted wardrobes. To the rear overlooking the garden is a lovely dual aspect lounge presented in modern tones and featuring French doors which create a direct link to the outdoor patio.
Externally a hardstanding driveway provides off street parking for multiple vehicles. The rear garden is accessed through secure gates to a low maintenance garden, paved over 2 levels including out buildings creating useful storage.
High Matlock Road is ideally placed for access to a range of local amenities within the village including shops, schools, pubs, Rivelin Valley Nature Trail, Bradfield, the Peak District and excellent transport links with a regular bus service into Sheffield city centre.
Council Tax Band C, EPC Rating D
Freehold
Rooms
Photo Gallery
EPC
Download EPCFloorplans (Click to Enlarge)
Sheffield S6 6AT
haus

Haus, West Bar House, 137 West Bar, Sheffield, S3 8PT
Tel: 0114 276 8868 | Email: hello@haushomes.co.uk
Properties for Sale by Region | Privacy & Cookie Policy
©
Haus. All rights reserved.
Powered by Expert Agent Estate Agent Software
Estate agent websites from Expert Agent


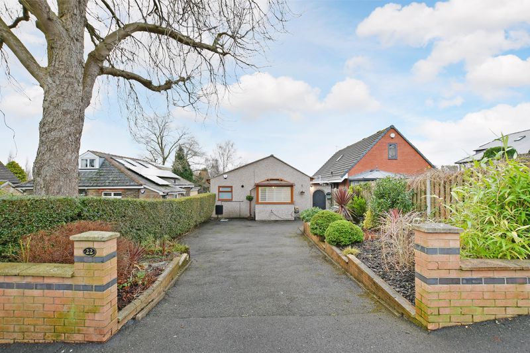
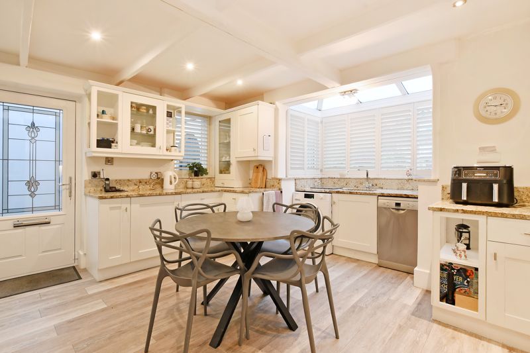
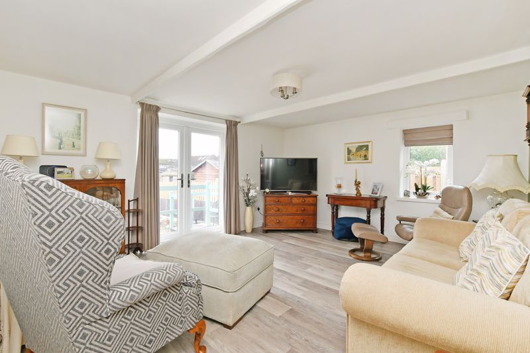
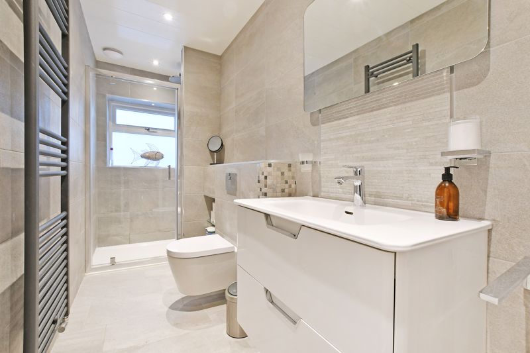
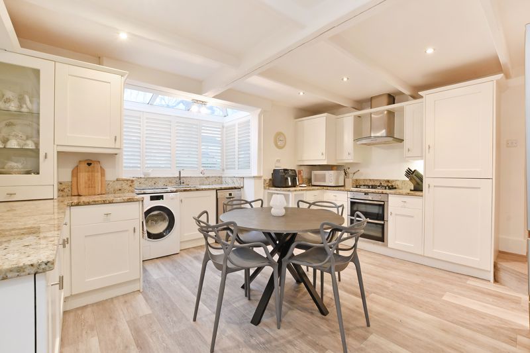
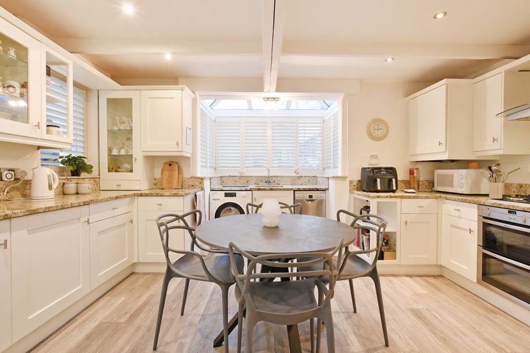
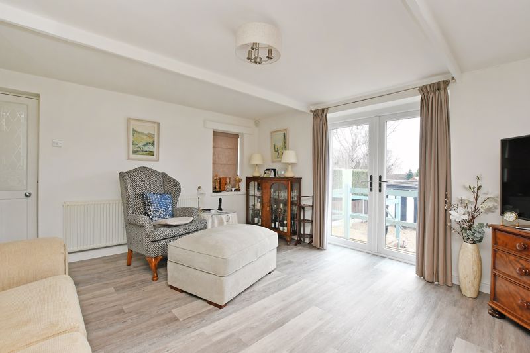
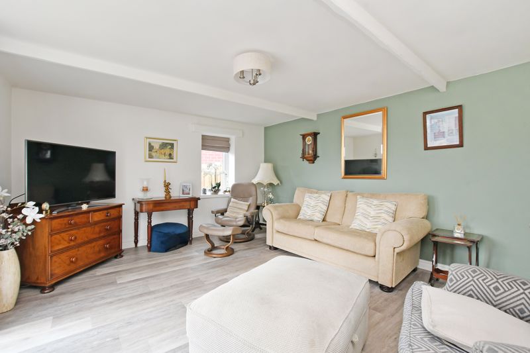
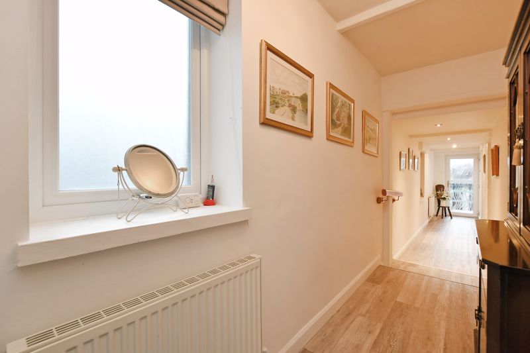
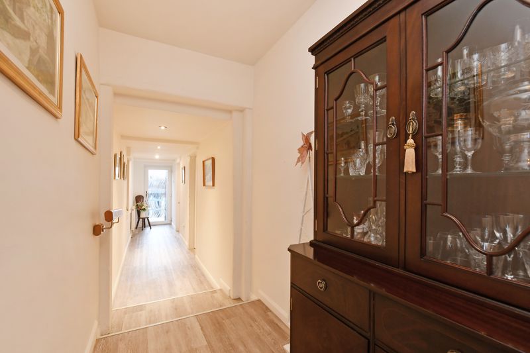
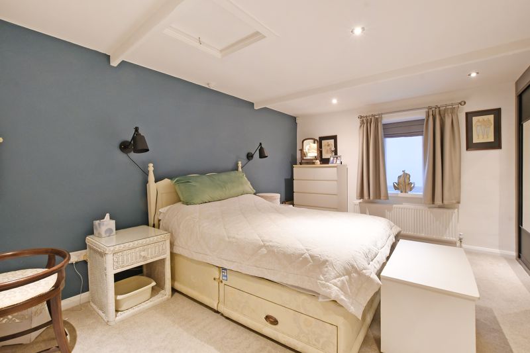
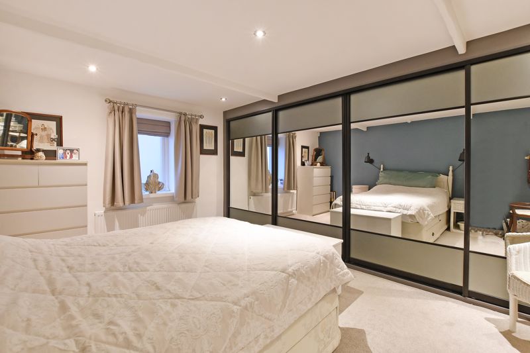
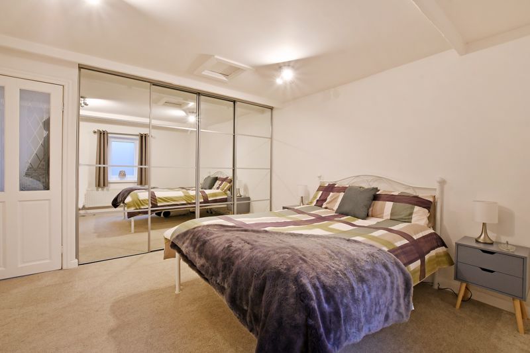
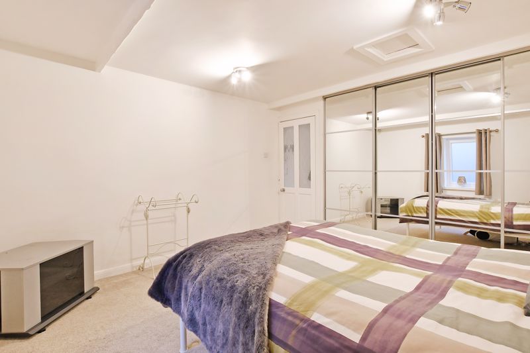
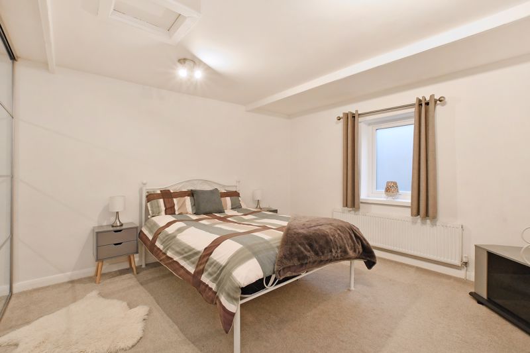
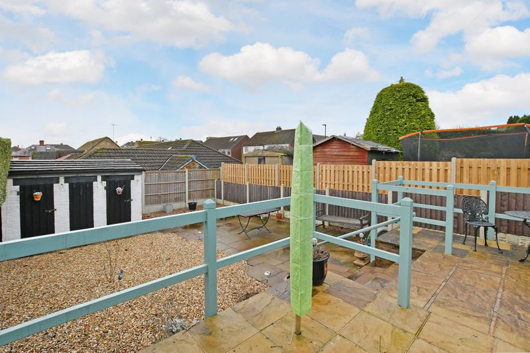
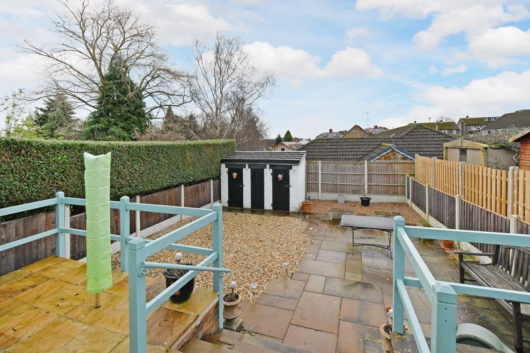
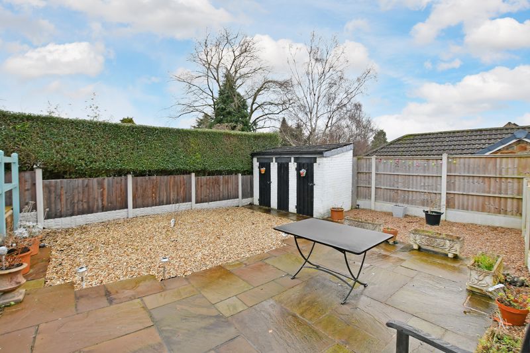
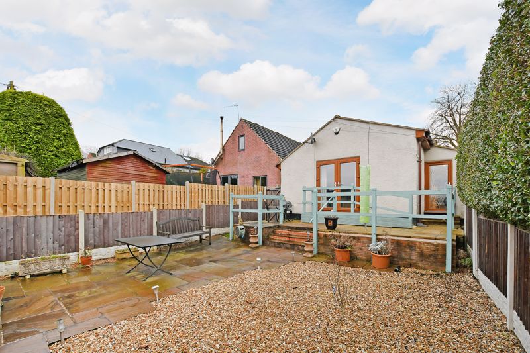
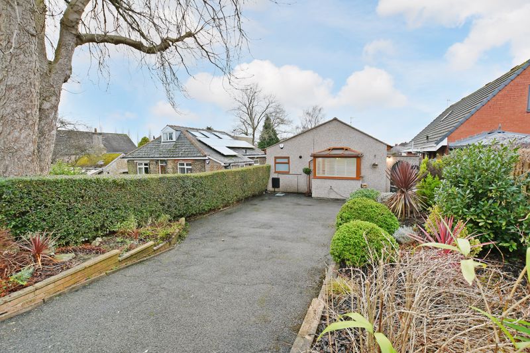




















 2
2  1
1  1
1 Mortgage Calculator
Mortgage Calculator Request a Valuation
Request a Valuation

