Hooton Lane Slade Hooton, Sheffield Guide Price £595,000 - £625,000
Please enter your starting address in the form input below.
Please refresh the page if trying an alernate address.
- Fabulous Detached Bungalow in S25
- 0.6 acre Paddock, Stable Block & Barn
- 3 Bedrooms & Versatile Occasional Room
- Modern Kitchen & Integrated Applainces
- Light & Airy Open Plan Living/Dining
- Boot Room & Separate Utility
- Gas Central Heating, Log Burner & Solar Panels
- Garden Room Overlooking Paddock
- Genereous Driveway & Double Garage
- Council Tax Band F, EPC Rating C
Guide Price £595,000 - £625,000
Located within a rural setting, is a superb, immaculately presented 3-bedroom bungalow. Improved by recent owners to include 0.6-acre paddock, including timber stable block, field shelter, feed room and agricultural barn. Impressive open plan living space, filled with natural light and paddock views. A unique property offering fabulous potential and flexibility. Benefits from gas central heating, solar panels, log burner and air conditioning.
The gated property stands within approx. 0.9 acre. Opening into a stunning open plan living space, offering a cosy lounge complemented by log burner, air conditioning, dining area and garden room, all flooded with natural light and commanding fabulous views over the paddock. The kitchen is fitted with light grey wooden units, topped with granite worktops, tiled splashbacks and ceramic floor. Ample space for appliances with sale including Rangemaster 900 dual oven with gas hob and Belfast sink. A boot room creates a useful space and links the main kitchen with a separate utility room and double garage, where stairs lead to a generously proportioned occasional room, creating several options, plus storage within the eaves.
The master bedroom is presented with modern tones, built in corner wardrobe, ensuite bathroom with dressing area, air conditioning and French door directly out onto the decked balcony overlooking the garden and paddock. Bedroom 2 is complemented by a rear facing view with sliding door wardrobes. Bedroom 3 offers built in storage providing access to the loft space. The spacious family bathroom is fully tiled equipped with corner bath and separate shower cubicle.
Externally electric gates open onto a generous sweeping driveway providing off street parking for multiple vehicles leading to a double garage and agricultural barn. Wraparound garden leads to the rear of the house where an impressive decked raised patio infuses with the indoor space and provides elevated views over the adjoining paddock which includes timber stable block, shelter and feed room.
Rooms
Photo Gallery
EPC
Download EPCFloorplans (Click to Enlarge)
Sheffield S25 1YQ
haus

Haus, West Bar House, 137 West Bar, Sheffield, S3 8PT
Tel: 0114 276 8868 | Email: hello@haushomes.co.uk
Properties for Sale by Region | Privacy & Cookie Policy
©
Haus. All rights reserved.
Powered by Expert Agent Estate Agent Software
Estate agent websites from Expert Agent


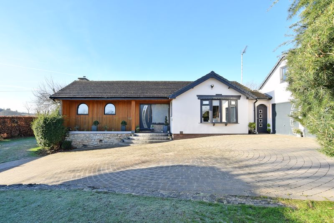
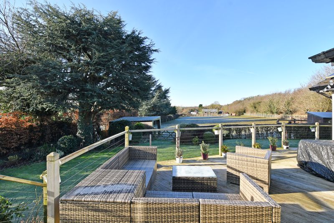
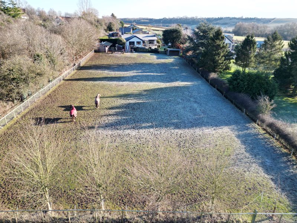
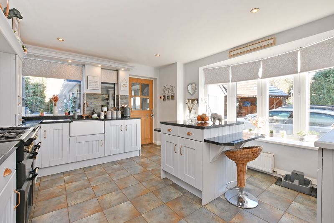
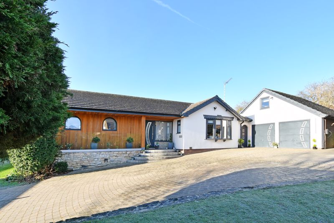
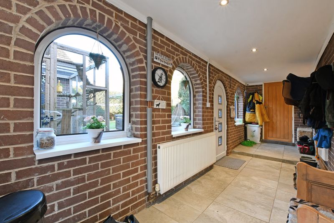
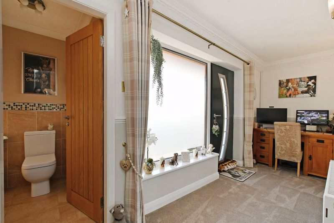
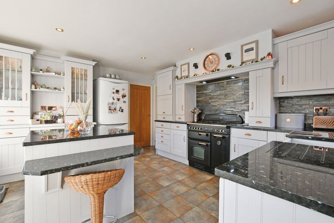
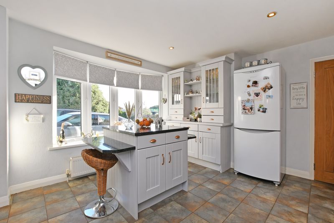
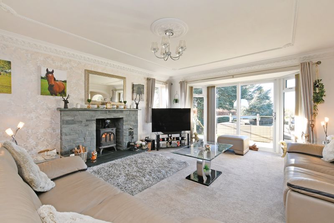
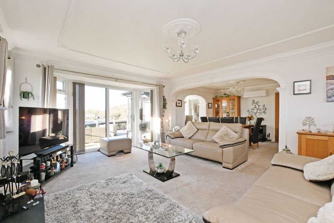
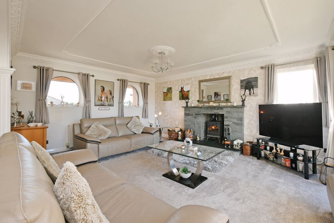
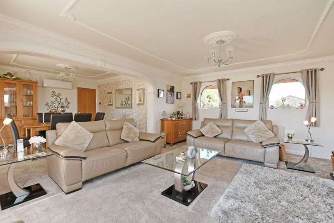
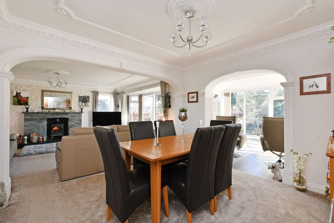
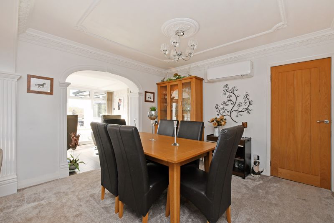
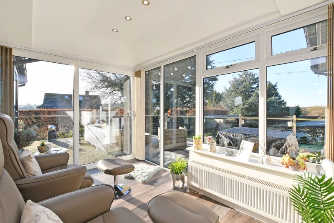
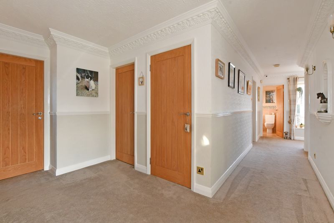
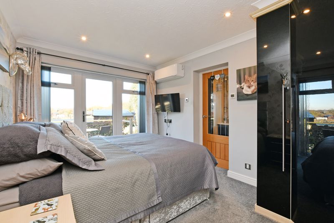
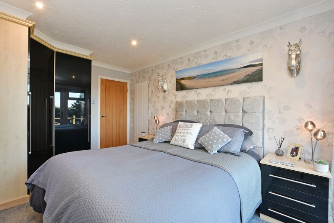
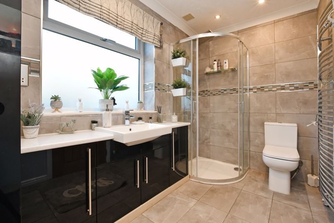
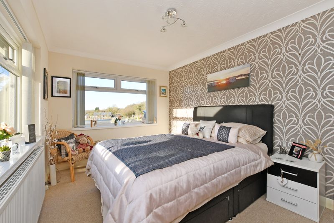
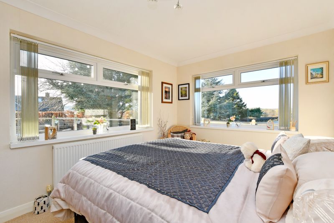
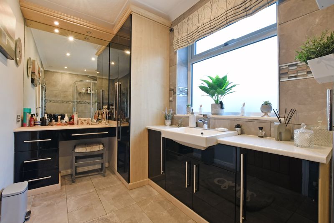
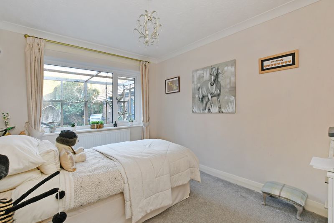
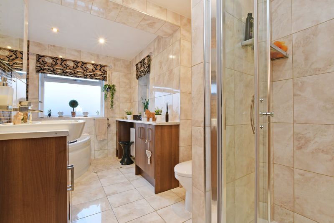
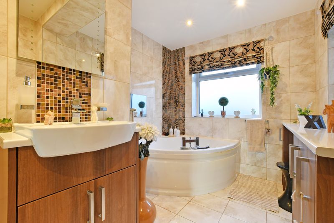
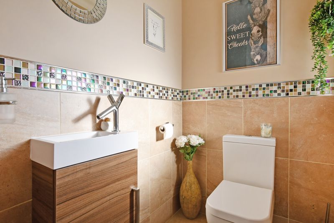
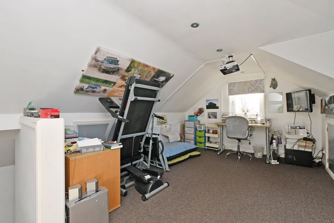
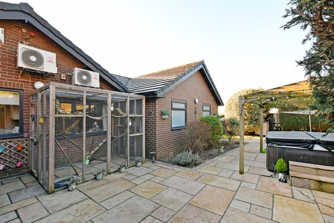
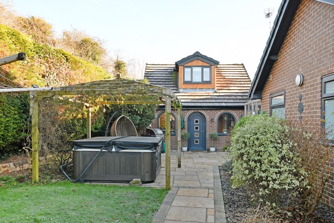
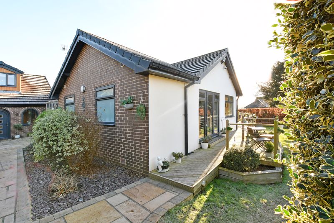
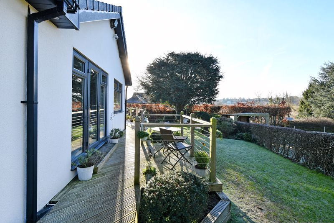
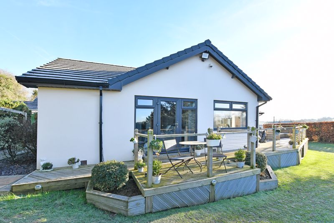
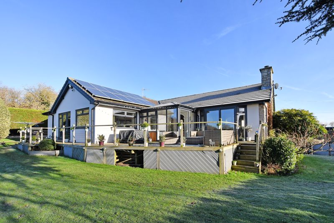
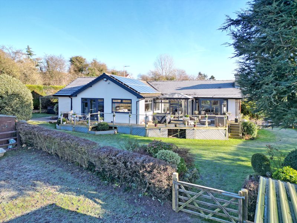
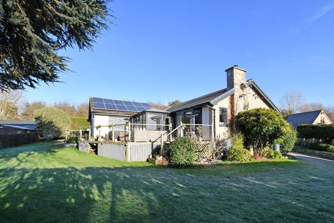
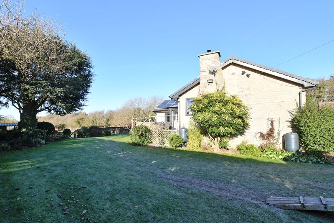
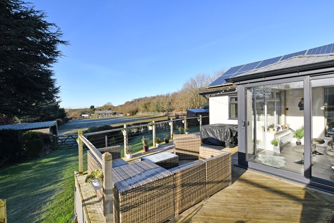
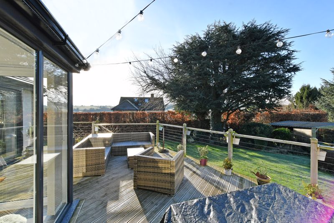
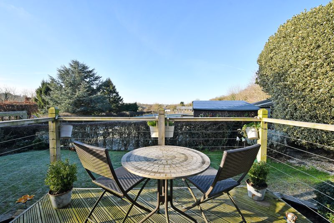
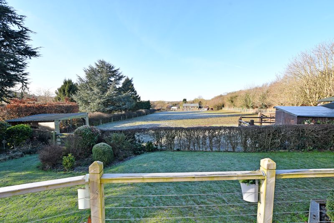
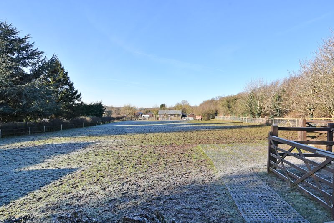
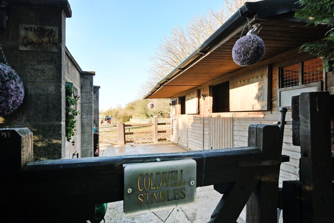
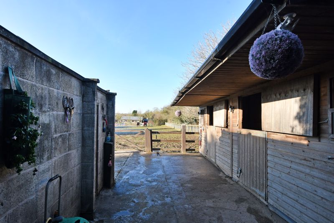
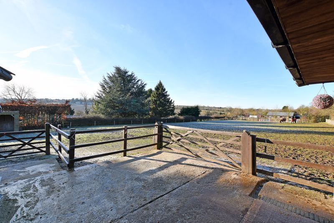
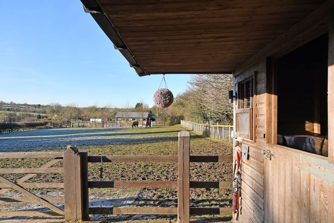
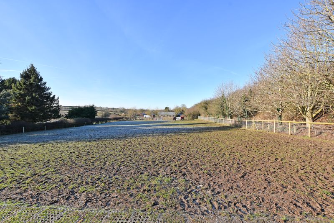
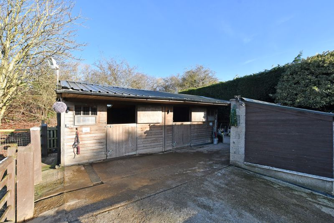
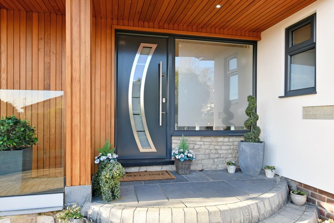
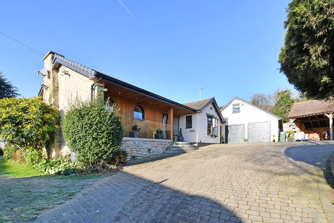
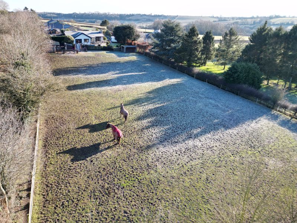
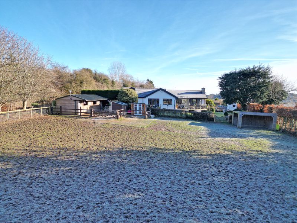
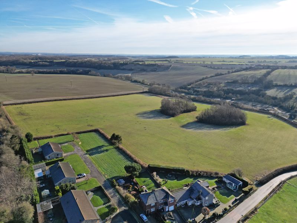





















































 3
3  2
2  2
2 Mortgage Calculator
Mortgage Calculator Request a Valuation
Request a Valuation


