Pearson Place Meersbrook, Sheffield Guide Price £220,000 - £230,000
Please enter your starting address in the form input below.
Please refresh the page if trying an alernate address.
- Bay Fronted Mid Terraced Property
- 3 Double Bedrooms
- Occupying Additional Space Over Passageway
- Light & Airy Open Plan Dining Kitchen
- Cosy Lounge & Feature Fireplace
- Traditional Bathroom Suite
- Popular Location In Meersbrook
- Attractive Rear Garden & Outhouse
- Freehold
- Council Tax Band A, EPC D
Guide Price £220,000 - £230,000
Located within close proximity of Meersbrook Park is a stunning 3-bedroom mid terraced property occupying additional space over the passageway. A stylishly presented, deceptively spacious family home arranged over 3 levels featuring modern kitchen and traditional bathroom. Benefits from attractive rear garden, predominantly double glazed and combination gas central heating.
The ground floor comprises of a charming, cosy, bay fronted lounge presented with bold modern tones, painted floorboards and ornate feature fireplace housing coal effect gas fire. The open plan dining kitchen is light and airy styled with earth tones and varnished floorboards. A flexible space providing access to the cellar, used as utility space housing the washing machine. The modern kitchen is fitted with contemporary gloss units, topped with solid wooded worktops. Integrated appliances include oven, induction hob, fridge freezer and slimline dishwasher.
The first floor comprises of 2 neutrally presented double bedrooms occupying extra space over the passageway and complemented by built in storage. The family bathroom is partially tiled, equipped with 3 piece traditional white suite, overhead shower and glass screen. Stairs rise to create a further 3rd double bedroom incorporating storage within the eaves and dormer window.
Externally a forecourt provides privacy from the road. At the rear is an attractive garden, laid predominantly to lawn, including brick built outhouse and garden shed offering superb city centre views.
Meersbrook is an extremely popular location, well-placed for local shops and amenities, a growing cafe culture, restaurants, schools, Meersbrook Park, and recreational facilities, along with public transport and links to the city centre, hospitals, universities, and the Peak District.
Rooms
Photo Gallery
EPC
Download EPCFloorplans (Click to Enlarge)
Sheffield S8 9DE
haus

Haus, West Bar House, 137 West Bar, Sheffield, S3 8PT
Tel: 0114 276 8868 | Email: hello@haushomes.co.uk
Properties for Sale by Region | Privacy & Cookie Policy
©
Haus. All rights reserved.
Powered by Expert Agent Estate Agent Software
Estate agent websites from Expert Agent


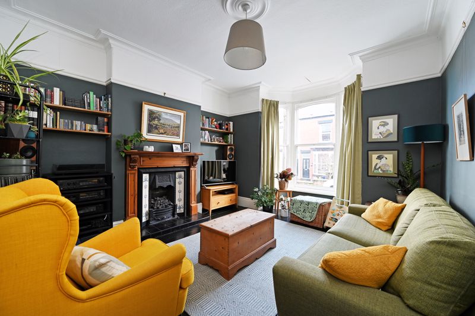
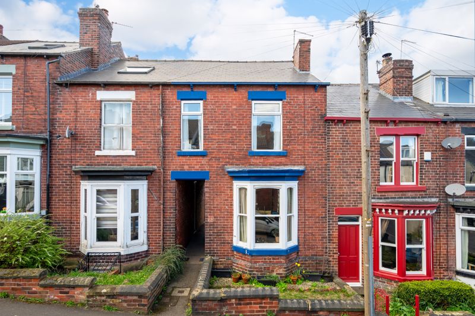
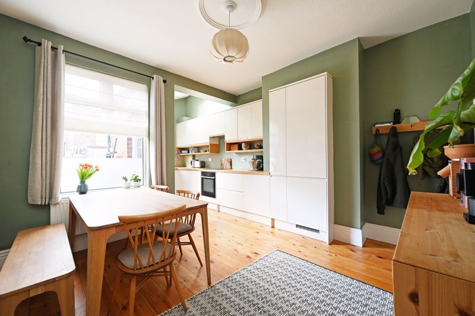
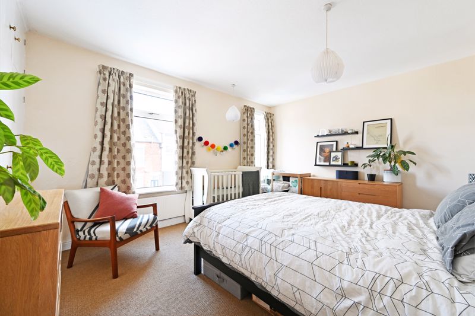
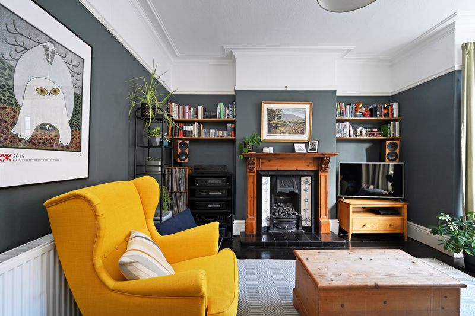
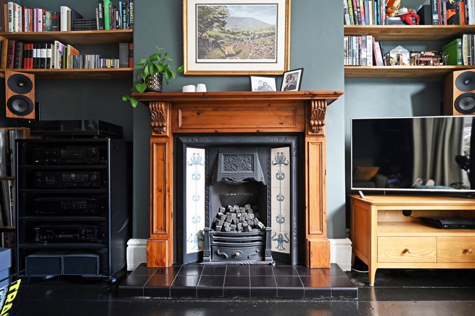
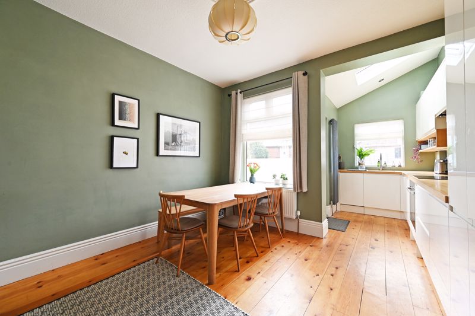
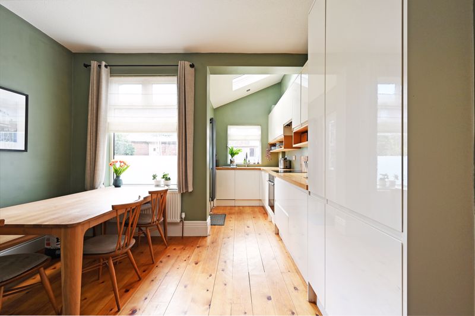
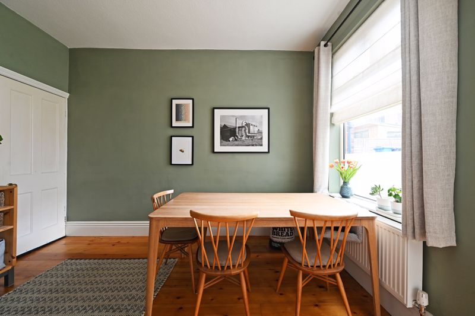
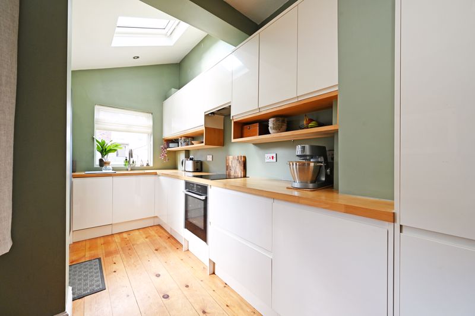
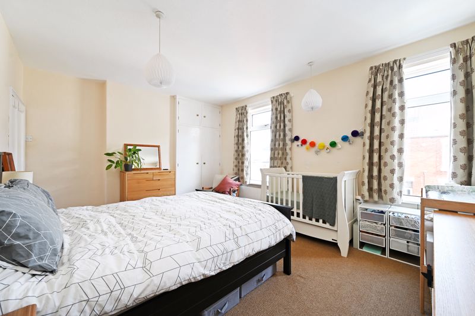
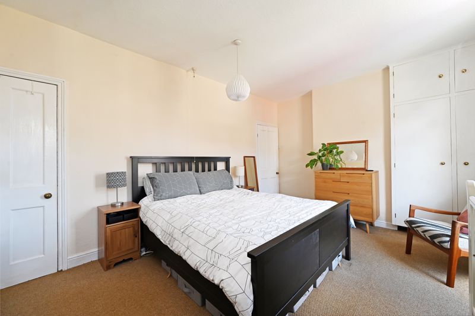
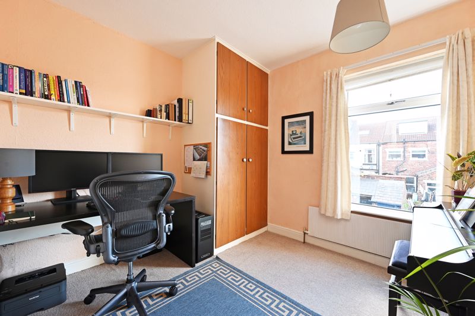
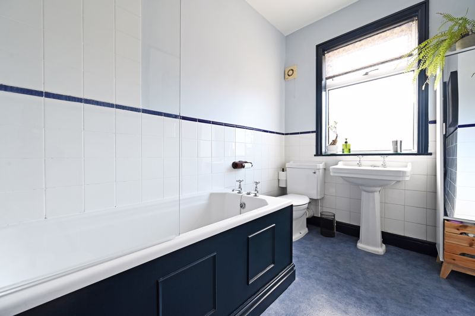
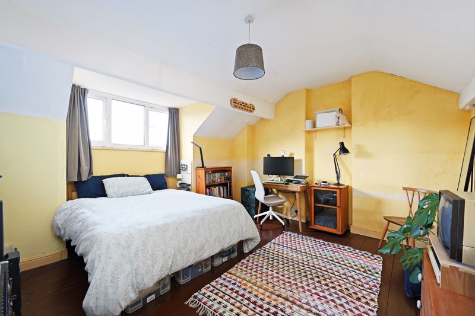
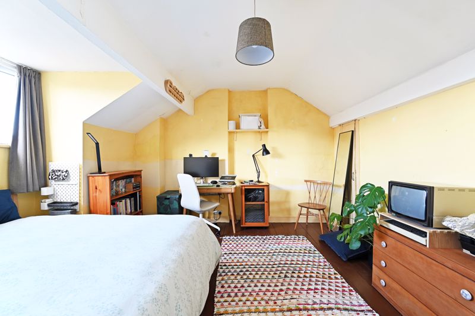
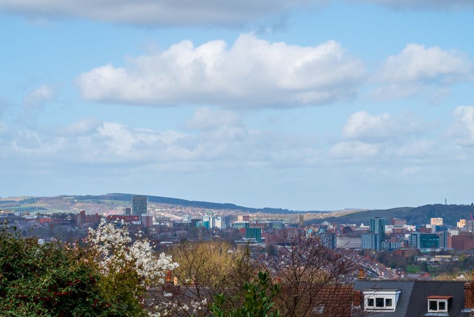
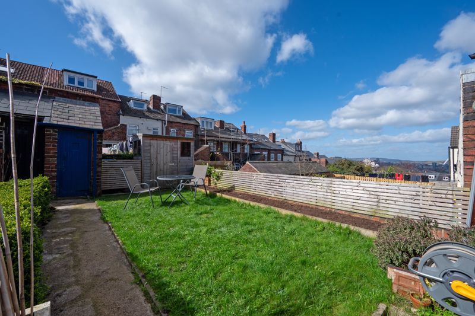
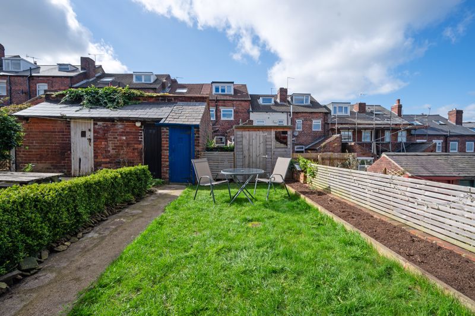
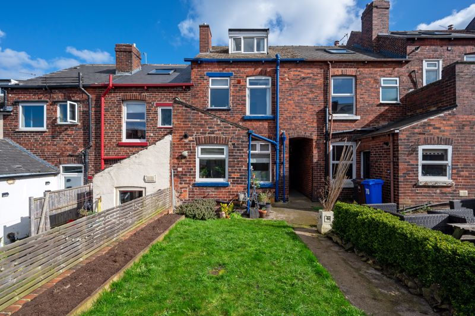
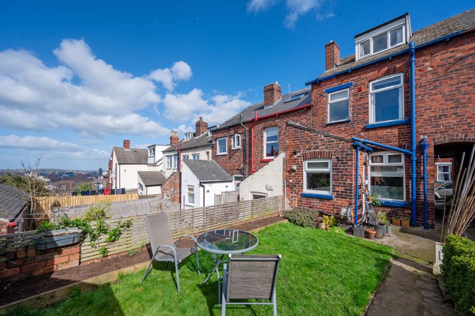
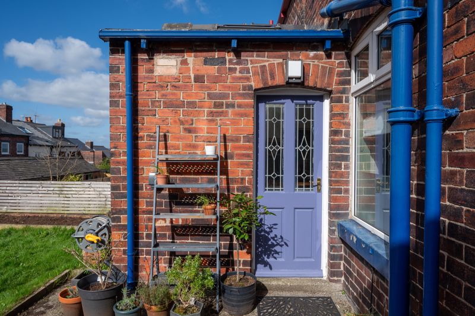
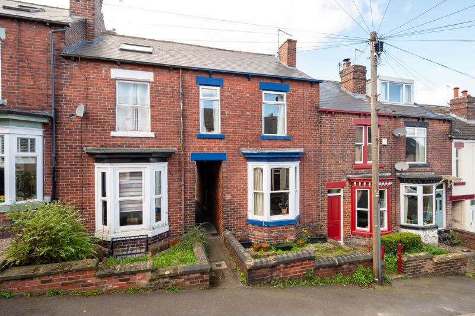























 3
3  1
1  2
2 Mortgage Calculator
Mortgage Calculator Request a Valuation
Request a Valuation


