Stannington View Road Crookes, Sheffield Guide Price £265,000 - £275,000
Please enter your starting address in the form input below.
Please refresh the page if trying an alernate address.
- Deceptively Spacious Mid Terraced Property
- 3 Double Bedrooms
- Arranged Over 3 Levels
- Generous Family Bathroom
- Sought After Location in Crookes
- Close to Open Green Space
- Combination Boiler & Double Glazing
- Enclosed Rear Garden & Outhouse
- Freehold
- Council Tax Band B, EPC Rating D
Guide Price £265,000 - £275,000
A deceptively spacious 3 double bedroom family home located in the heart of Crookes, within walking distance of large open green space. Benefits from additional room over the passageway creating generously proportioned double bedrooms and modern bathroom. Benefits from combination gas central heating, double glazing and enclosed rear garden with outhouse.
A rear uPVC stable door opens directly into a generous dining kitchen with useful under stairs storage. Fitted with an array of shaker style wall and base units, topped with contrasting worktops and tiled splashbacks. Integrated appliances include double oven, Bosch induction hob and dishwasher. The lounge offers flexible living space complemented by a feature box bay window, coving and uPVC alternative entrance door.
The first floor comprises of 2 double bedrooms, one overlooking the garden and a spacious L shaped master bedroom complemented by 2 front facing windows, presented in modern tones and carpet. The impressive family bathroom features a modern 3-piece white suite and separate walk-in rainfall shower finished with a combination of stylish tiles and heated towel rail. Stairs rise to create a fabulous third Apex double bedroom, a fresh, light and airy room filled natural light courtesy of dual aspect Velux windows. Additional space under the stairs has been thoughtfully utilised as a study area.
Externally accessed via a communal passageway is an enclosed rear garden, predominantly laid to lawn with paved patio, bordered by fencing, mature planting and outdoor storage.
Stannington View Road is close to an array of cafes, restaurants, and shops in the heart of Crookes, as well as local schools and recreational facilities. Excellent public transport and access links to the city centre, train station, and the Peak District. Catchment area for Lydgate Lane and Tapton Schools
Rooms
Photo Gallery
EPC
Download EPCFloorplans (Click to Enlarge)
Sheffield S10 1ST
haus

Haus, West Bar House, 137 West Bar, Sheffield, S3 8PT
Tel: 0114 276 8868 | Email: hello@haushomes.co.uk
Properties for Sale by Region | Privacy & Cookie Policy | Complaints Procedure
©
Haus. All rights reserved.
Powered by Expert Agent Estate Agent Software
Estate agent websites from Expert Agent


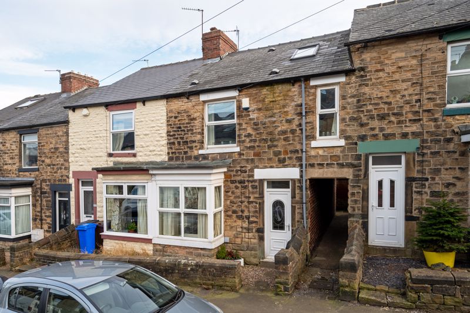
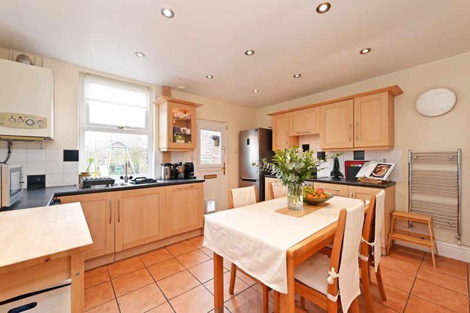
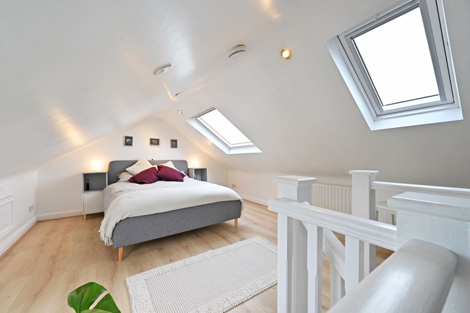
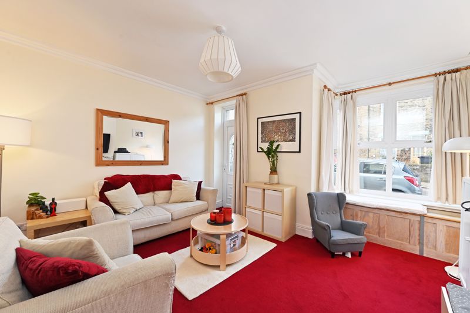
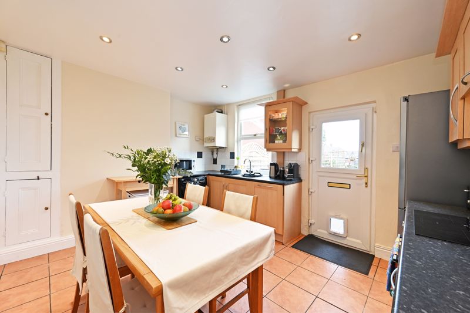
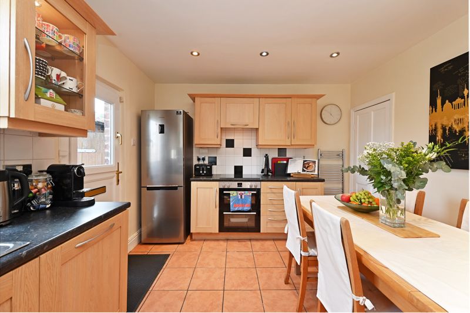
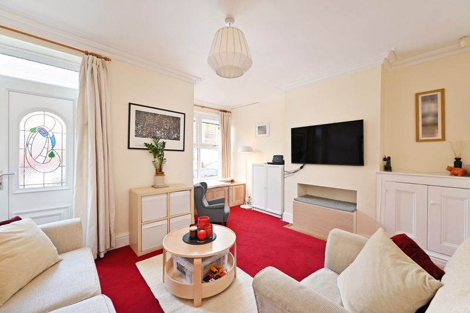
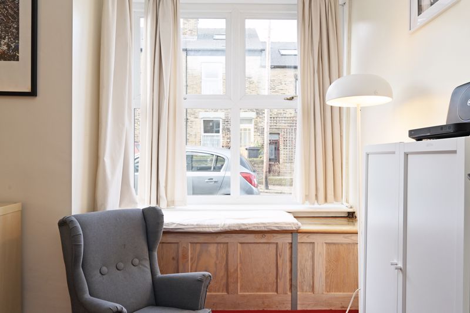
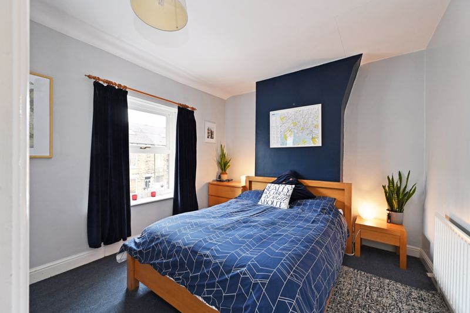
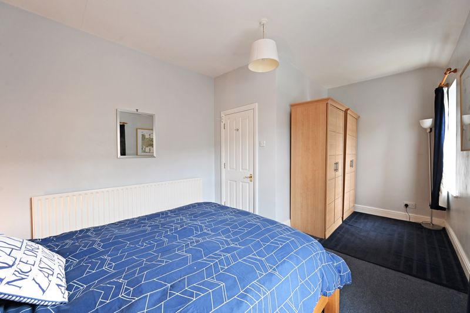
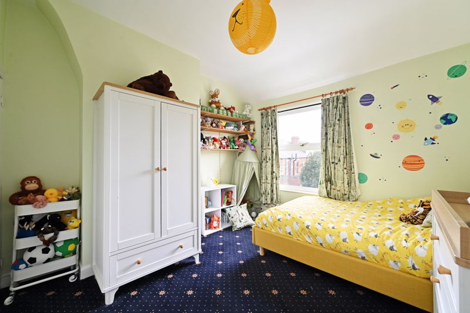
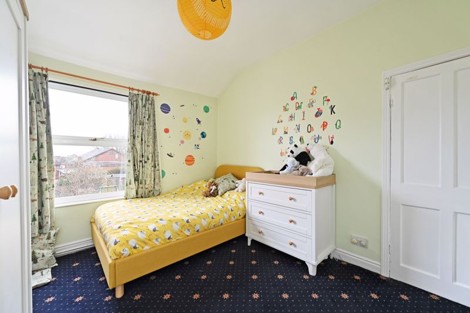
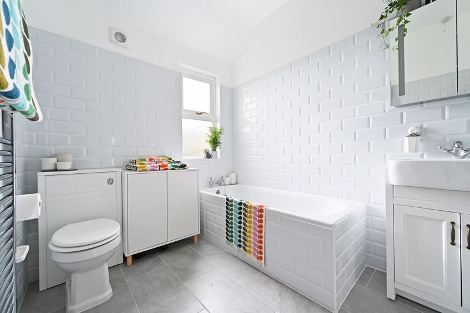
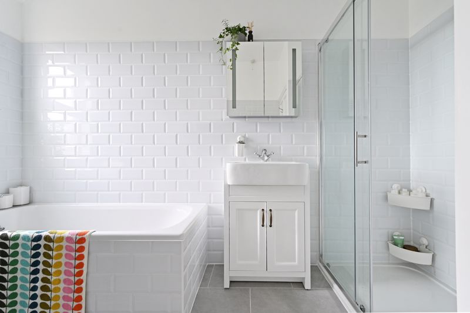
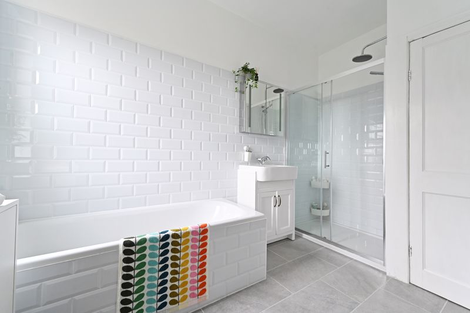

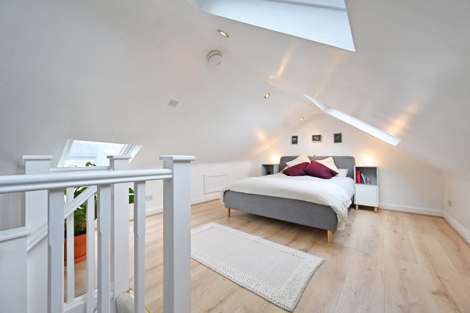
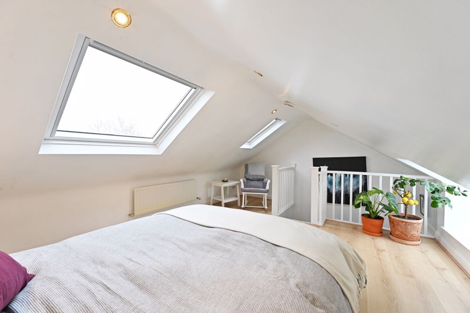
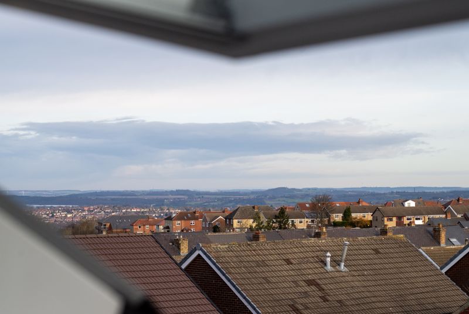
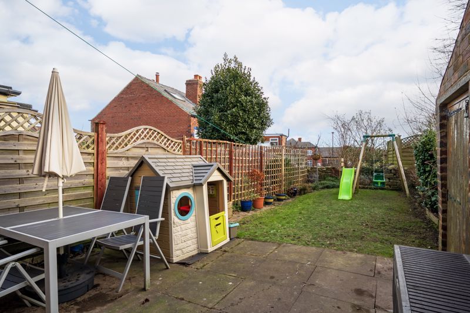
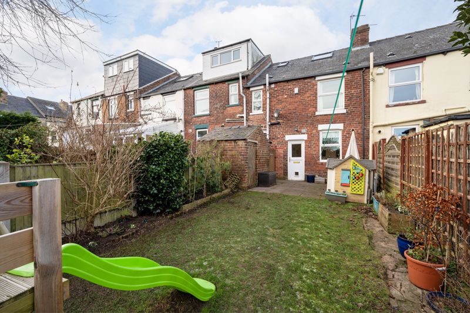
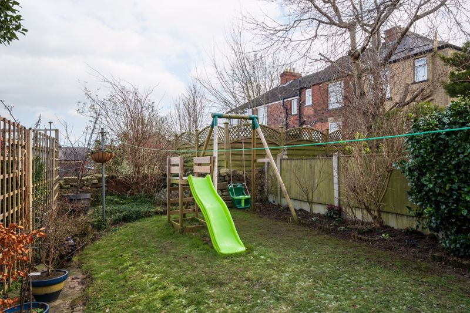
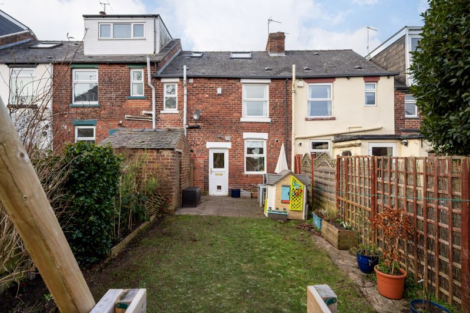
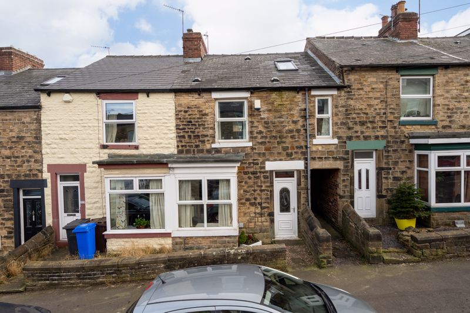















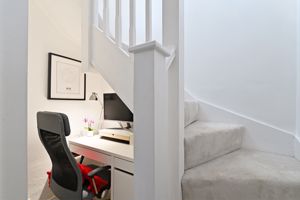








 3
3  1
1  1
1 Mortgage Calculator
Mortgage Calculator Request a Valuation
Request a Valuation


