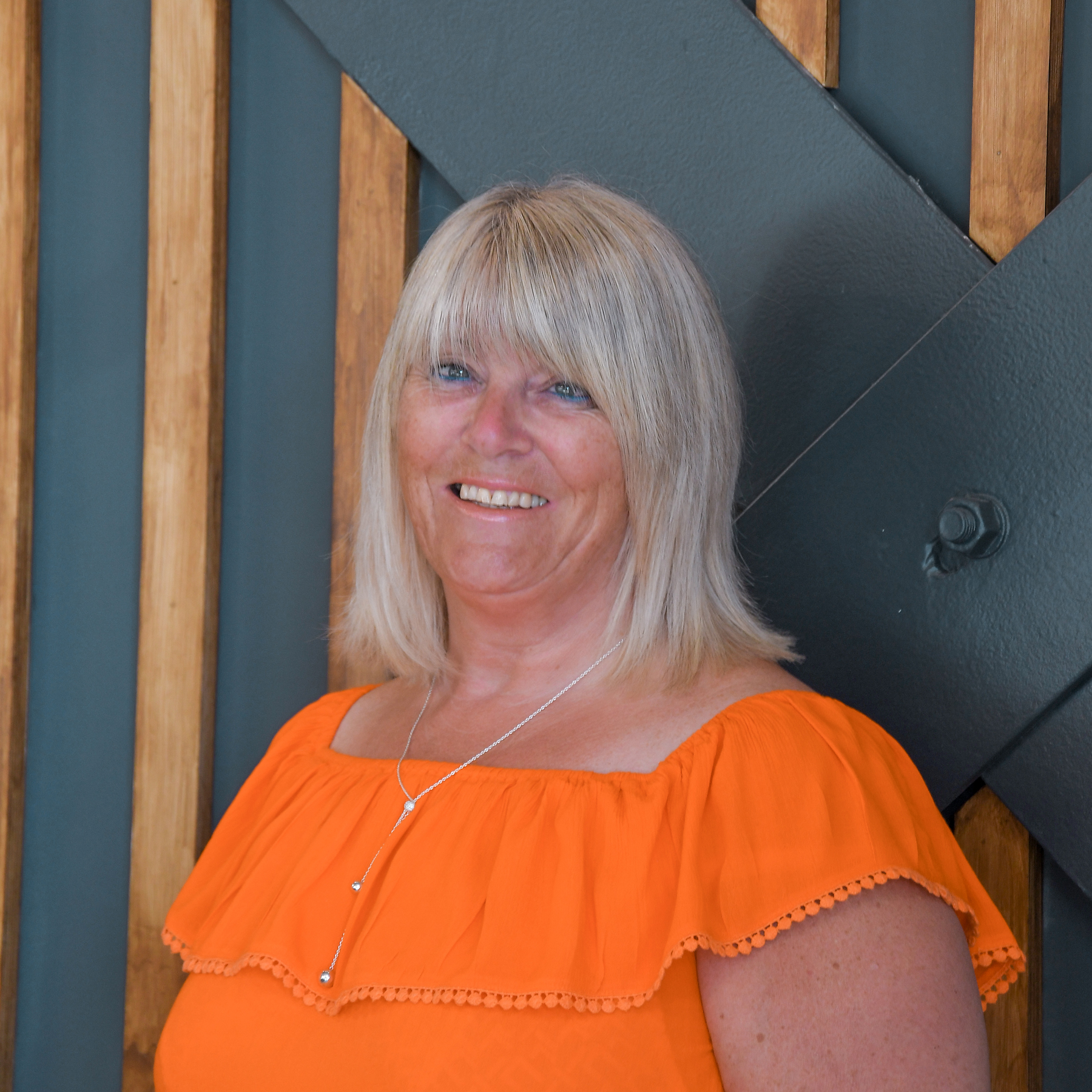Westwick Road, Sheffield Guide Price £395,000 - £420,000
Please enter your starting address in the form input below.
Please refresh the page if trying an alernate address.
- Extended Detached House
- 3 Double Bedrooms & 2 Bathrooms
- Light & Airy Space over 2 Floors
- 2 Reception Rooms
- Larger Size Kitchen
- Main Bedroom with En-Suite
- Gas Central Heating & Double Glazing
- Driveway & Larger Size Garage
- Beautiful Lawned Rear Garden
- EPC Rating D. Council Tax Band C
Guide Price £395,000 - £420,000.
An extended 3 double bedroom and 2 bathroom detached house with a lovely lawned rear garden. Light and airy space over two floors with two reception rooms, a larger size kitchen, a master bedroom with an en-suite, along with two further double bedrooms. Driveway and a larger size integral garage, offering scope for conversion, subject to consents. Benefits from gas central heating and double glazing. Lovely, lawned rear garden with patios and an array of planting.
A front entrance door opens into a porch with a tiled floor, uPVC double-glazing, and an inner door into a lobby with stairs to the first floor. The lounge has modern decorative tones, a picture rail, coving, front bay window with colour, stained, upper panels, and a focal coal effect gas fire and surround. The second reception room forms part of an extension, creating a dual aspect family and dining room with French doors onto a garden terrace. A side door leads into a larger size breakfast kitchen with white fronted units, wood effect worktops, including a breakfast bar, and tiled splashbacks. Included in the sale is an integrated oven, a gas hob, and extractor above. There is plumbing for both a dishwasher and a washing machine, along with space for a fridge. French doors provide access to the rear garden. Storage is provided in a useful under-stair closet and the garage. The garage is a larger size, ‘L’ shaped, offering scope for partial or full conversion, subject to any necessary consents.
On the first floor, there is a landing with a ceiling hatch to the loft, three bedrooms, and a family bathroom. The main bedroom is a generous size with a door into an en-suite with a bath, a separate shower, wash basin, and WC. The second bedroom is a front double room, light and airy with a decorative fireplace, and a separate walk-in clothes closet. The third bedroom is a smaller room but still a double room in size, with a lovely garden outlook. The family bathroom has a white bath with a shower, a wash basin, WC, partially tiled walls, and fitted storage cupboards.
Outside, there is a low maintenance front garden and a driveway, leading into the integral garage. The rear garden has a lawn, two patios, a raised flagged terrace adjoining the family and dining room, mature, planted borders with an array or colour, and a shed, which is included in the sale. A door/hatch provides access to a basement, which houses the Worcester gas central heating boiler.
Westwick Road is an extremely popular road well-served by local shops and amenities, schools, recreational facilities, public transport, and access links to the city centre, hospitals, universities, and the Peak District.
Request A Viewing
Photo Gallery
EPC
Download EPCFloorplans (Click to Enlarge)
Sheffield S8 7BT
haus

©
Haus. All rights reserved.
Powered by Expert Agent Estate Agent Software
Estate agent websites from Expert Agent






















































 3
3  2
2  2
2 Mortgage Calculator
Mortgage Calculator Request a Valuation
Request a Valuation


