Marlcliffe Road Hillsborough, Sheffield Guide Price £390,000 to £415,000
Please enter your starting address in the form input below.
Please refresh the page if trying an alernate address.
- Attractive Stone Fronted Semi-Detached House
- 4/5 Double Bedrooms
- 3 Modern Bathrooms & Separate WC
- Stunning Interior. A Must See
- Spacious over 4 Floors with 1,709 sq.ft
- Basement Conversion in 2016 with Building Regs
- Beautiful Kitchen with Integrated Appliances
- Master Bedroom with Dressing Room & En-Suite
- Combi Boiler, Double Glazing, & Alarm
- Enclosed Rear Garden
Guide Price at £390,000 to £415,000.
A fabulous 4/5 double bedroom stone fronted semi-detached house with a stunning interior. Improved considerably by the present owners in recent years to offer spacious accommodation over four floors, measuring an impressive 1,709 sq.ft. Features include a basement conversion in 2016, ideal for family use, 3 modern bathrooms with Tavistock fittings, a separate WC, a beautiful loft master bedroom with a walk-in dressing room and en-suite, a contemporary kitchen, all finished off with stylish decor and high quality floor finishes, including aged oak flooring and carpets from Ponsfords. Benefits from gas central heating with a combination boiler, double glazing, and a security alarm. Enclosed rear garden. Fitted Blinds included.
On the ground floor, there is a reception lobby with feature coloured stained glazing and aged oak flooring, flowing into the hallway, with Farrow & Ball tones and period features. There is a cloakroom with a modern, white, WC, and wash basin. A double fronted floor to ceiling cupboard houses the Vaillant combination boiler. The front lounge is a lovely, light, and airy room, with a bay window, grey walls to picture rail height, with a recess to the focal chimney breast, with provision for a television above. The dining kitchen has a range of dark grey, gloss, fitted units, finished with solid oak worktops, brick shaped splash-back tiling with concealed lighting, and a grey wood effect floor. Included within the sale is an integrated oven, a microwave oven, a five ring gas hob, extractor, dishwasher, and a fridge freezer. There is space for a table and chairs and a rear window.
The basement was converted in 2016 with a Building Regulation Final Certificate, adding valuable space with a hallway, providing plumbing for a washing machine, and space for a tumble drier, both set beneath a solid oak worktop, and space for an additional fridge freezer. The rear room has French doors onto the garden and offers versatility as a family room or a double bedroom if needed. Adjoining this room is a modern shower room with a shower enclosure, a white, gloss, vanity wash basin, WC, and fashionable tiling. There is an occasional room, under the lounge, fitted out with bespoke fitted units and shelving, finished with a light oak laminate floor, and ceiling down-lighters. This room could be used as a play-room or a gym. Double doors open into a useful storeroom. The basement is completed with a further walk-in storeroom.
On the first floor, there is a landing with modern oak doors. There are three well-presented bedrooms and the family bathroom. The rear bedroom is completely in trend with a feature panel wall in Farrow & Ball Sulkingroom Pink. One of the front bedrooms could be used as a home office. The bathroom has a shower over the bath with a glass screen, a vanity wash basin, WC, and is fully tiled. Stairs rise from the first floor landing to the attic, where there is a spacious master bedroom with a rear dormer window with surrounding views. There is a walk-in dressing room and an en-suite shower room with another modern suite.
Outside, there is a stone walled front garden, finished with privet hedging. The rear garden is enclosed with artificial grass and block paved terraces.
Marlcliffe Road is an extremely popular road, well-served by local shops and amenities, schools, recreational facilities, public transport including the supertram, and has access links to the city centre, the hospitals, universities, motorway, and the countryside.
The property is leasehold with a 800 year lease from 1910, paying £3.13 ground rent per annum.
The Council Tax Band is B.
EPC Rating is C.
Rooms
Photo Gallery
EPC
Download EPCFloorplans (Click to Enlarge)
Sheffield S6 4AG
haus

Haus, West Bar House, 137 West Bar, Sheffield, S3 8PT
Tel: 0114 276 8868 | Email: hello@haushomes.co.uk
Properties for Sale by Region | Privacy & Cookie Policy
©
Haus. All rights reserved.
Powered by Expert Agent Estate Agent Software
Estate agent websites from Expert Agent


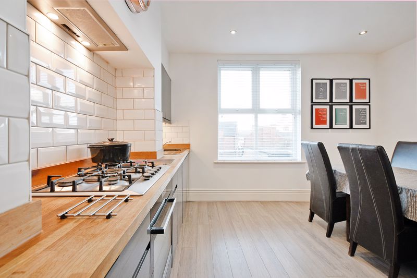
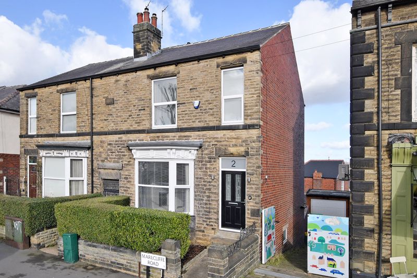
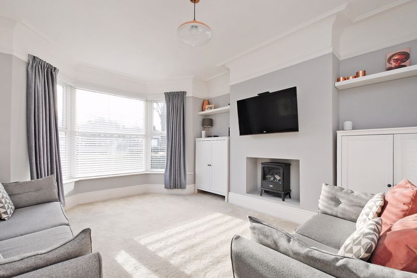
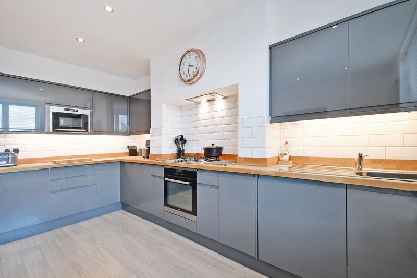
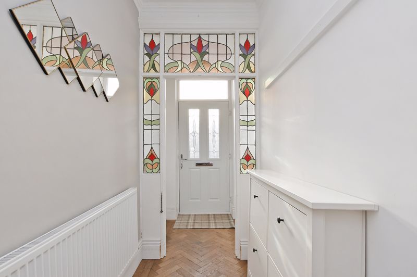
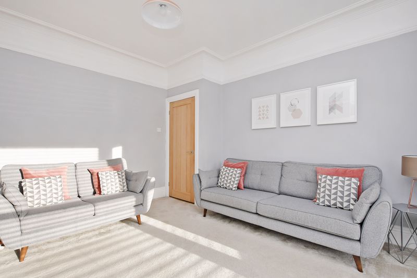
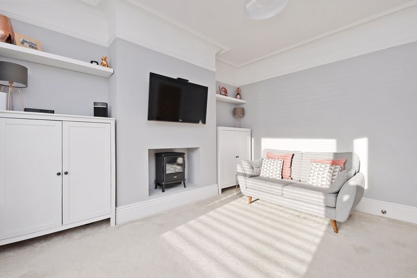
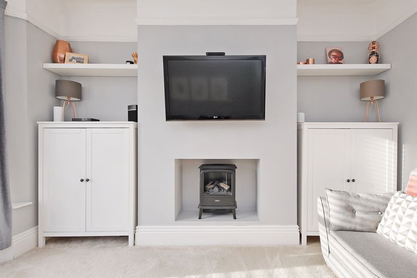
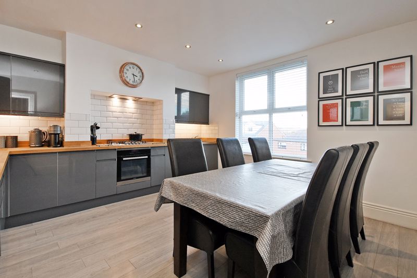
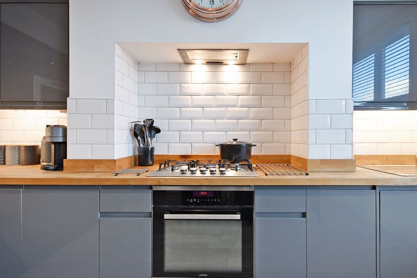
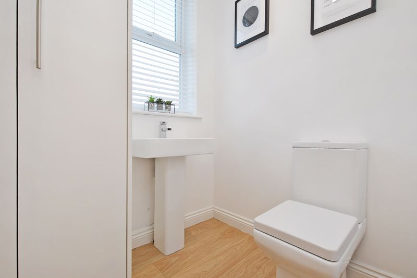
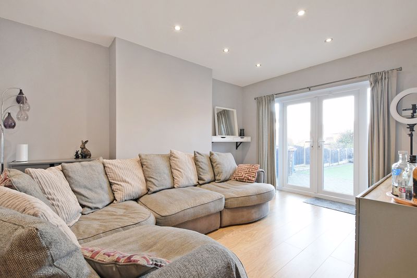
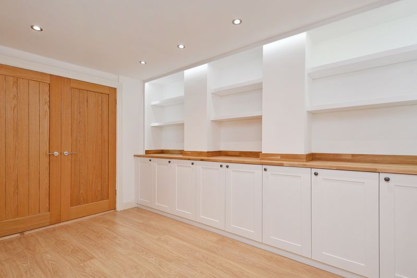
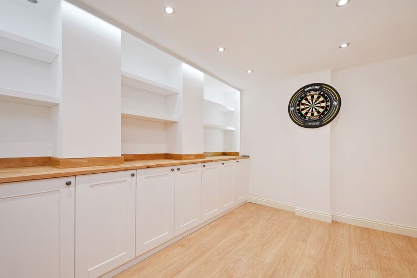
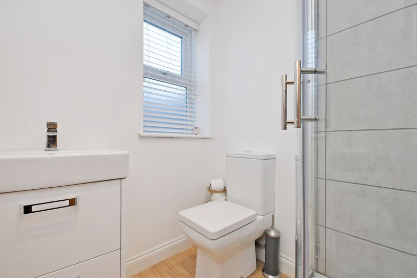
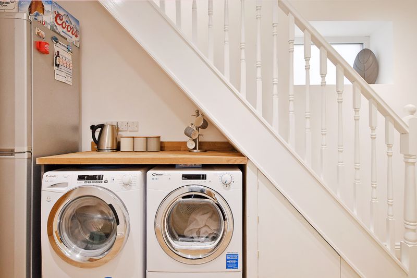
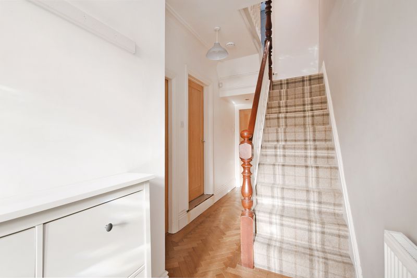
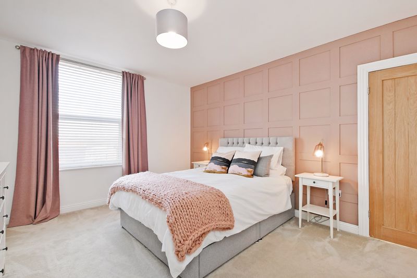
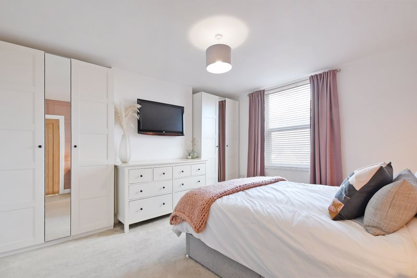
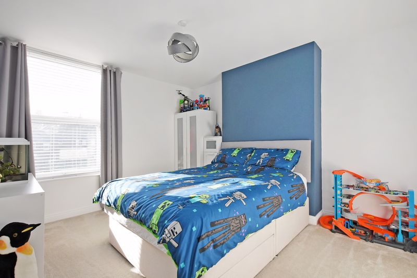
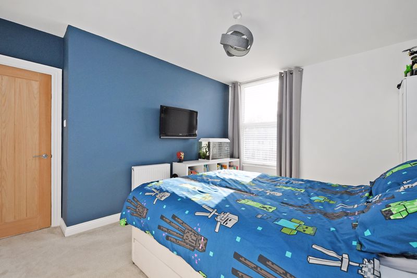
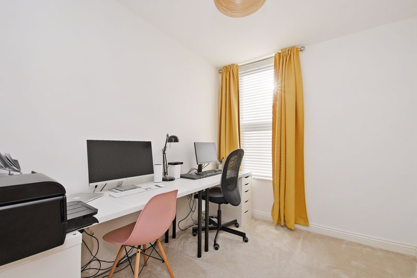
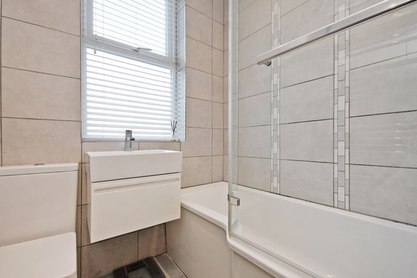
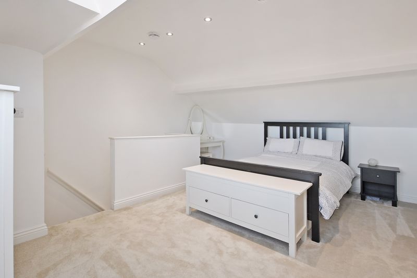
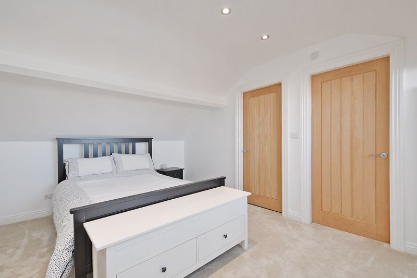
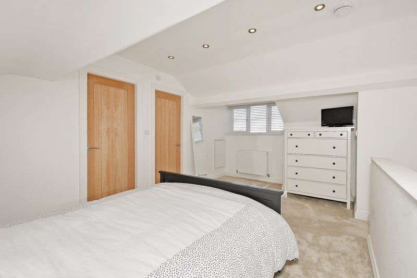
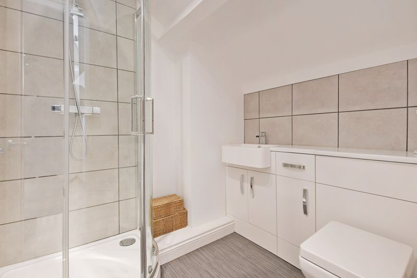
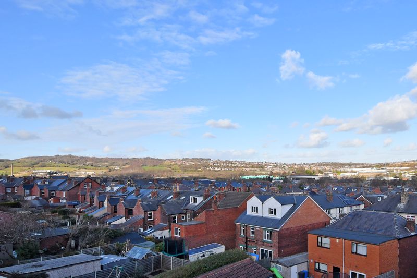
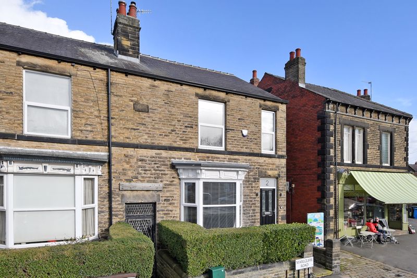
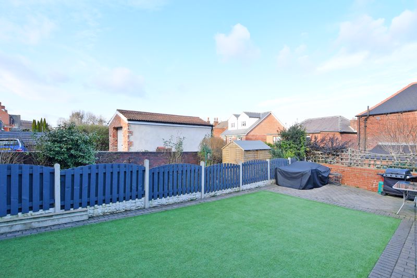
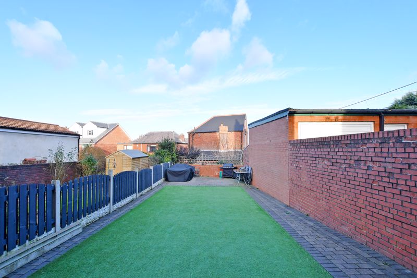































 5
5  3
3  2
2 Mortgage Calculator
Mortgage Calculator Request a Valuation
Request a Valuation

