Renshaw Road Ecclesall, Sheffield Guide Price £380,000 - £390,000
Please enter your starting address in the form input below.
Please refresh the page if trying an alernate address.
- Generously Propertioned Semi Detached
- 3 Good Sized Bedrooms
- 2 Flexible Reception Rooms
- Light & Airy Accommodation
- Kitchen with Separate Utility Room
- Located on a Treelined Road in Ecclesall
- South Facing Attractive Garden
- Driveway Providing Off Street Parking
- Leasehold - 800 years 25/03/1929 £5pa
- Council Tax Band C, EPC TBC
Guide Price £380,000 - £390,000
Generously proportioned 3-bedroom semi-detached family home located on a quiet treelined road in Ecclesall, S11. Light and airy accommodation overlooking an attractive south facing rear garden. Features combination gas central heating, double glazing and driveway creating off street parking.
The ground floor features 2 good sized receptions rooms, presented with neutral tones and carpet. A bay fronted dining area features wall lights and storage within the eaves. Filled with natural light courtesy of sliding patio doors is the lounge complemented by pleasant garden outlook. The kitchen is fitted with wood effect units, contrasting worktops and tiled splashbacks. A breakfast bar creates seating with space and plumbing for freestanding appliances. Includes integrated oven and gas hob. An adjoining utility room creates further storage with plumbing for a washing machine, housing the wall mounted boiler and provides front and rear access to the property.
The first-floor features 3 bedrooms, both double rooms are spacious and incorporate generous built in wardrobes. The shower room provides a double walk-in electric shower, WC and handwash basin, partially tiled.
Externally a front garden with iron railings and driveway with covered porch creates a great first impression. At the rear is a superb south facing garden designed with a stone patio, tiered lawn and raised planters filled with an array of colourful, varied planting.
Renshaw Road is ideally located for highly regarded schools, local shops & amenities, recreational facilities and transport links to the hospitals, universities, city centre, train station and the Peak District.
Rooms
Request A Viewing
Photo Gallery
EPC
No EPC availableFloorplans (Click to Enlarge)
Sheffield S11 7PD
haus

Haus, West Bar House, 137 West Bar, Sheffield, S3 8PT
Tel: 0114 276 8868 | Email: hello@haushomes.co.uk
Properties for Sale by Region | Privacy & Cookie Policy | Complaints Procedure
©
Haus. All rights reserved.
Powered by Expert Agent Estate Agent Software
Estate agent websites from Expert Agent

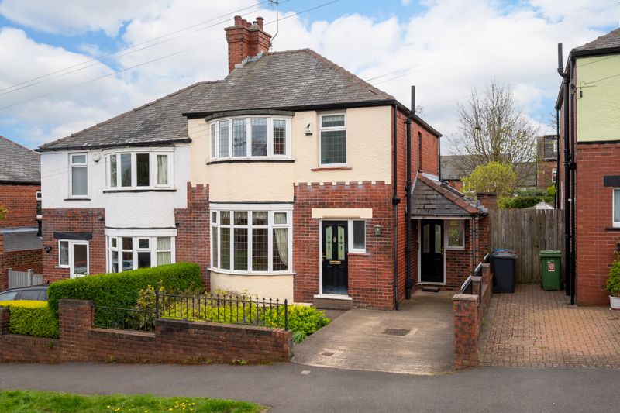
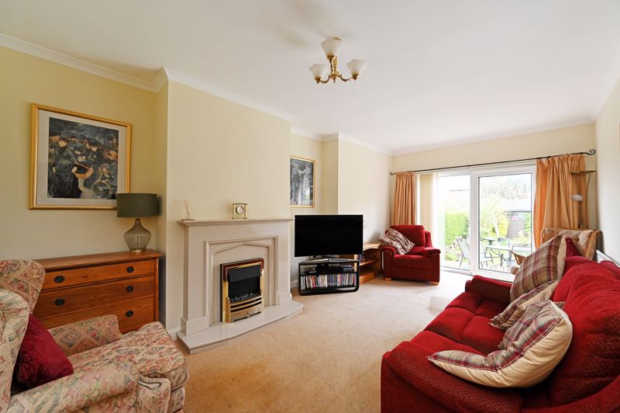
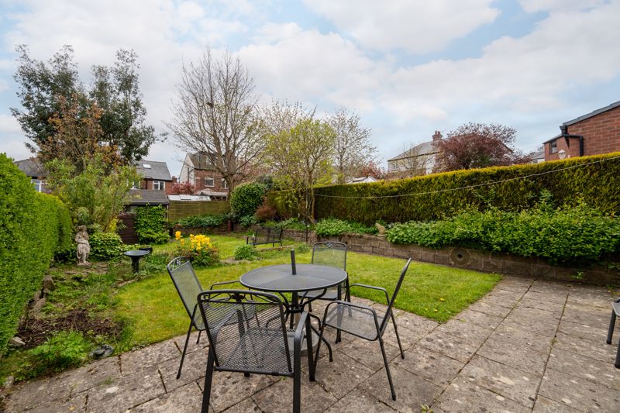
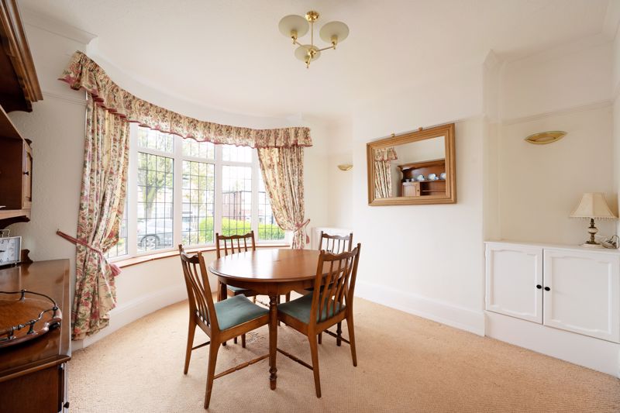


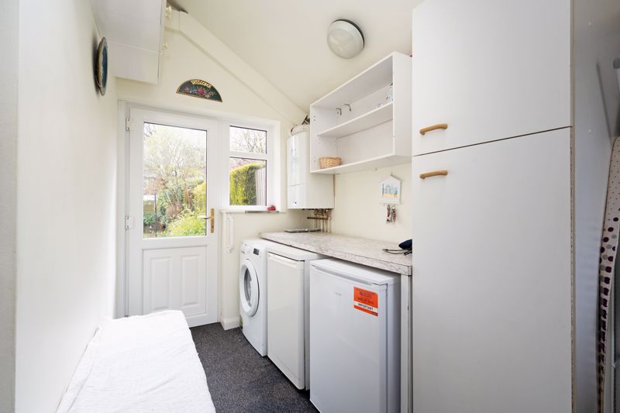
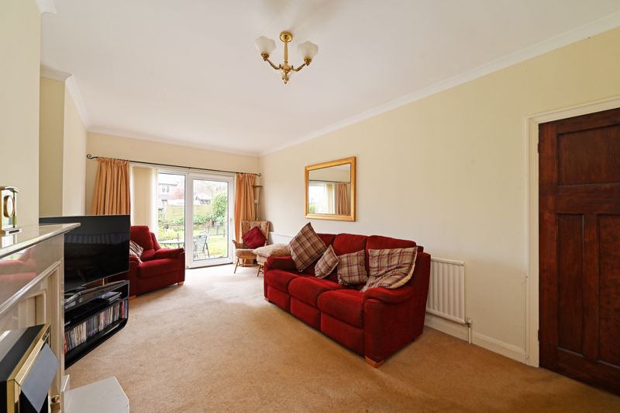
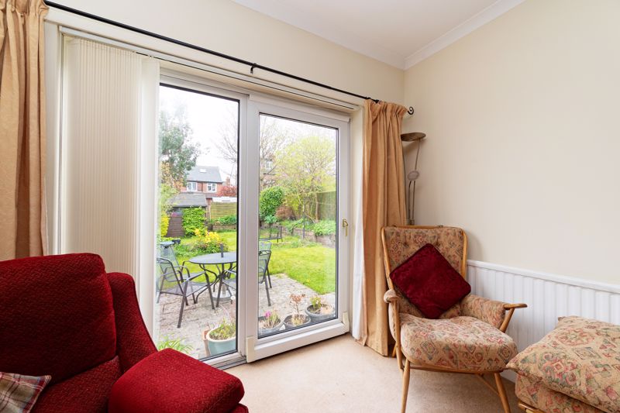



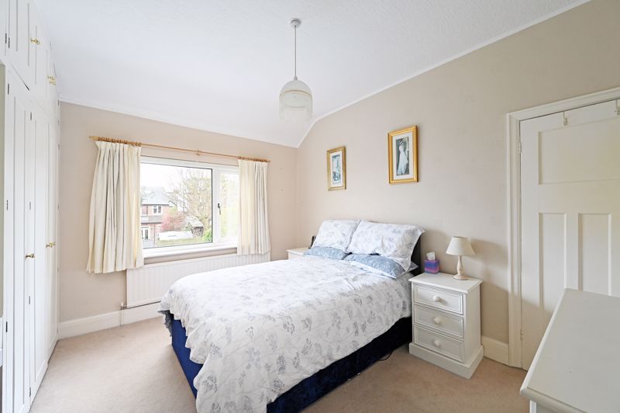

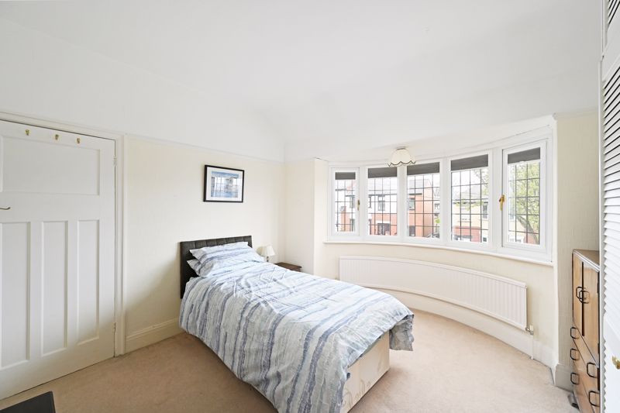



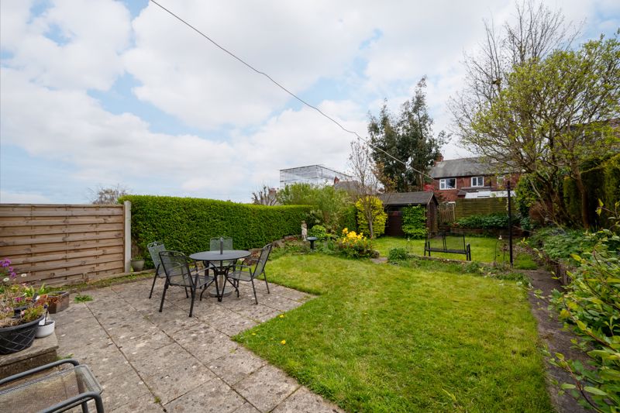
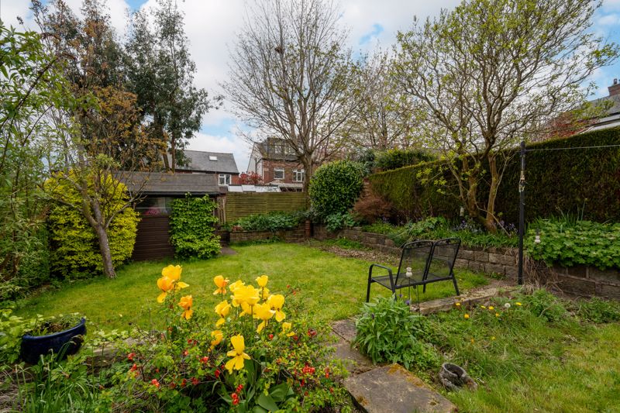







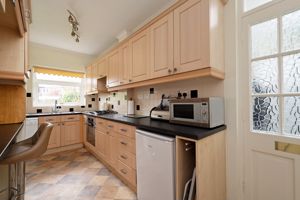
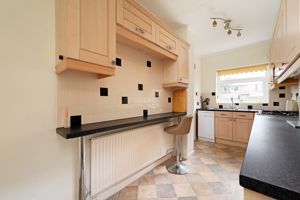



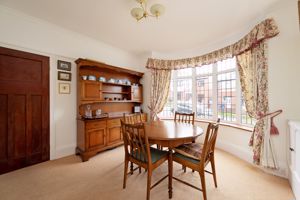
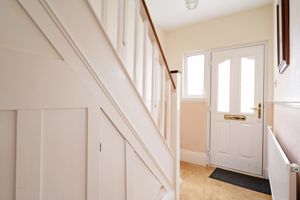
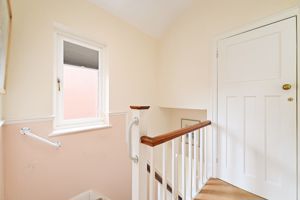

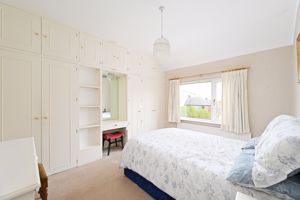

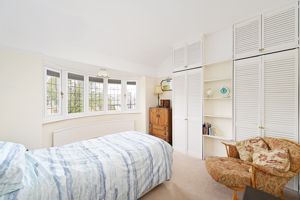
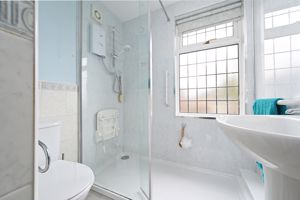
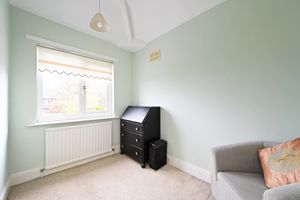


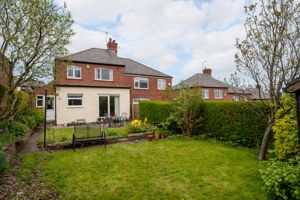
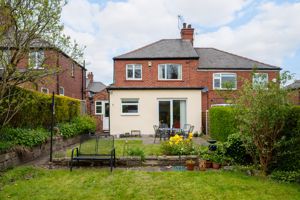
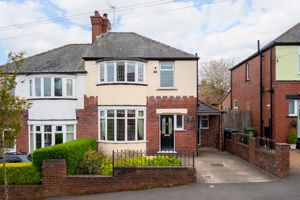
 3
3  1
1  2
2 Mortgage Calculator
Mortgage Calculator Request a Valuation
Request a Valuation

