Norton Lane Norton, Sheffield Guide Price £395,000 - £410,000
Please enter your starting address in the form input below.
Please refresh the page if trying an alernate address.
- 4/5 Bedroom Semi Detached Property
- Located on Treelined Road in Norton
- Walking Distance of Graves Park
- 2 Flexible Reception Rooms
- Offers Potential to Extend Subject to Consents
- Combination Boiler & Double Glazing
- Extensive Lawned Garden with Patio
- Driveway, Carport & Detached Garage
- Freehold
- Council Tax Band D, EPC Rating D
Guide Price £395,000 - £410,000
Located on a treelined road in Norton, in walking distance of Graves Park is a 4/5 bedroom semi detached property. A generously proportioned, beautifully presented family home which benefits from an extensive lawned garden, driveway, carport and detached garage. Features combination gas central heating and double glazing. Offers potential to extend subject to necessary consents.
A fabulous stained-glass entrance and bright entrance hallway with views to the garden create a great first impression. There are 2 stylishly presented, flexible receptions rooms. A bay fronted lounge with light and airy décor and contracting feature fireplace. Overlooking the garden with French doors providing direct access is a lovely dining room, filled with natural light, complemented by attractive wooden floor. The kitchen is fitted with a range of white shaker style units, contrasting worktops and tiled splashbacks including integrated oven and electric hob. Pleasant garden views with composite side door to the car poet and generous under stairs storage.
Bedrooms 1 overlooks the garden, incorporating ensuite WC and hand wash basin, also housing the combination boiler. Bedroom 2 is a bay fronted double bedroom with wall to wall built in storage. Bedroom 3 is a smaller single bedroom / home office. The bathroom is equipped with modern 3 piece white suite, overhead shower and glass screen. Bedroom 4 is located over the carport presented with neutral walls and laminate floor and features and adjoining occasional flexible room ideal for dressing area, home office or playroom.
Externally a lawned front garden is bordered by established hedging and hard standing driveway with carport creates off street parking for multiple vehicles leading to a detached garage. At the rear an extensive lawn provides a safe, enclosed outdoor space, enhanced my mature planting.
Norton Lane is a tree lined road located close to Graves park, Woodseats shopping parade with bars and restaurants, St James retail park, schools, public transport and excellent links to Sheffield city centre and the motorway network.
Rooms
Photo Gallery
EPC
Download EPCFloorplans (Click to Enlarge)

Haus, West Bar House, 137 West Bar, Sheffield, S3 8PT
Tel: 0114 276 8868 | Email: hello@haushomes.co.uk
Properties for Sale by Region | Privacy & Cookie Policy
©
Haus. All rights reserved.
Powered by Expert Agent Estate Agent Software
Estate agent websites from Expert Agent



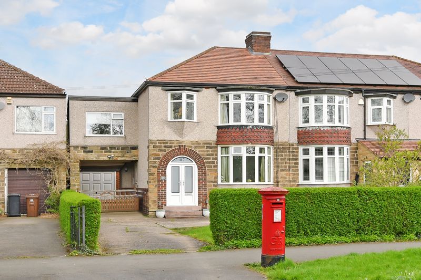
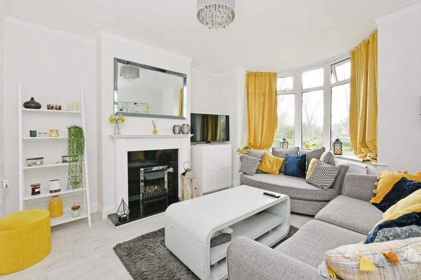
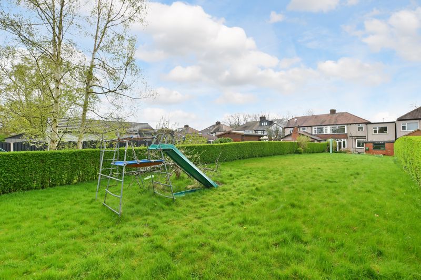
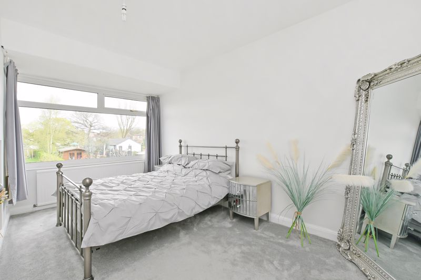
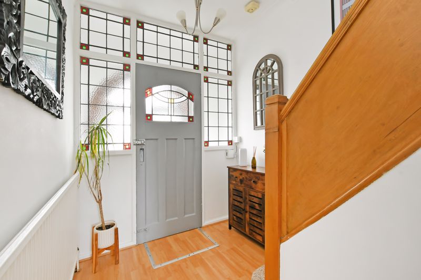
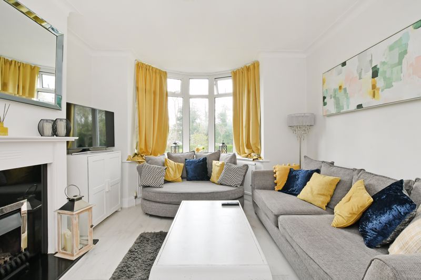
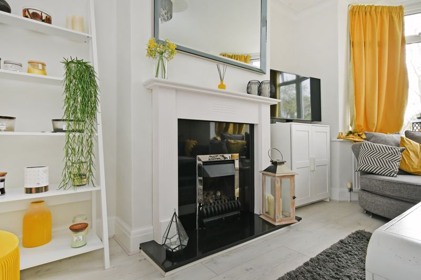
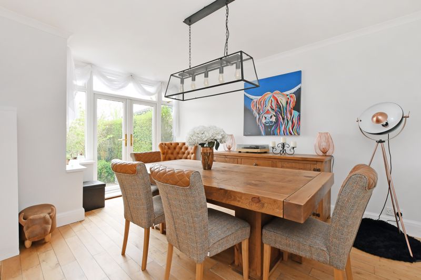
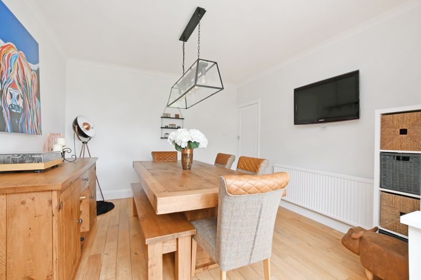
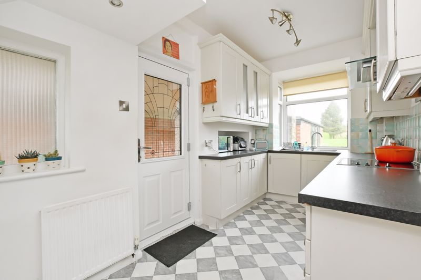
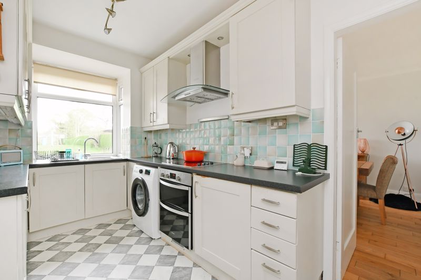
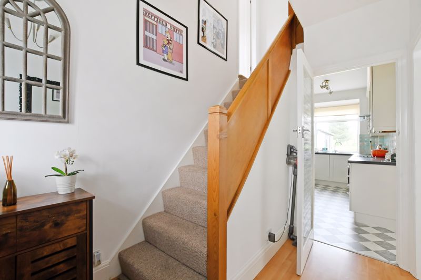
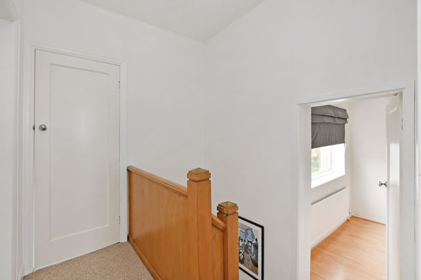
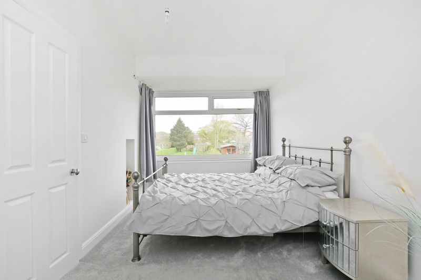
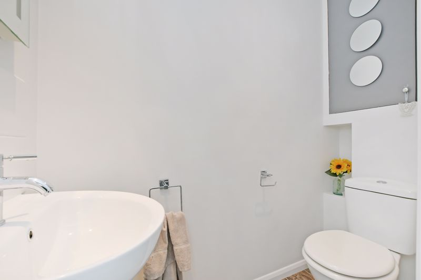
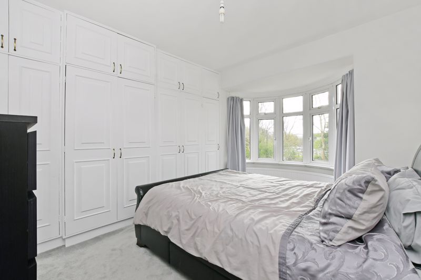
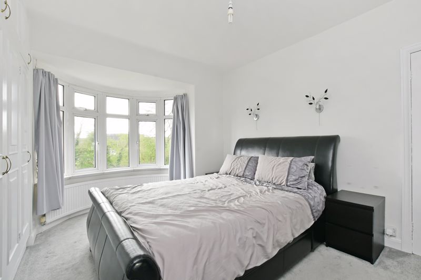
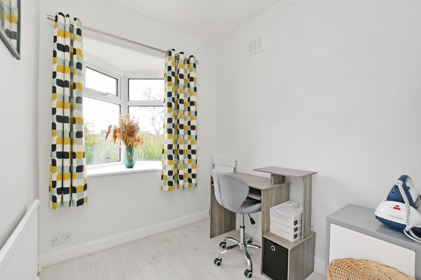
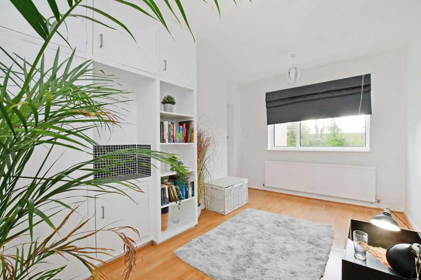
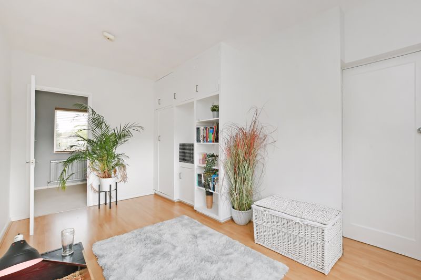
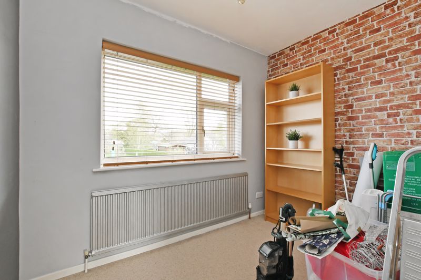
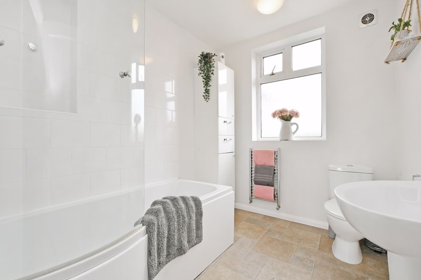
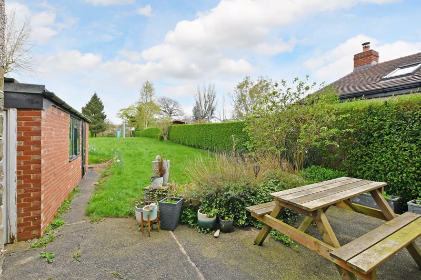
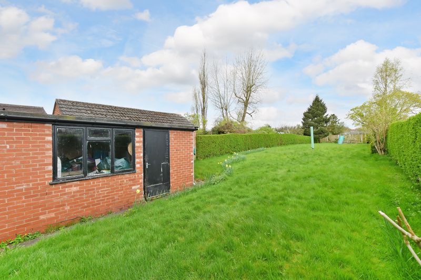
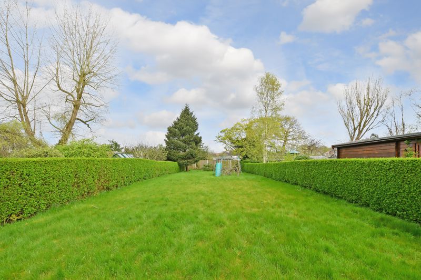
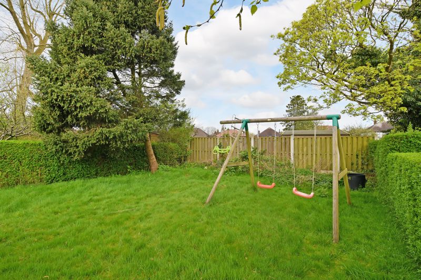
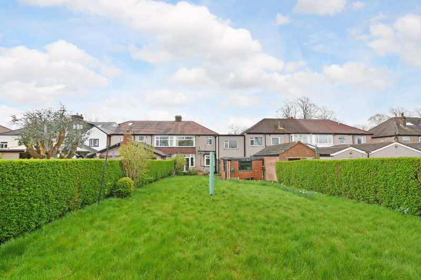
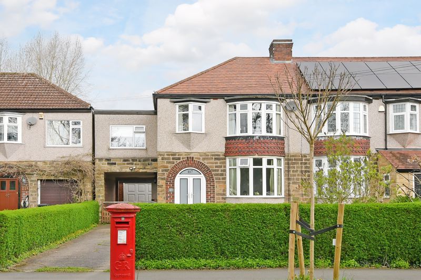




























 4
4  1
1  2
2 Mortgage Calculator
Mortgage Calculator Request a Valuation
Request a Valuation

