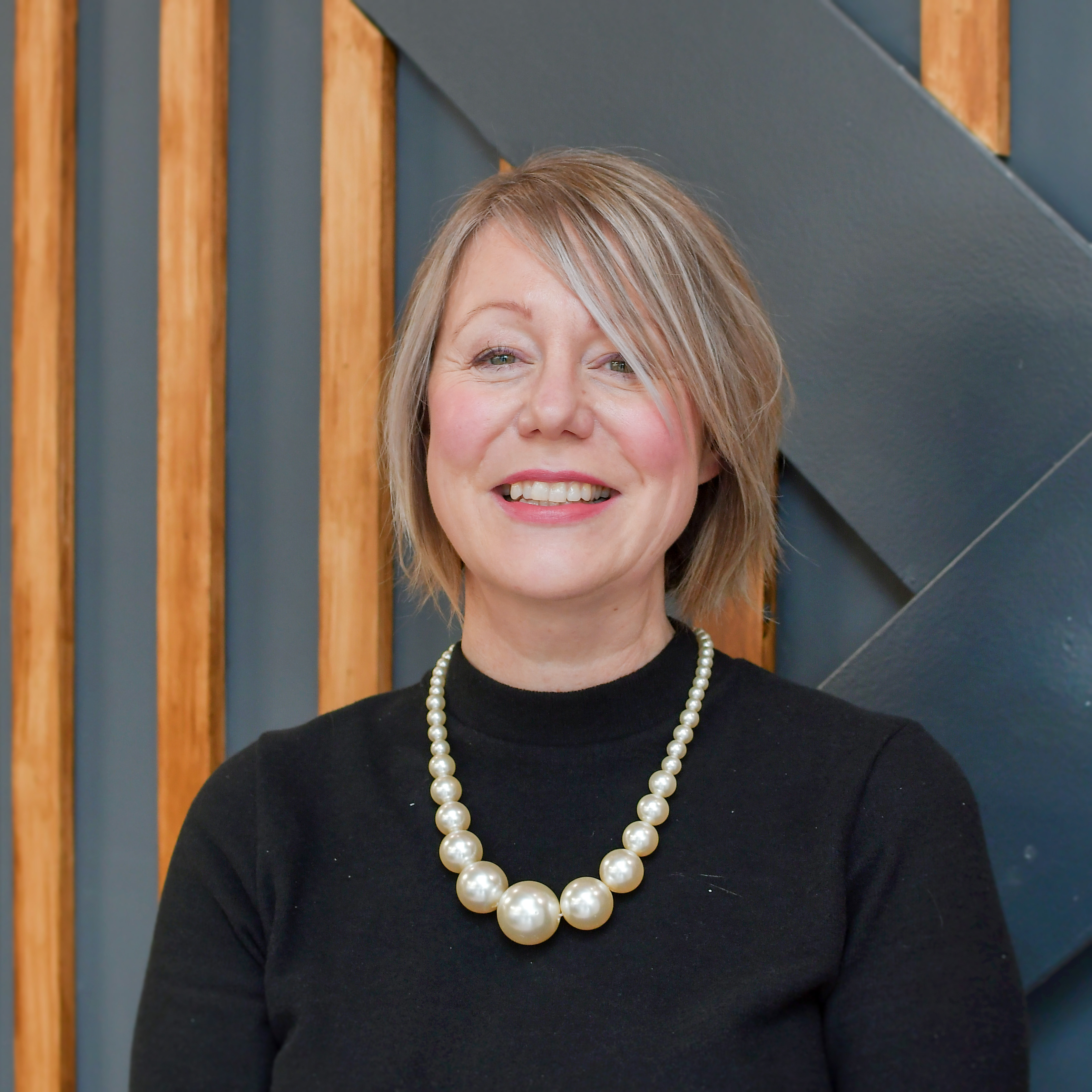Strathtay Road Ecclesall, Sheffield Guide Price £380,000 - £400,000
Please enter your starting address in the form input below.
Please refresh the page if trying an alernate address.
- Spacious Edwardian Terrace Villa
- 3 Double Bedrooms
- Lovely Blend of Period & Modern Features
- Sought After Location in Ecclesall, S11
- Elegant Lounge & Feature Fireplace
- Open Plan Dining Kitchen with French Doors
- Attractive, Private Rear Garden
- Panoramic City Views
- Leasehold 800 years 25/03/1908 £2pa
- Council Tax Band B, EPC Rating E
Guide Price £380,000 - £400,000
A fabulous, generously sized 3 double bedroom villa terrace house in Ecclesall, stylishly presented over 3 floors, retaining period features complimented by modern fixtures and fittings. Benefits from gas central heating run off a combination boiler, double glazing and attractive, private rear garden.
A side entrance composite door from a shared passageway leads to the simple, elegant bay fronted lounge complemented by focal, bold chimney breast with contrasting feature fireplace and period open fire, shelving and bespoke storage within the alcoves, decorative coving, finished with an attractive wooden floor. The versatile dining room overlooks the rear garden presented in earthy tones, decorative tiled floor and log burning stove. Providing ample space for a dining table, French doors to the garden and cellar access. The off-shot kitchen is fitted with grey gloss units, contrasting worktops and tiled splashbacks, filled with natural light courtesy of 2 side facing windows and 2 roof Velux. Integrated appliances include oven, gas hob, dishwasher and fridge freezer, The washing machine is located in the outhouse.
The first-floor features 2 stylishly presented double bedrooms, both complemented by decorative period fireplace. The shower room provides a traditional rainfall shower, vanity hand wash basin and generous built in storage. Stairs rise to the main bedroom, creating a generously proportioned flexible space complete with ensuite shower room, walk in closet, 2 rear facing Velux windows and Dormer to the front offering superb far-reaching views.
Externally is a raised forecourt with communal passageway leading to an enclosed, private garden. Designed around a stone patio entertaining area, styled with Mediterranean tiling and fixed benches, with steps leading to a raised lawn, bordered by sleeper beds and established planting.
Strathtay Road is a highly sought-after tree lined road, well-placed for local shops and amenities, reputable schools, recreational facilities and access links to the city centre, hospitals, universities and the Peak District.
Leasehold 800 years 25/03/1908 £2pa
Rooms
Request A Viewing
Photo Gallery
EPC
Download EPCFloorplans (Click to Enlarge)
Sheffield S11 7GU
haus

Haus, West Bar House, 137 West Bar, Sheffield, S3 8PT
Tel: 0114 276 8868 | Email: hello@haushomes.co.uk
Properties for Sale by Region | Privacy & Cookie Policy | Complaints Procedure
©
Haus. All rights reserved.
Powered by Expert Agent Estate Agent Software
Estate agent websites from Expert Agent

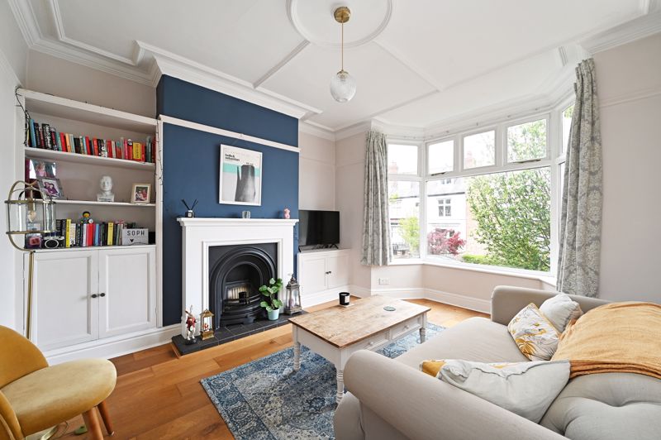
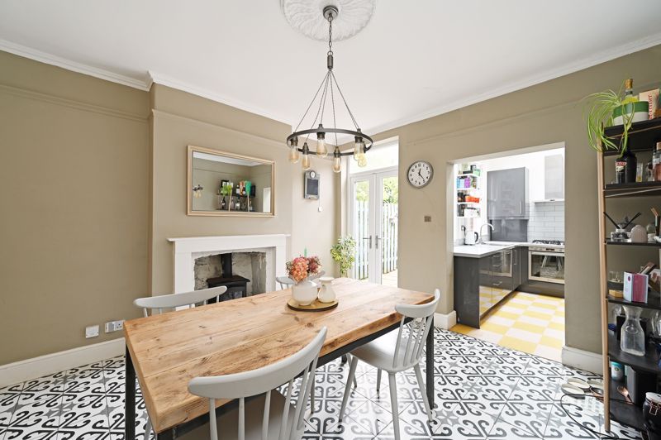
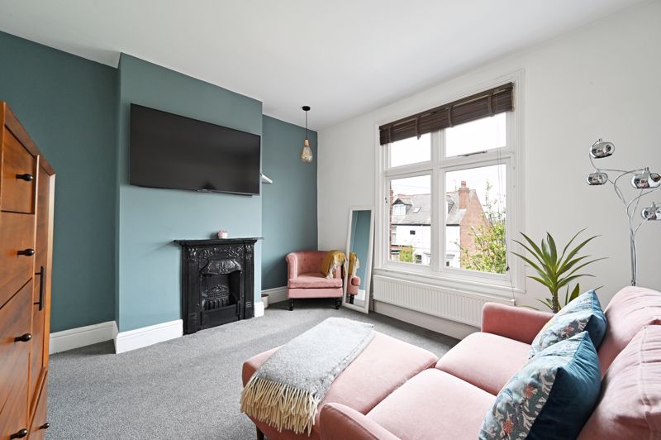






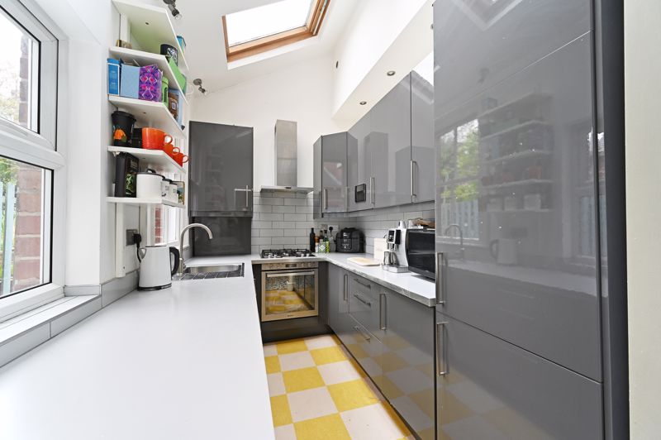



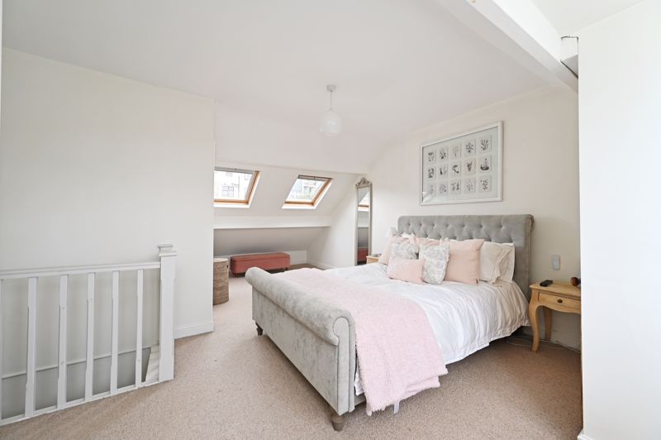


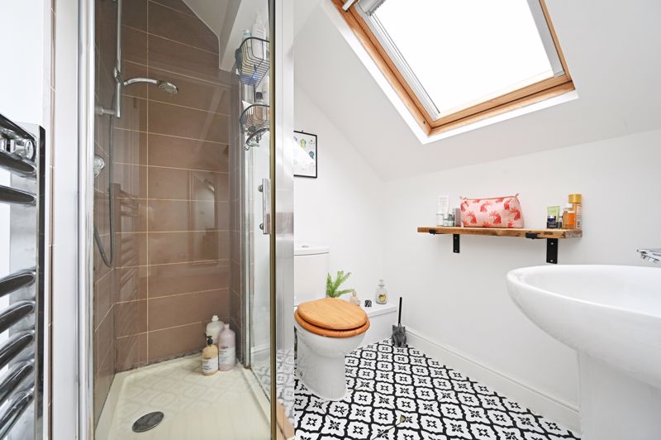
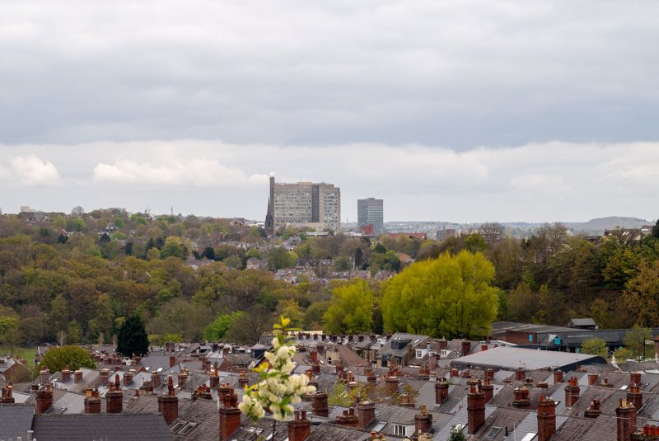

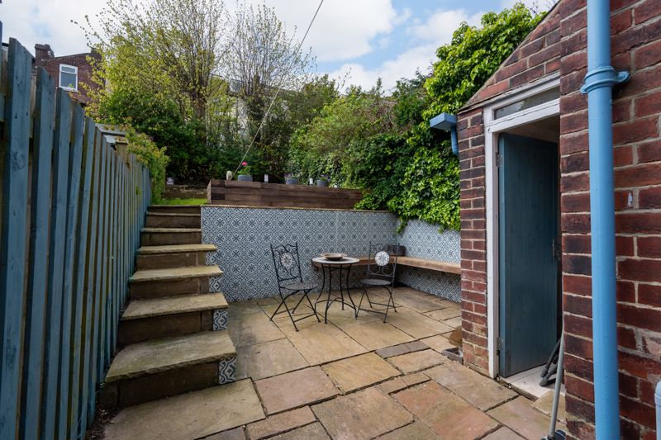



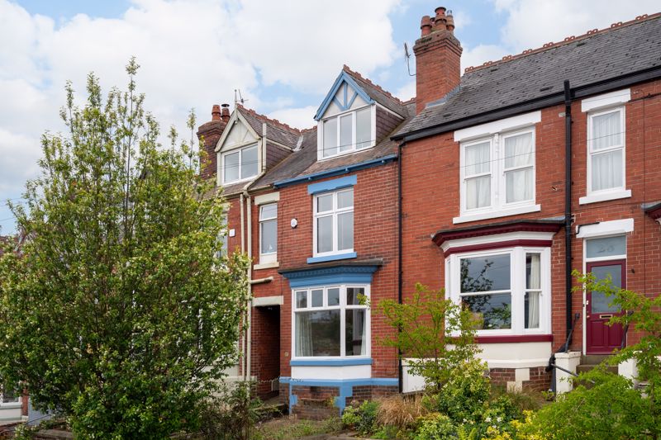



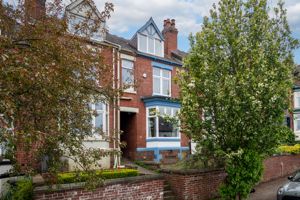
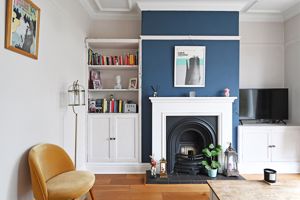
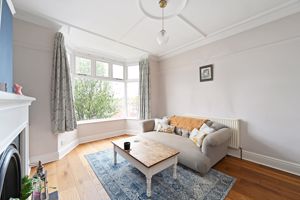
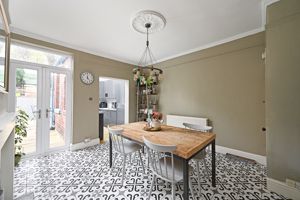
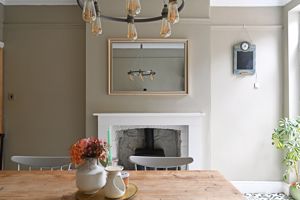
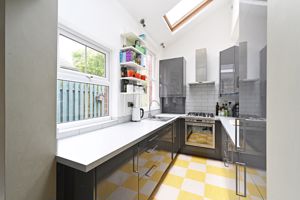

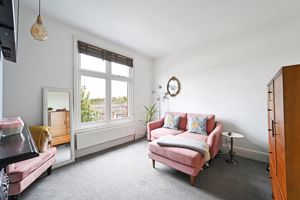
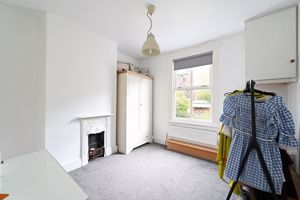
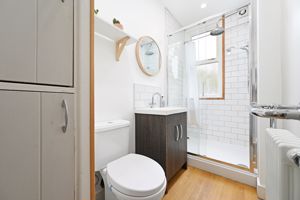

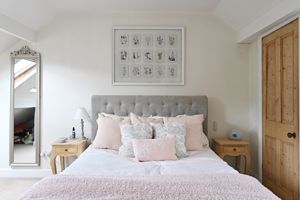
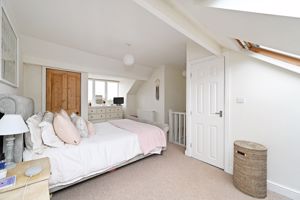


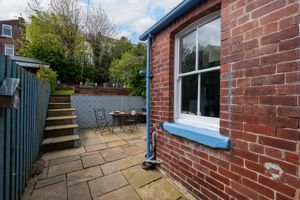

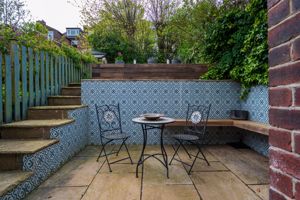
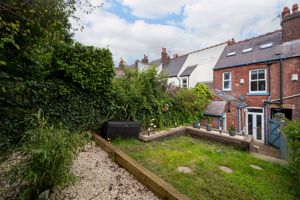
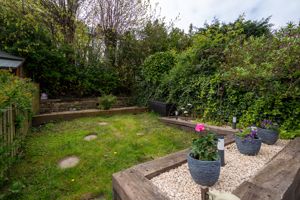

 3
3  2
2  2
2 Mortgage Calculator
Mortgage Calculator Request a Valuation
Request a Valuation
