Greenhow Street Walkley, Sheffield £265,000
Please enter your starting address in the form input below.
Please refresh the page if trying an alernate address.
- Stone Fronted Mid Terraced Property
- Located in the Heart of Walkley, S6
- 4 Double Bedrooms
- Deceptively Spacious Accommodation
- Modern Kitchen & Bathroom
- Stylishly Presented Throughout
- Attractive Rear Garden & Outhouse
- Walking Distance of Bolehills Park
- Freehold
- Council Tax Band A, EPC Rating D
Asking Price £265,000
Located in the heart of Walkley and a short walk from Bolehills Park is a superb, deceptively spacious 4-bedroom mid terraced property which benefits from extra space over the passageway. Stylishly presented throughout featuring a modern kitchen and bathroom, double glazing, combination gas central heating and attractive rear garden.
The property enters into a bright and airy lounge presented with bold, modern tones, decorative coving and grey carpet. Offering a pleasant garden aspect at the rear is a spacious dining kitchen providing space for a dining table and cellar access. The kitchen is fitted with white shaker style units, wood effect worktops and tiled splashbacks. Features a ceramic sink, integrated oven, four ring gas hob and extractor with space and plumbing for further freestanding appliances.
The first floor comprises of 3 double bedrooms all presented with neutral walls and grey carpet. The bathroom is equipped with modern 3-piece white suite, overhead shower, glass screen, tiled floor and partially tiled contrasting walls. Stairs rise to the second-floor main bedroom, generously proportioned, and stylishly presented incorporating Dormer window and built in storage.
Externally a forecourt and steps lead to the front entrance. A communal passageway leads to the rear garden, a raised lawn enclosed with brick wall and fencing, with a path leading to an attractive seating area and outbuilding. Complemented by mature planting.
Greenhow Street is well-placed for local shops and amenities including a growing café culture, pubs and restaurants. There are good access links to the city centre, hospitals and the universities.
Rooms
Photo Gallery
EPC
Download EPCFloorplans (Click to Enlarge)
Sheffield S6 3TP
haus

Haus, West Bar House, 137 West Bar, Sheffield, S3 8PT
Tel: 0114 276 8868 | Email: hello@haushomes.co.uk
Properties for Sale by Region | Privacy & Cookie Policy | Complaints Procedure
©
Haus. All rights reserved.
Powered by Expert Agent Estate Agent Software
Estate agent websites from Expert Agent


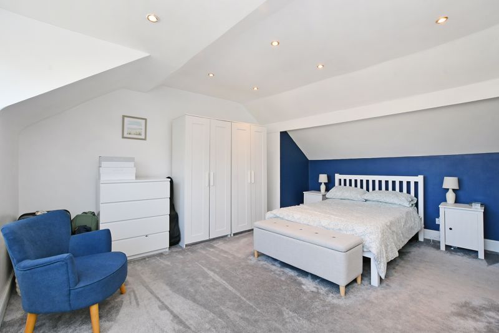
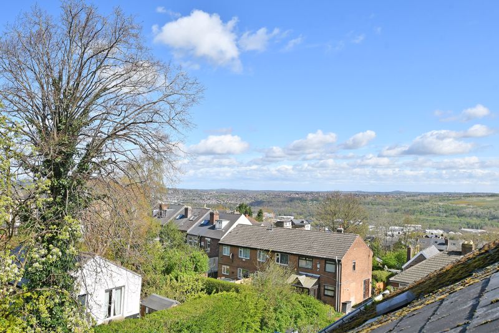
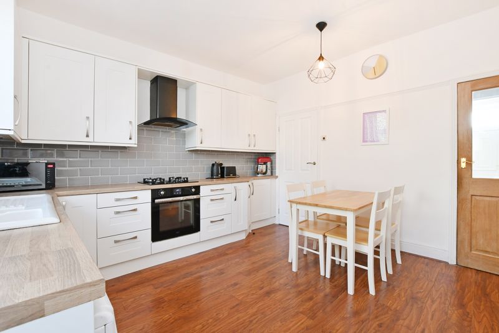
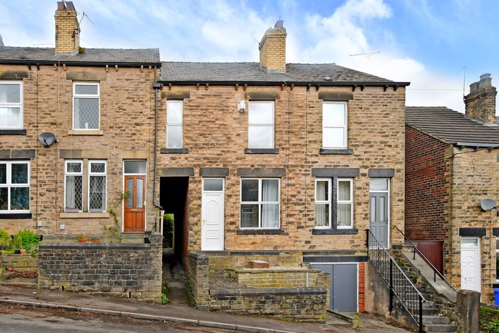
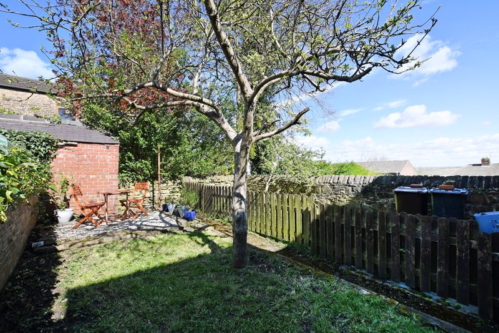
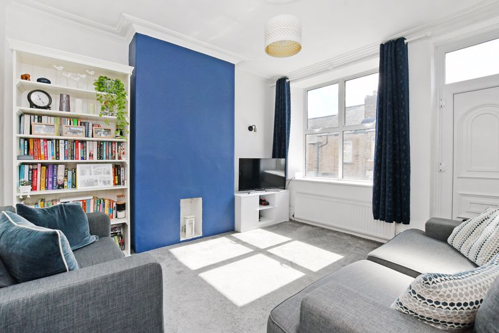
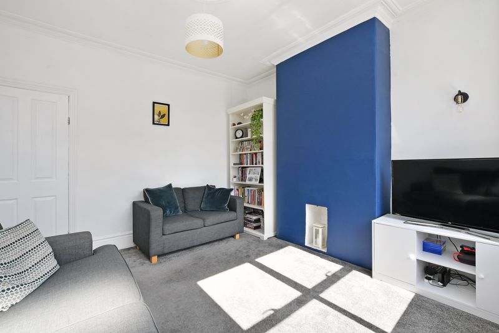
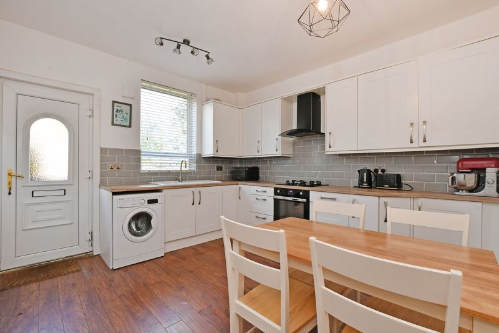
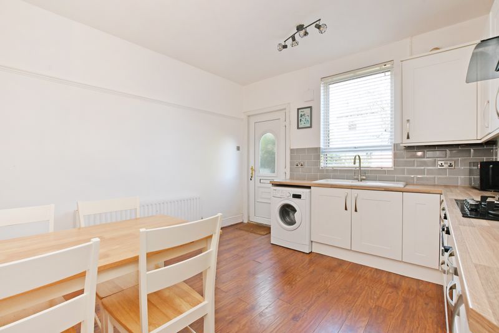
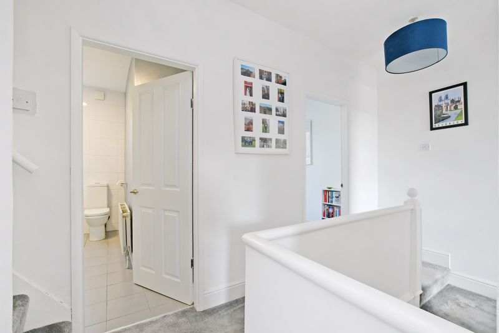
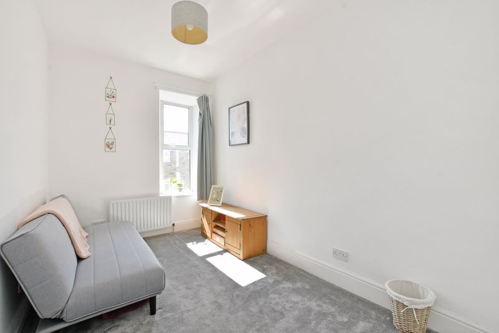
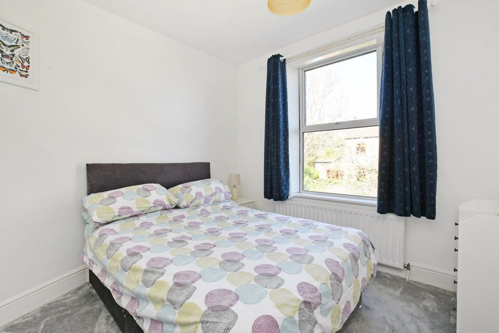
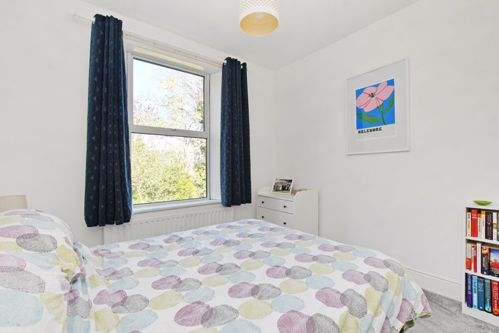
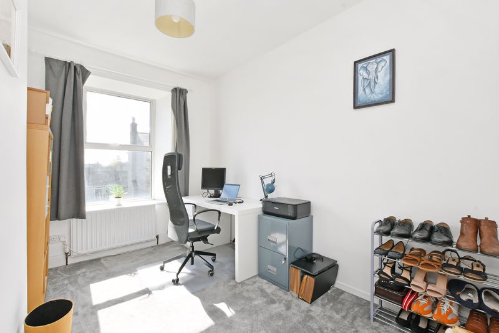
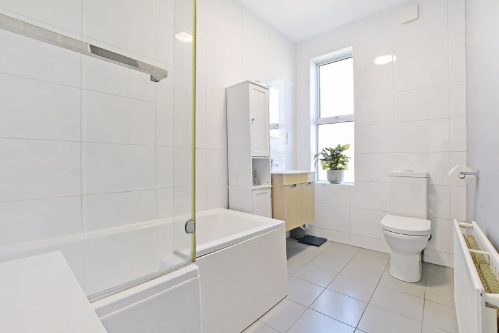

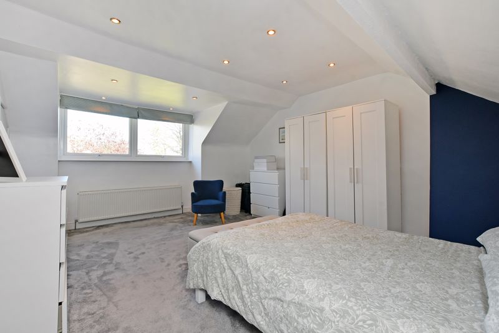
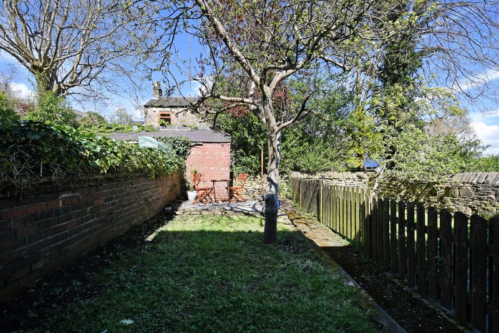

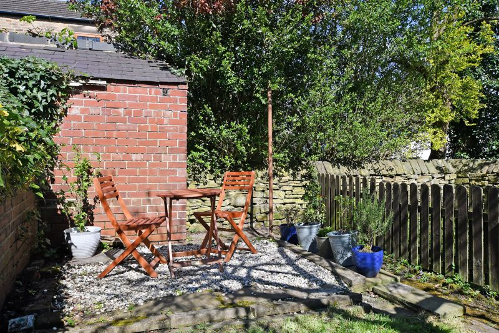
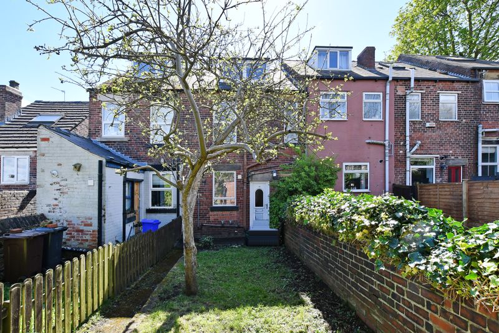
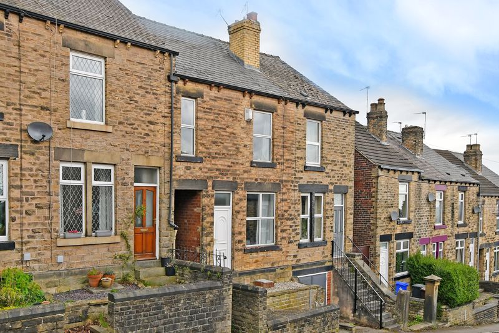















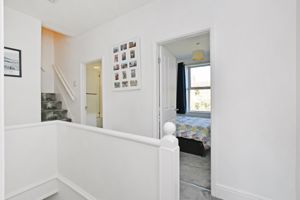


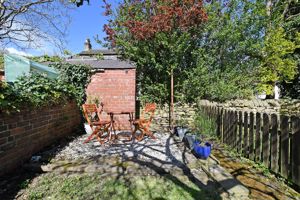



 4
4  1
1  1
1 Mortgage Calculator
Mortgage Calculator Request a Valuation
Request a Valuation


