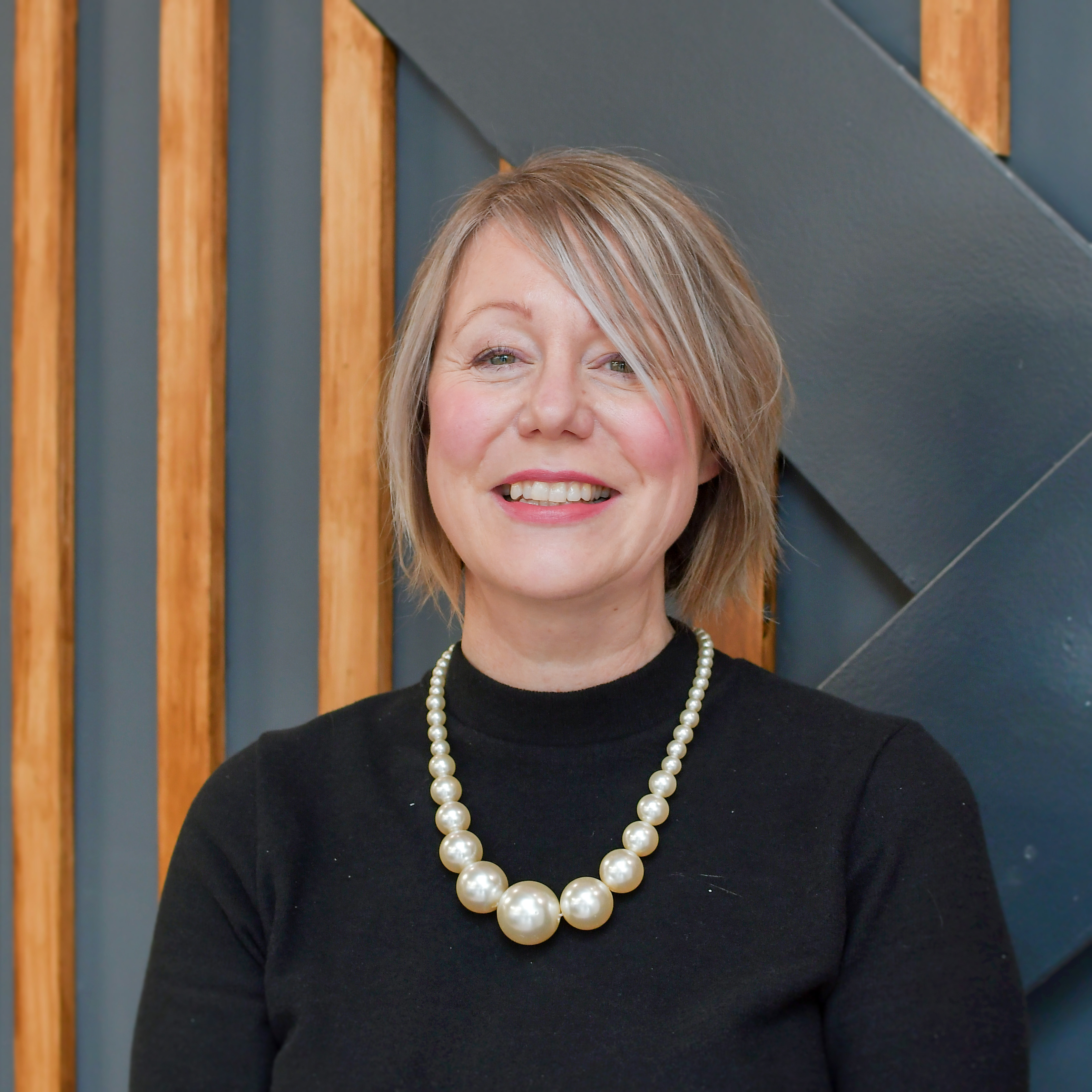46 Rutland Park, Sheffield Guide Price £475,000 - £500,000
Please enter your starting address in the form input below.
Please refresh the page if trying an alernate address.
- Stunning Ground Floor Apartment
- Immaculately Presented Throughout
- 2 Double Bedrooms
- Fabulous Open Plan Living Area
- Located Opposite Botanical Gardens
- Stylish Bathroom & Ensuite
- Walking Distance of Hospitals & Universities
- 2 Allocated Parking Spaces & Cellar Storage
- Share of Freehold. 196 years Left on Lease
- Council Tax Band D, EPC Rating C
Guide Price £475,000 - £500,000
Stunning 2 double bedroom ground floor apartment located opposite the Botanical Gardens, S10. Immaculately presented throughout featuring a magnificent open plan living space with bespoke kitchen, made to measure blinds and shutters, deep skirting boards and high ceilings creating a light and airy welcoming space. Ideally situated within walking distance of hospitals and universities.
Entering though a communal hallway to a private entrance on the ground floor. The superb open plan living space features 2 striking bay windows and a full-length picture window allowing an abundance of natural light. Designed and fitted by My Fathers Heart is a bespoke Siematic kitchen topped with Silestone worktops and fitted with a range of Siemens integrated appliances. Features Quooker hot water tap and Bora induction hob with extractor. The flexible living space offers a versatile accommodation with ample space for a lounge and dining area overlooking the wrapround communal green space.
The main bedroom lies directly opposite the Botanical Gardens complemented by made to measure wooden shutters and stylish ensuite shower room. Bedroom 2 is a neutrally presented double bedroom featuring twin sash windows, creating a guest bedroom or home office. The shower room is equipped with rainfall walk in double shower, vanity hand wash basin and chrome heated towel rail. The hall offers hanging area and built in storage which houses the water tank and utilities.
The apartment includes secure cellar storage with power and 2 allocated parking spaces. There is wrapround communal green space, automated, secure fob entry gates and bike store.
Rutland Park is situated directly opposite the Botanical Gardens and is just a short walk away from the Royal Hallamshire Hospital and University. A popular location with great transport links and reputable schools close by.
Rooms
Request A Viewing
Photo Gallery
EPC
Download EPCFloorplans (Click to Enlarge)
Sheffield S10 2PB
haus

Haus, West Bar House, 137 West Bar, Sheffield, S3 8PT
Tel: 0114 276 8868 | Email: hello@haushomes.co.uk
Properties for Sale by Region | Privacy & Cookie Policy
©
Haus. All rights reserved.
Powered by Expert Agent Estate Agent Software
Estate agent websites from Expert Agent

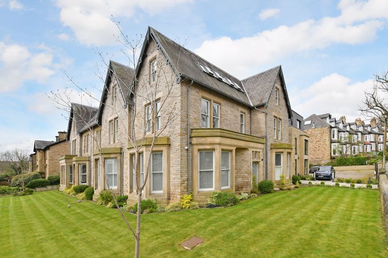
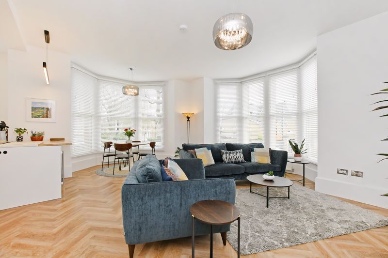
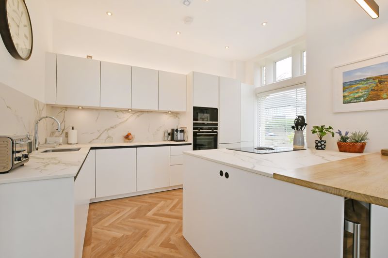
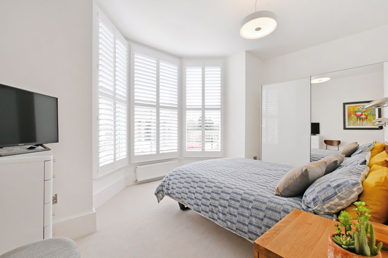
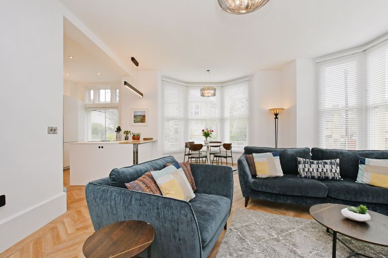
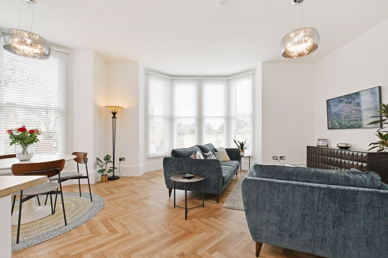
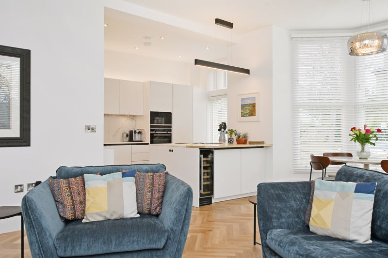
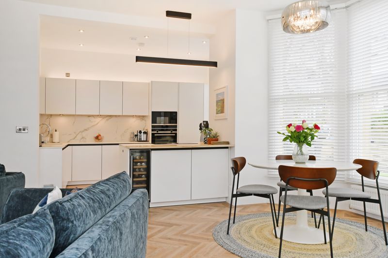
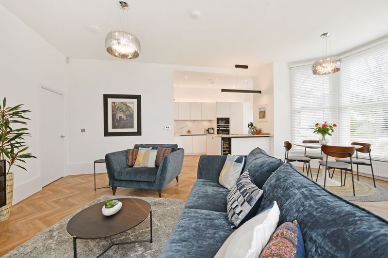
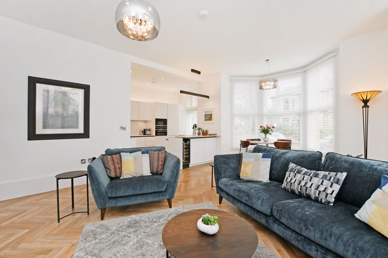
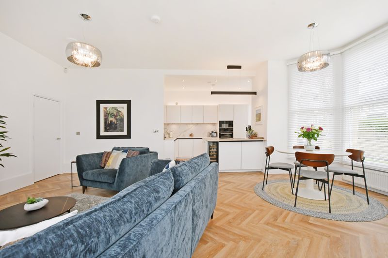
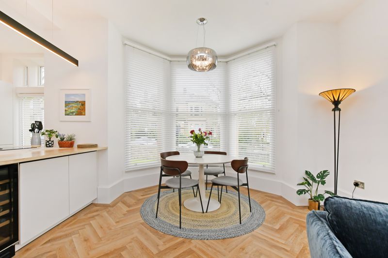
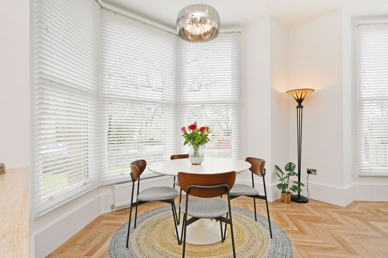
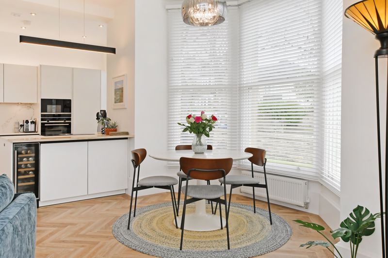
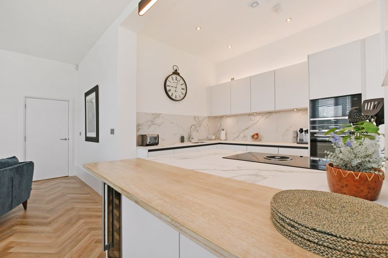
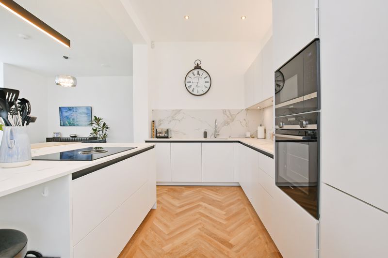
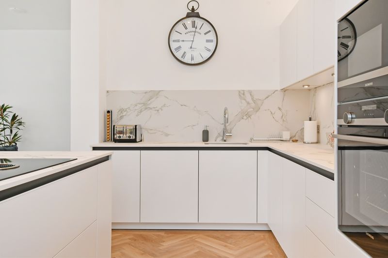
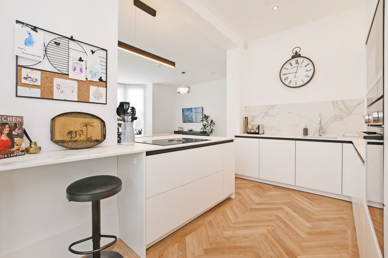
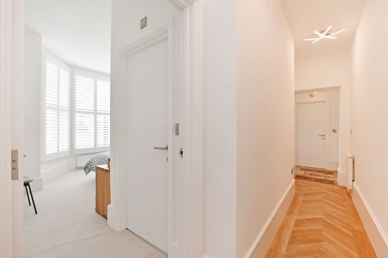
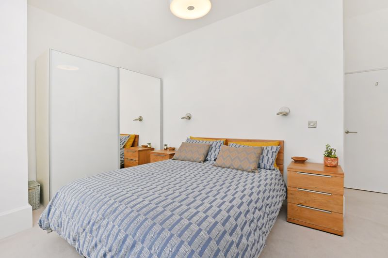
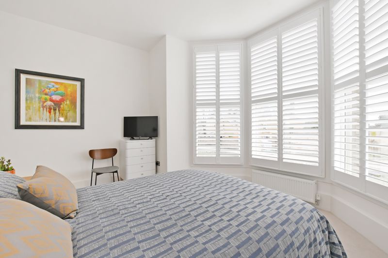
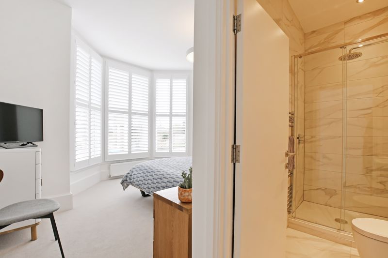
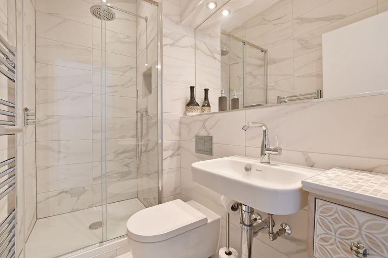
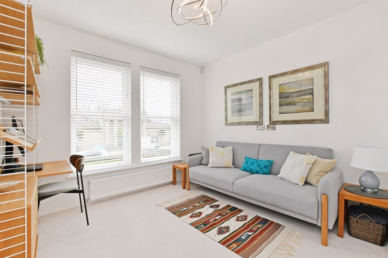
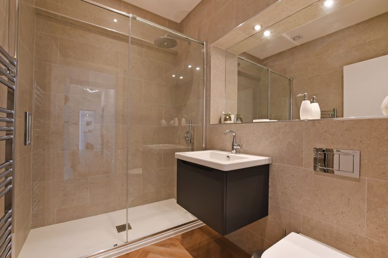
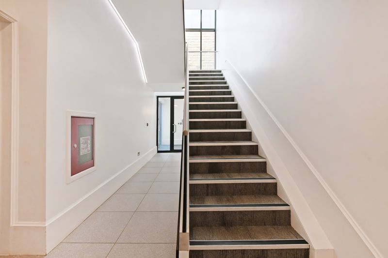
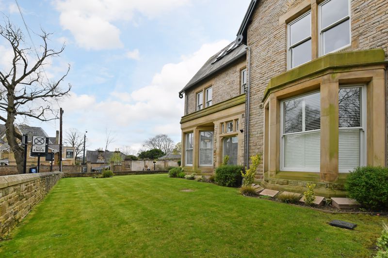
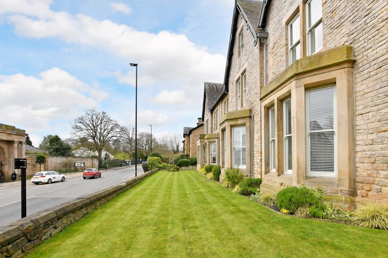
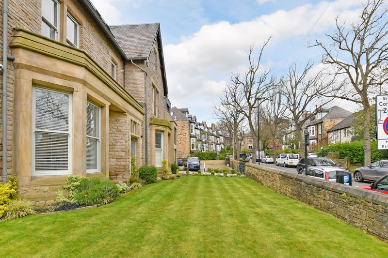
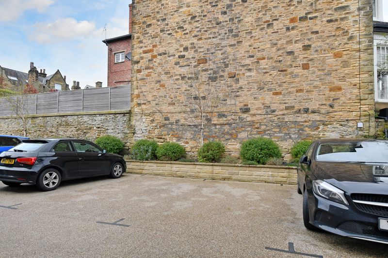
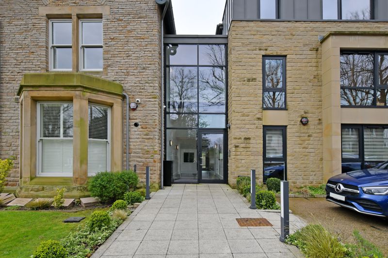
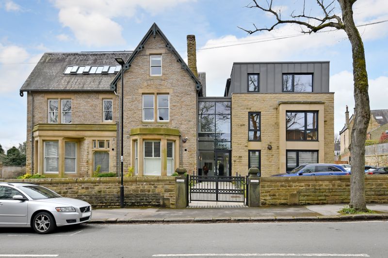
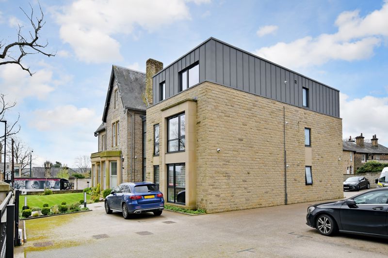

































 2
2  2
2  1
1 Mortgage Calculator
Mortgage Calculator Request a Valuation
Request a Valuation
