Jericho Street Netherthorpe, Sheffield Guide Price £120,000 - £130,000
Please enter your starting address in the form input below.
Please refresh the page if trying an alernate address.
- Duplex Apartment in S3
- 2 Double Bedrooms
- Dining Kitchen
- Light & Airy Lounge with Balcony
- Close to City Centre
- Double Glazing & Combination Boiler
- South-West Facing Balcony
- Resident Permit Parking
- Leasehold – 90 years remaining. Ground Rent £10pa. Service Charge £300pa
- Council Tax Band A, EPC Rating C
Guide Price at £120,000 - £130,000
Ideally located within walking distance of the universities and City Centre is a 2 double bedroom duplex apartment. Light and airy accommodation comprising of spacious dining kitchen and lounge with balcony overlooking communal garden with a southwest facing aspect. Benefits from double glazing and gas central heating with recently installed combination boiler. Residents permit parking scheme. Will be of interest to both owner-occupiers and property investors. No chain.
An external staircase leads to the first floor, where an entrance door opens into a lobby with a further secure door into the reception hallway. The hallway has a light oak effect laminate floor and a door into the lounge, which is of a generous size, with patio doors opening onto the balcony. The balcony has a south-west facing aspect and overlooks the communal garden areas. The dining kitchen has a range of fitted units complemented by splash-back tiling to the walls and a slate tiled effect floor. There is space for a range of freestanding appliances and wall mounted combination boiler. The kitchen has space for a table and chairs, with under stairs storage and a front window. Stairs from the reception hall rise to the second floor. On the second floor, there is a landing with a ceiling hatch to the loft. There are two double bedrooms, both providing a pleasant view, presented in neutral décor and carpet. The shower room has modern tiling, a double shower enclosure and a range of fitted units incorporating a wash basin and WC.
Outside, the property is situated on a cul-de-sac with resident permit parking. There are well-kept communal grounds.
Jericho Street is well-placed for local shops and amenities, Kelham Island with a variety of cafes, bars and restaurants, along with excellent access to the universities, hospitals, city centre and Supertram. Close proximity to Netherthorpe Road Supertram stop.
Rooms
Photo Gallery
EPC
Download EPCFloorplans (Click to Enlarge)
Sheffield S3 7JP
haus

Haus, West Bar House, 137 West Bar, Sheffield, S3 8PT
Tel: 0114 276 8868 | Email: hello@haushomes.co.uk
Properties for Sale by Region | Privacy & Cookie Policy | Complaints Procedure
©
Haus. All rights reserved.
Powered by Expert Agent Estate Agent Software
Estate agent websites from Expert Agent


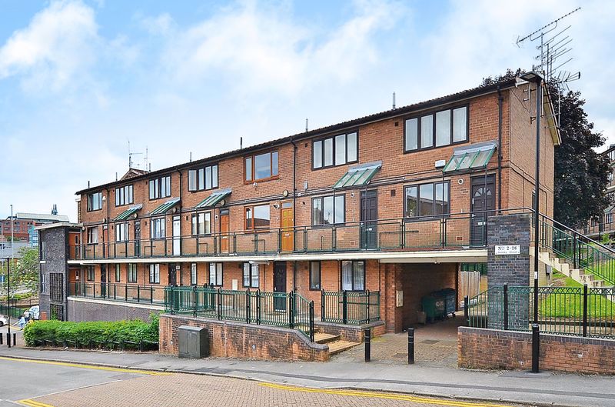
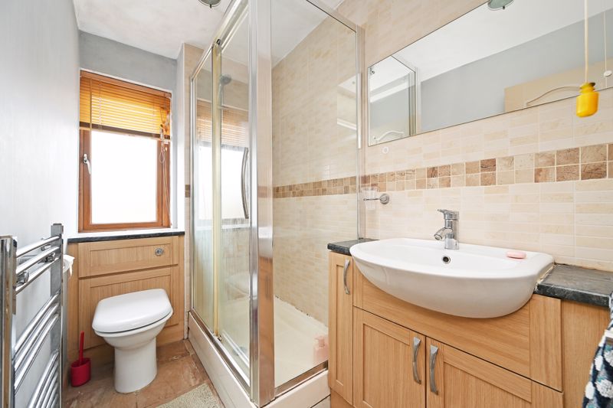
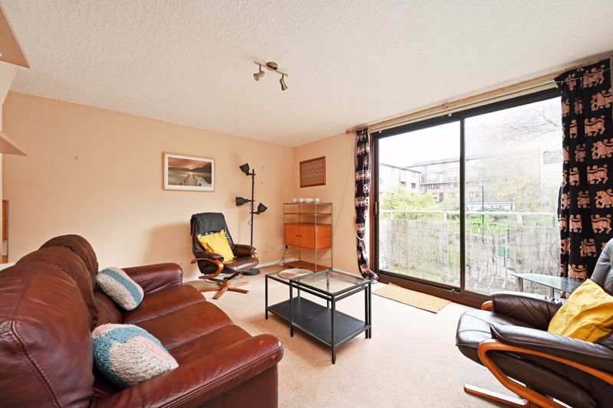
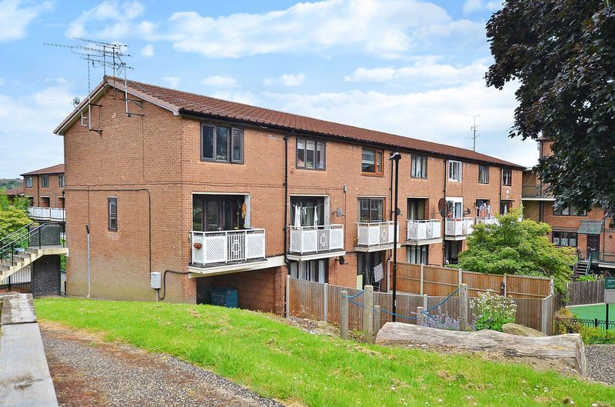
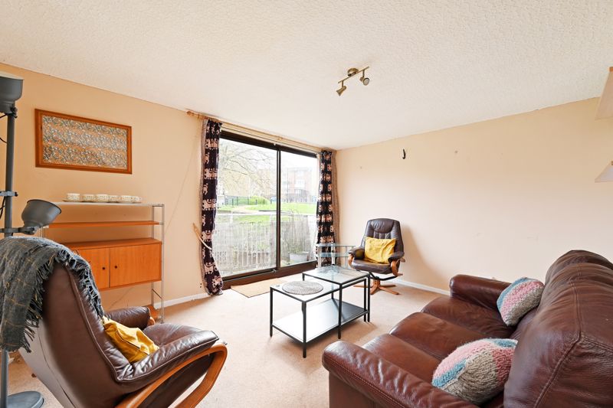
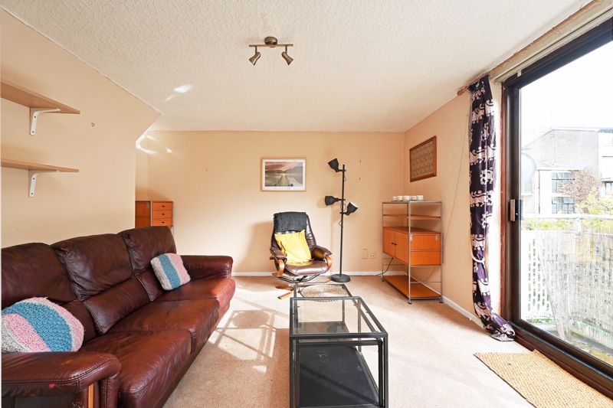
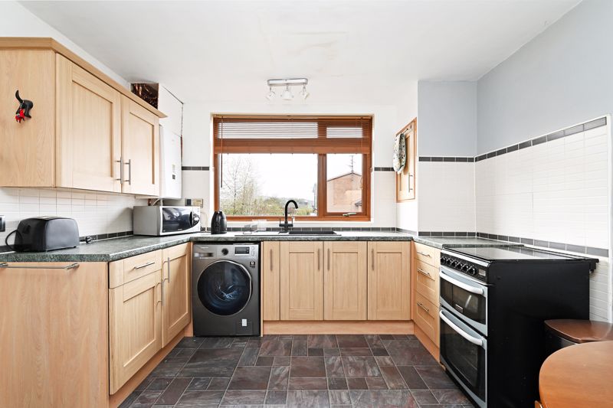
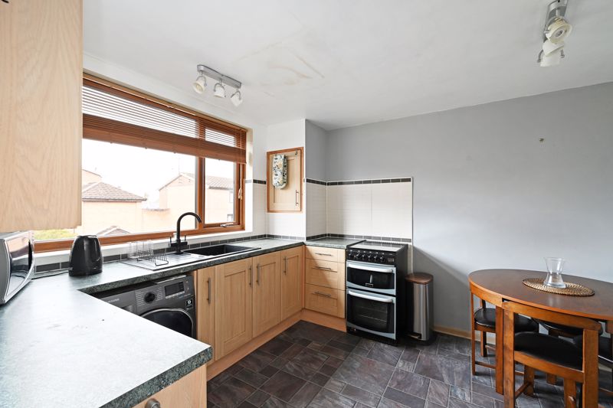
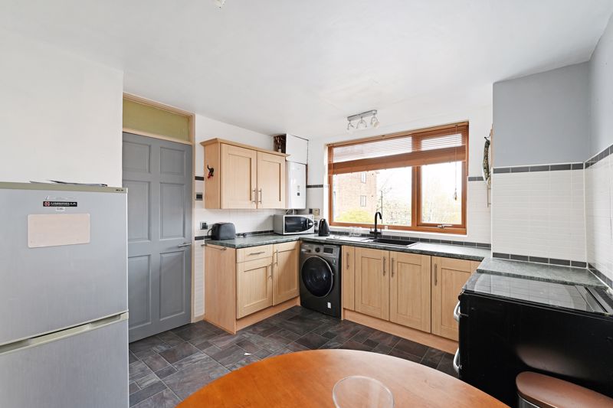
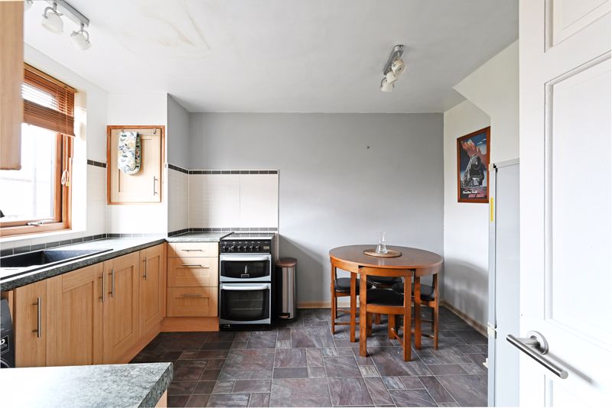
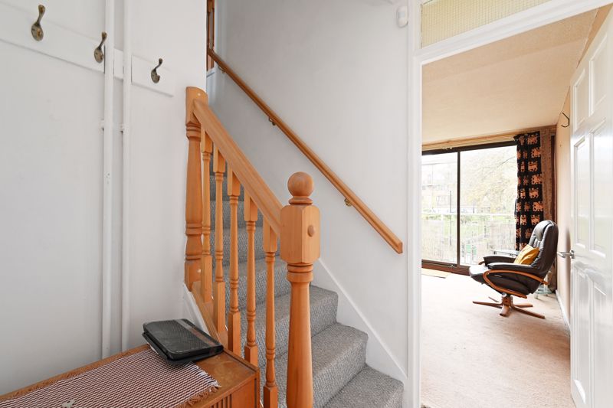
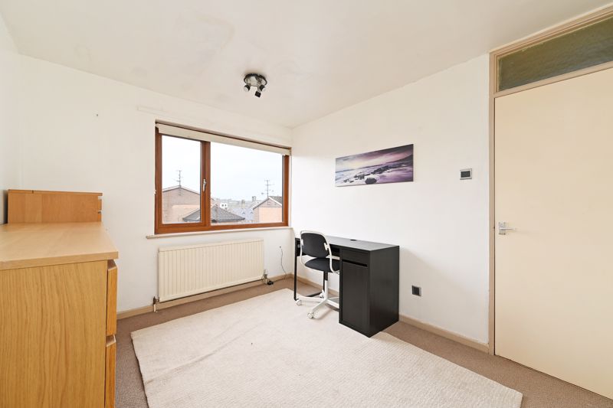
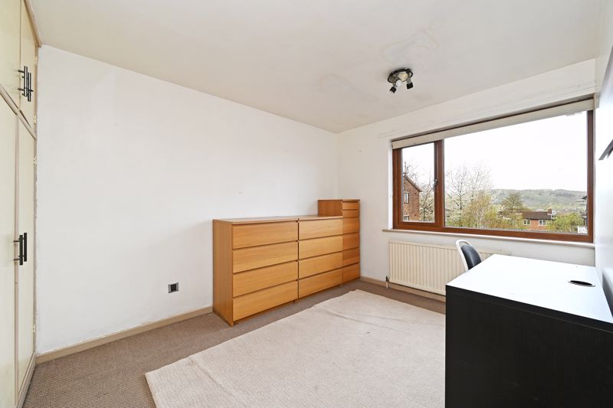
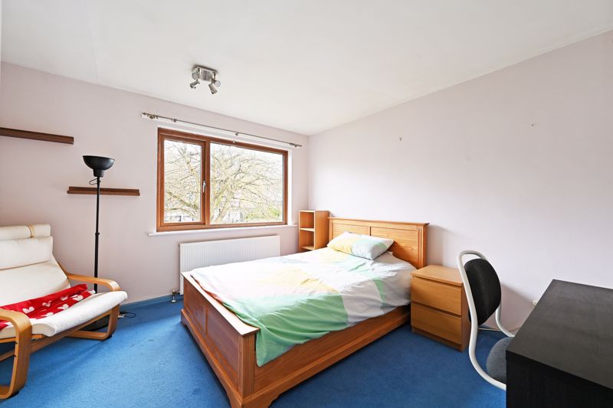
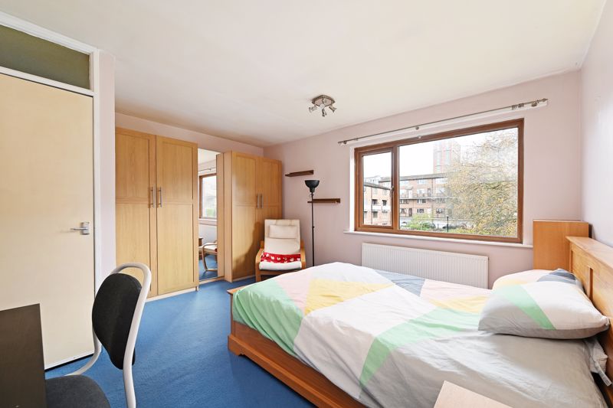















 2
2  1
1  1
1 Mortgage Calculator
Mortgage Calculator Request a Valuation
Request a Valuation

