High Storrs Road High Storrs, Sheffield Guide Price £475,000 - £500,000
Please enter your starting address in the form input below.
Please refresh the page if trying an alernate address.
- Effectively Extended Semi Detached Property
- Generously Propertioned Over 3 Levels
- 4 Bedrooms & 2 Bathrooms
- Fabulous Open Plan Living Space
- Reputable Schools within Catchment
- Greenskies solar thermal panels & Log Burner
- Generous Enclosed Rear Garden & Patio
- Off Street Parking & Electric Charging Point
- Leasehold – 800 years from 1926. £12 pa ground rent
- Council Tax Band C, EPC Rating C
Guide Price £475,000 - £500,000
Effectively extended and thoughtfully conceived 4-bedroom and 2 bathroom semi-detached property creating a fabulous versatile family home. Arranged over 3 levels with extensions to the side and rear, plus a loft conversion, offering flexible accommodation incorporating a superb open plan living space with bi-fold doors infusing the enclosed rear garden & decked patio. Benefits from off street parking with electric charging point, gas central heating, a log burning stove, some under-floor heating, and Greenskies solar thermal panels to provide hot water to the existing water tank installed on a living roof rear extension. Fantastic views. Super location for reputable schools.
The property enters through a porch and inner hallway leading through to a fabulous dual aspect open plan living space, complemented by a log burning stove, with bi-fold doors offering a direct link to the decked patio and enclosed rear garden. A modern kitchen is fitted with neutral units and contrasting quartz worktops, including an integrated double oven, electric hob, and Bosch dishwasher. A ground floor WC leads through to a useful utility corridor providing ideal storage solutions. The cellar offers a occasional space and is ideal for a workshop.
The first floor comprises of three bedrooms and a family bathroom, equipped with a walk-in shower and vanity hand wash basin. The sauna will not be part of the sale. The landing provides access to the generous built-in storage housing the water tank. A stunning loft conversion creates a fabulous dual aspect double bedroom flooded with natural light and complemented by a Velux balcony window and built-in storage within the eaves. The views to both sides are fabulous. The second floor is equipped with under-floor heating and a separate bathroom, housing a 3-piece white suite.
Externally, a block-paved driveway is equipped with an electric car charging point. To the rear is a fully enclosed, generous garden, laid predominantly with lawn, including a decked balcony and 3 sheds, all equipped with power.
High Storrs is well-placed for local shops and amenities, highly regarded schools, public transport, recreational facilities including 3 parks and access to the city centre, hospitals, universities and the Peak District. Ideally located for walking, cycling and running.
Rooms
Photo Gallery
EPC
Download EPCFloorplans (Click to Enlarge)

Haus, West Bar House, 137 West Bar, Sheffield, S3 8PT
Tel: 0114 276 8868 | Email: hello@haushomes.co.uk
Properties for Sale by Region | Privacy & Cookie Policy
©
Haus. All rights reserved.
Powered by Expert Agent Estate Agent Software
Estate agent websites from Expert Agent


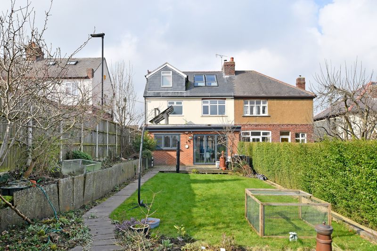
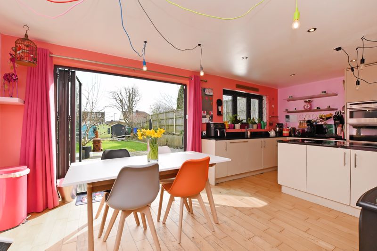
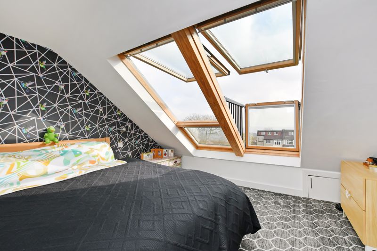
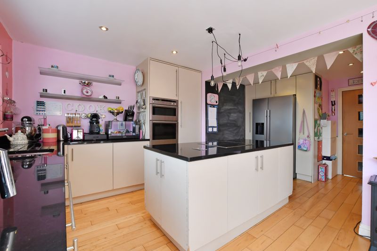
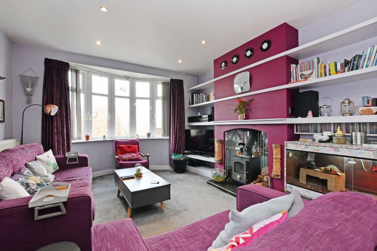
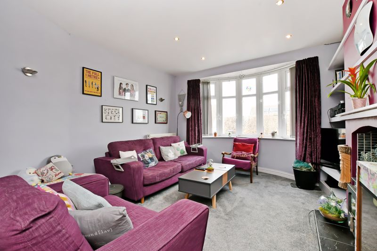
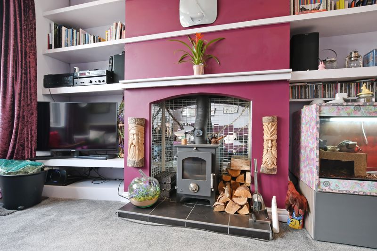
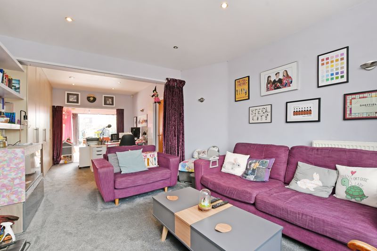
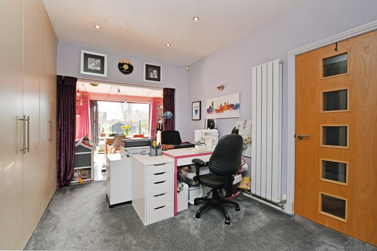
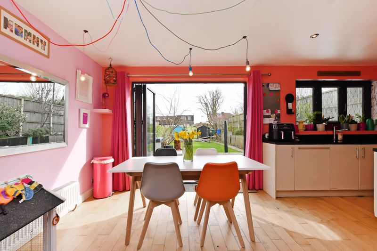
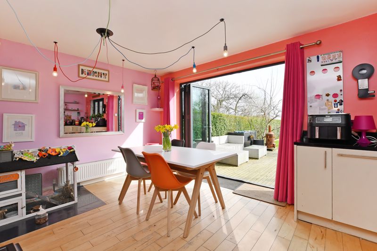
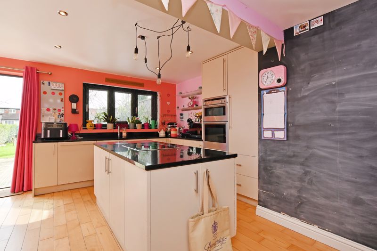
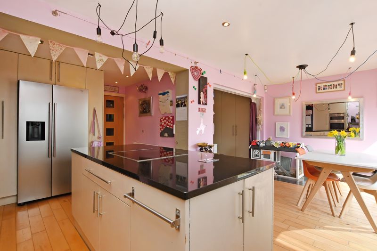
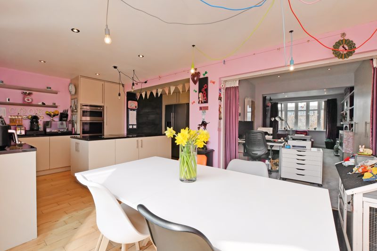
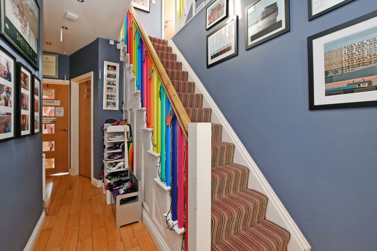
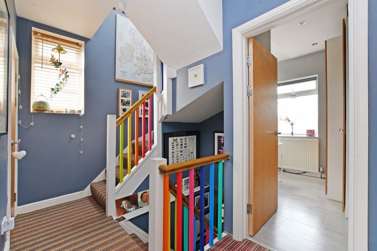
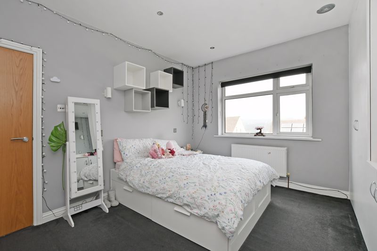
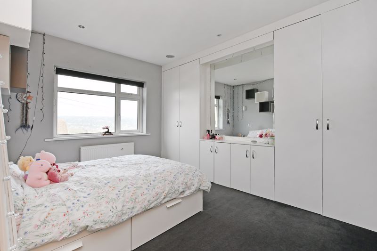
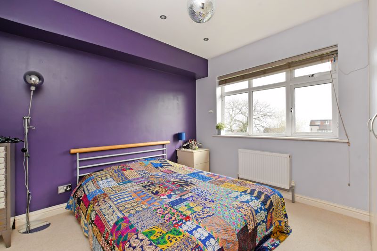
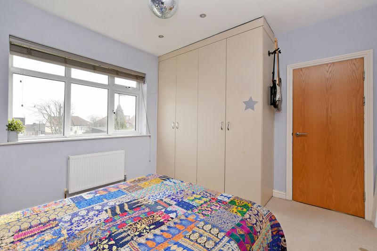
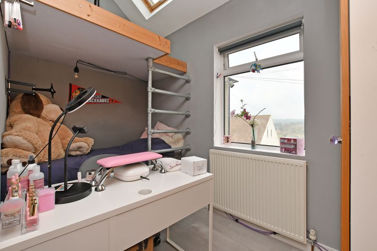
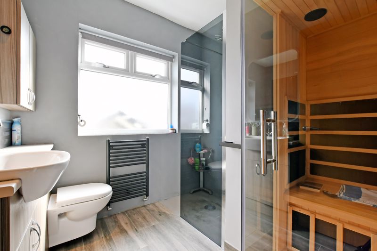
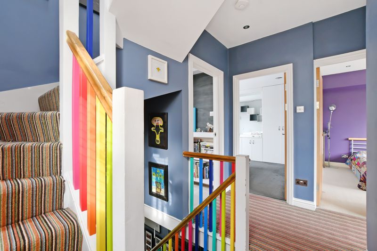
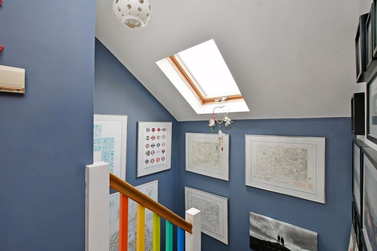
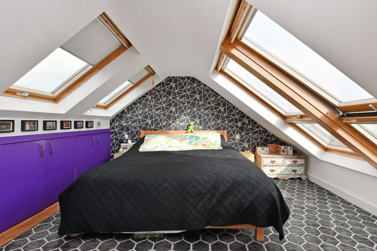
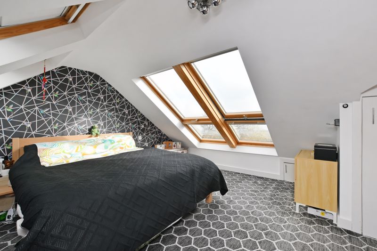

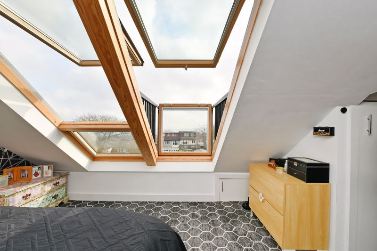
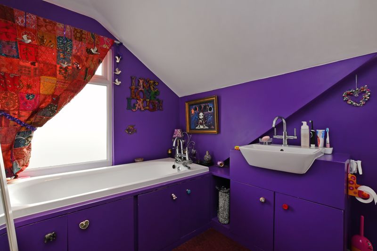
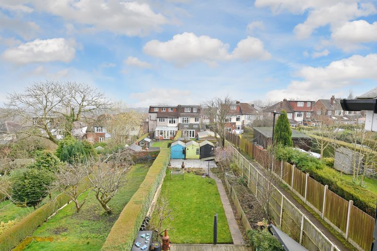
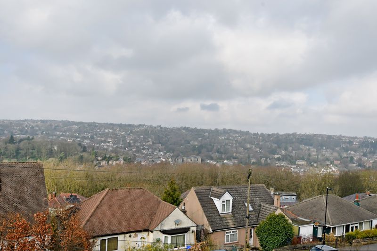
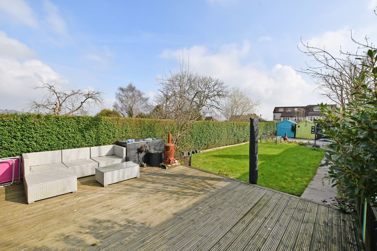
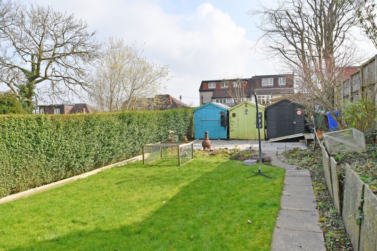
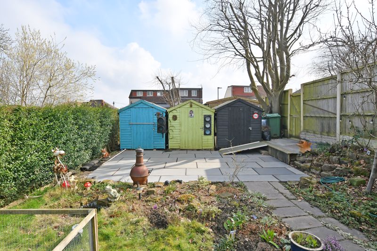
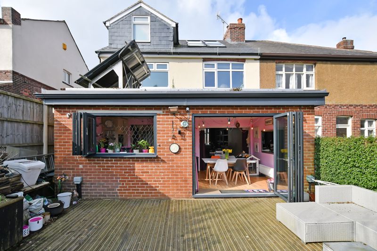
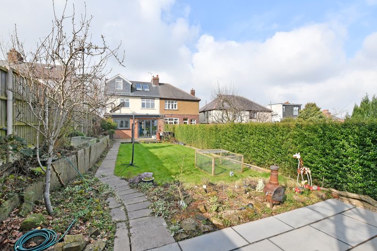
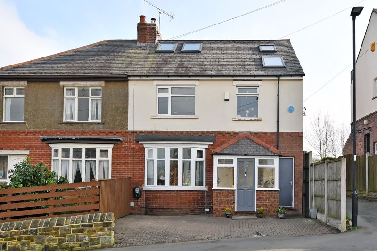
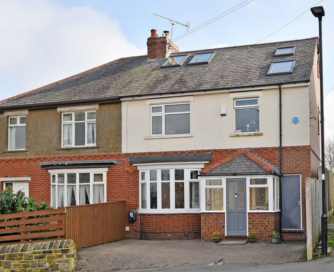


























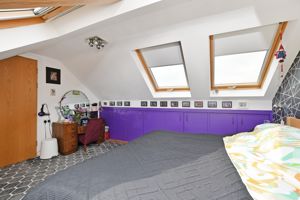











 4
4  2
2  2
2 Mortgage Calculator
Mortgage Calculator Request a Valuation
Request a Valuation

