Everard Avenue Bradway, Sheffield Guide Price £500,000 to £525,000
Please enter your starting address in the form input below.
Please refresh the page if trying an alernate address.
- Generously Proportioned Detached Property
- 4 Good Sized Bedrooms
- Popular Suburb of Bradway, S17
- Spacious Living Area with Patio Doors
- Bathroom & Separate Shower Room
- Gas Central Heating & Double Glazing
- Attractive Wrapround Rear Garden
- Driveway & Double Garage
- Freehold
- Council Tax Band E, EPC Rating D
Guide Price £500,000 - £525,000
Generously proportioned 4 bedroom detached property located in the popular suburb of Bradway, S17. Spacious, flexible, light and airy accommodation which features generous driveway, double garage, attractive enclosed wraparound rear garden, double glazing and gas central heating.
The property enters through a composite front door and porch fitted with useful storage into an inner hallway. The ground floor comprises of a front facing snug / study and overlooking the garden to the rear is a generous, versatile open plan living space filled with natural light. Patio doors create a seamless link to the decked patio, offering pleasant garden views. The kitchen is fitted with modern shaker style wall and base units, contrasting worktops and tiled splashbacks. Integtrated appliances include a double electric oven, 4 ring gas hob and fridge freezer with adjoining utility space providing additional storage along with space and plumbing for further freestanding appliances. There is a ground floor WC and side door access to the garden/garage.
The first floor comprises of 4 good sized bedrooms, including an impressive master bedroom featuring double windows and full-length contemporary built in wardrobes. The bathroom is equipped with 3-piece white suite, superb, fitted storage and chrome heated towel rail. Located separately is a fully tiled shower room.
Externally is a block paved driveway providing off street parking for multiple vehicles with adjoining lawn and double garage. Through secure gates to the rear is an attractive wraparound garden styled with decorative stone, sleeper steps rising to an elevated seating area, decked patio and wooden shed all complemented by established planting.
Everard Avenue is an extremely popular road, well-served by local shops and amenities, highly regarded schools, numerous recreational facilities, public transport, and access links to Dore Train Station, the city centre, hospitals, universities, and the Peak District.
Rooms
Photo Gallery
EPC
Download EPCFloorplans (Click to Enlarge)
Sheffield S17 4LZ
haus

Haus, West Bar House, 137 West Bar, Sheffield, S3 8PT
Tel: 0114 276 8868 | Email: hello@haushomes.co.uk
Properties for Sale by Region | Privacy & Cookie Policy
©
Haus. All rights reserved.
Powered by Expert Agent Estate Agent Software
Estate agent websites from Expert Agent


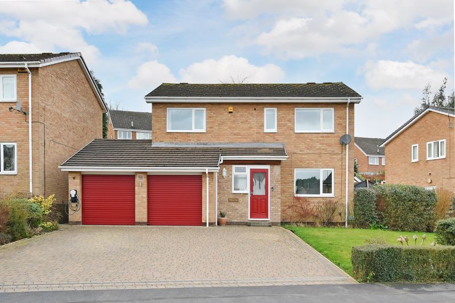
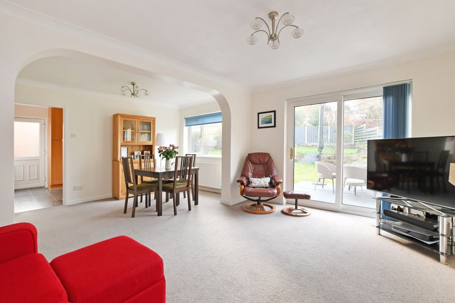
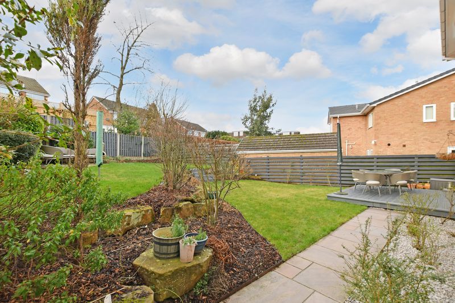
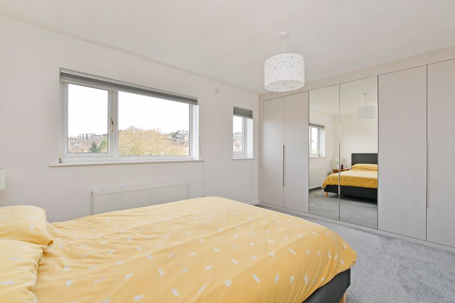
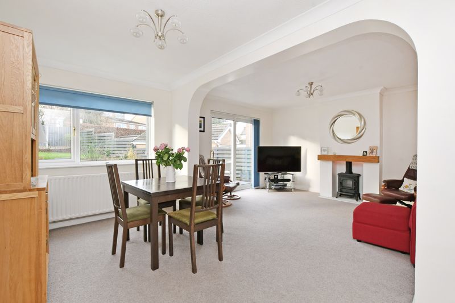
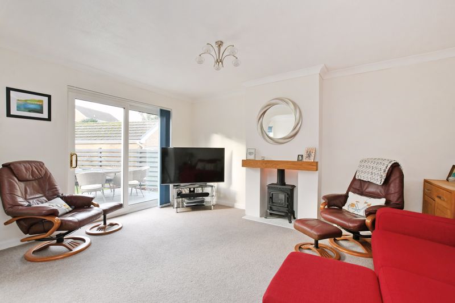
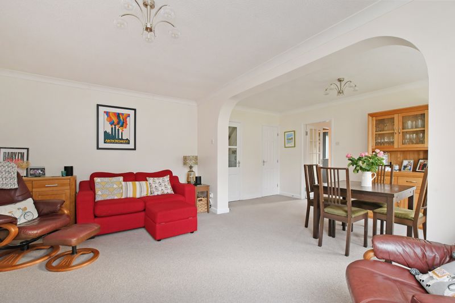
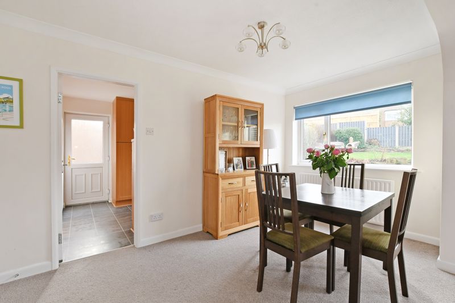
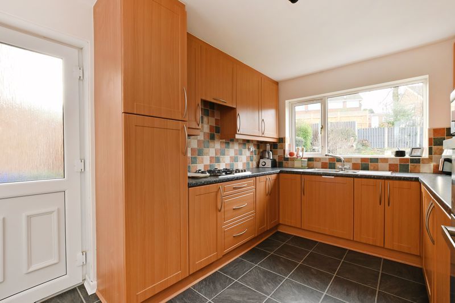
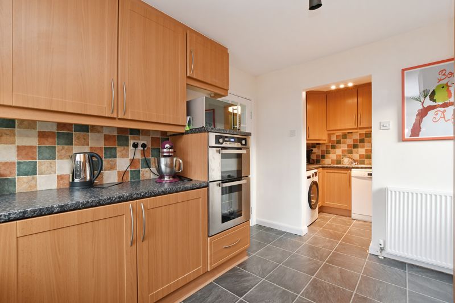
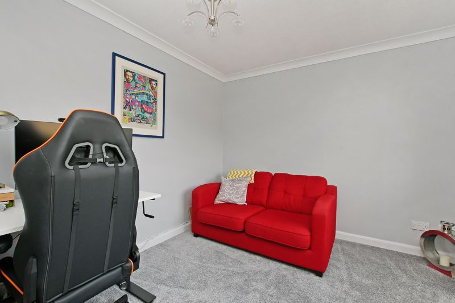
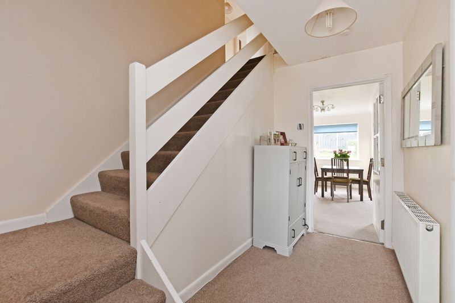


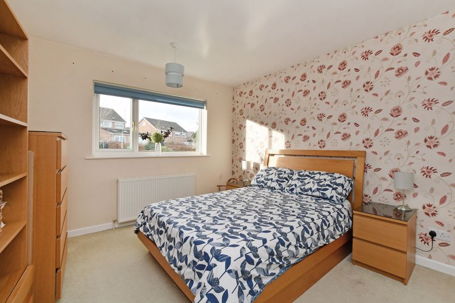
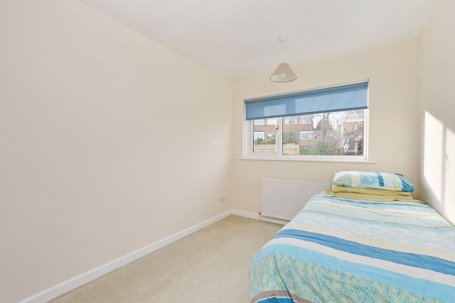
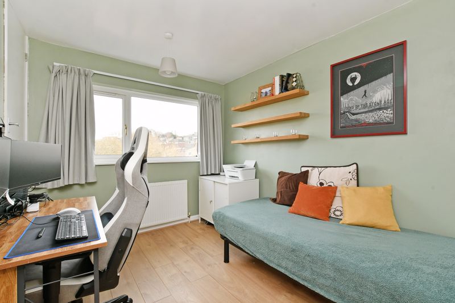
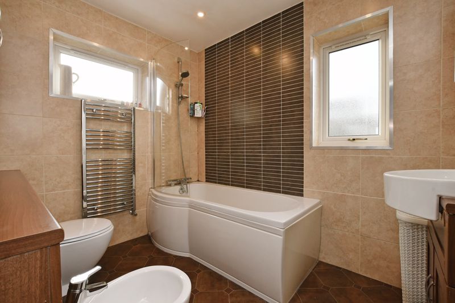
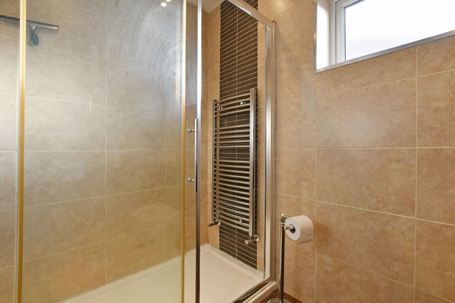
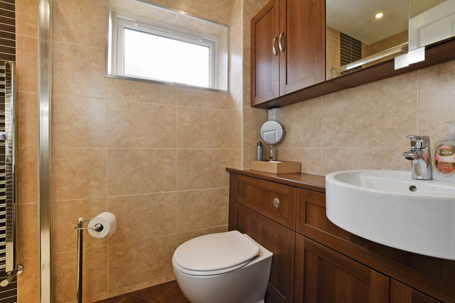
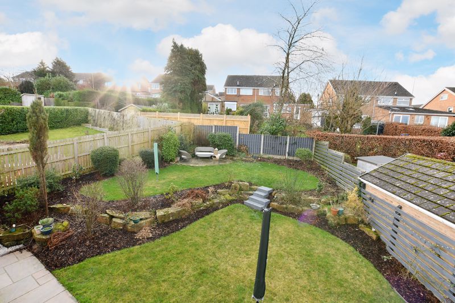
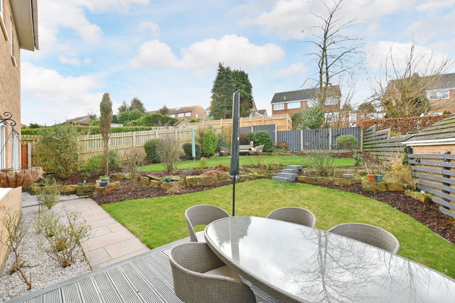
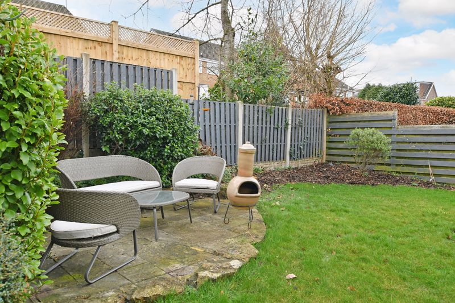
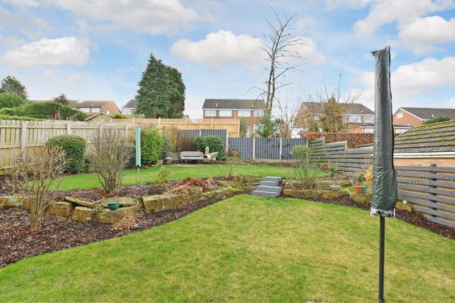
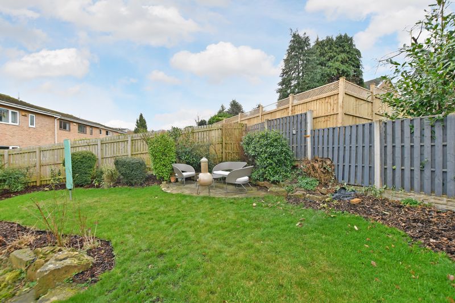
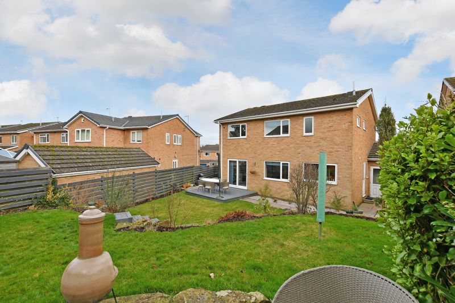
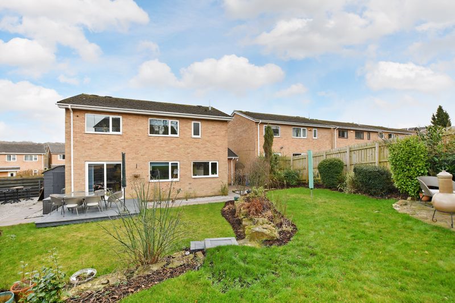
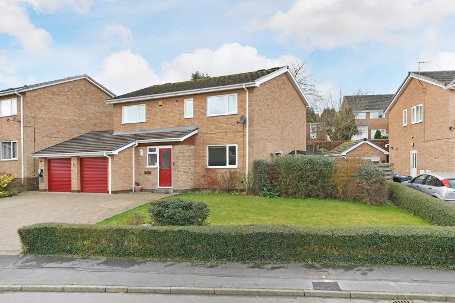




























 4
4  2
2  2
2 Mortgage Calculator
Mortgage Calculator Request a Valuation
Request a Valuation

