Rosamond Drive Bradway, Sheffield Guide Price £400,000 - £425,000
Please enter your starting address in the form input below.
Please refresh the page if trying an alernate address.
- 4 Bedroom Semi Detached
- Flexible Accommodation Over 3 Levels
- Detached Garden Office
- Built-In Kitchen Appliances
- Generous Block Paved Driveway
- Fabulous Far Reaching Views
- Delightful Garden With Patio & Decked Terrace
- Combination Boiler & Double Glazing
- Council Tax Band C
- Leasehold 800 yrs from 1959 £10pa
Guide Price £400,000 - £425,000
A superb 4 bedroom semi detached house in Bradway with lovely far reaching views. The property offers flexible accommodation over 3 levels with open plan living and dining room, garden office which could be utilised for various uses, built-in kitchen appliances, uPVC double glazing, gas central heating with combination boiler, generous driveway and stands in delightful enclosed gardens.
The accommodation comprises: Porch. Entrance hallway with understairs store. Living/dining room with feature wallpaper to one wall and French doors to the garden. Kitchen having a range of cream high gloss units complemented by contrasting worktops, hob oven, extractor, integrated dishwasher and washing machine, laminate flooring and downlighters. First floor landing. Bedroom 1 with fitted wardrobes and views. Bedroom 2 overlooking the rear garden. Bedroom 3 with fitted furniture. Bathroom having a white suite with separate shower cubicle, fully tiled, extractor and downlighters. Second floor landing/study area with Velux window and useful storage to the eaves. Bedroom 4 with 4 Velux windows creating a light and airy feel and commanding fabulous views to both elevations. Front block paved driveway with brick walling and beech hedging.
The driveway extends to the side of the property to a detached garden office (formerly the garage) with front storage area, power, lighting, panel heater and 2 Velux windows. To the rear of the property is a flagged patio, lawn, raised decked terrace, steps to a further garden area with slate chippings and a variety of shrubs and bushes.
Rosamond Drive is well-placed for local shops and amenities, schools, recreational facilities and access links to the city centre, universities, hospitals, motorway, Dore Train Station and the Peak District
Rooms
Photo Gallery
EPC
Download EPCFloorplans (Click to Enlarge)
Sheffield S17 4LW
haus

Haus, West Bar House, 137 West Bar, Sheffield, S3 8PT
Tel: 0114 276 8868 | Email: hello@haushomes.co.uk
Properties for Sale by Region | Privacy & Cookie Policy
©
Haus. All rights reserved.
Powered by Expert Agent Estate Agent Software
Estate agent websites from Expert Agent


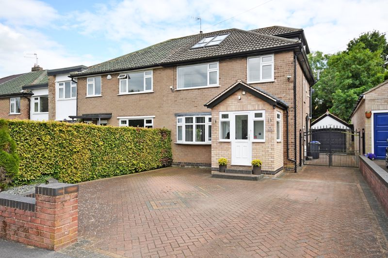
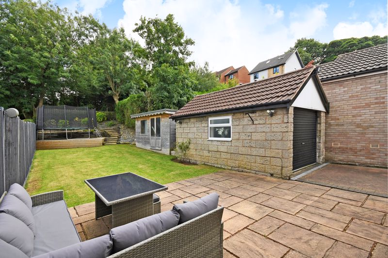
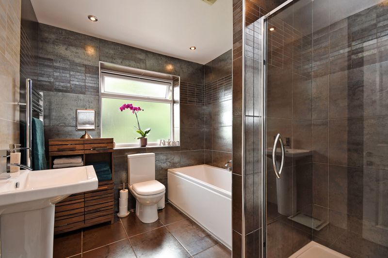
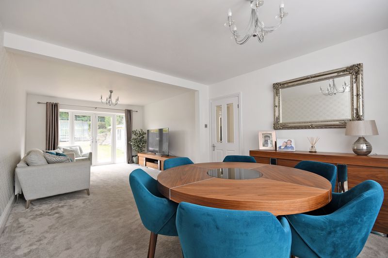
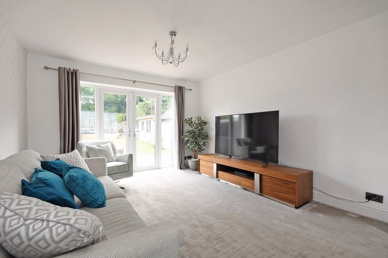
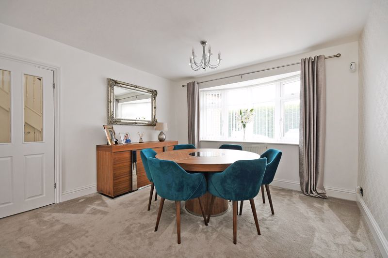
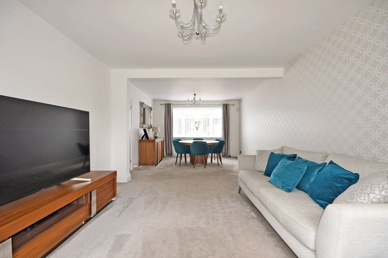
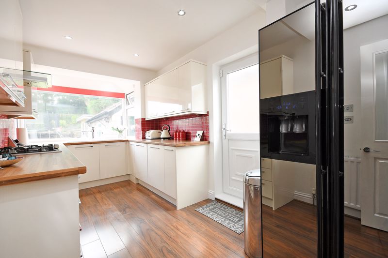
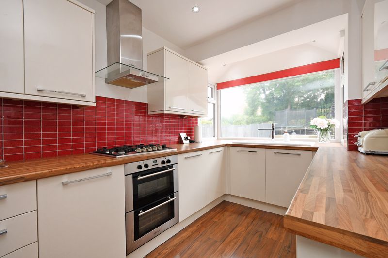
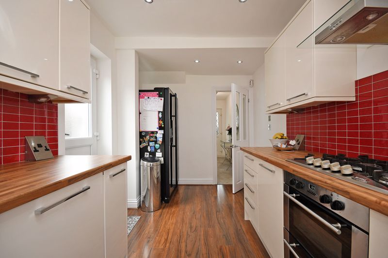
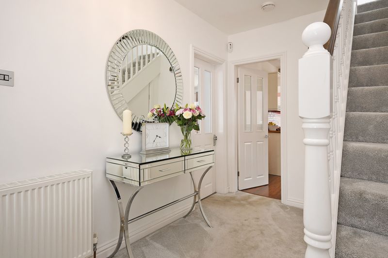
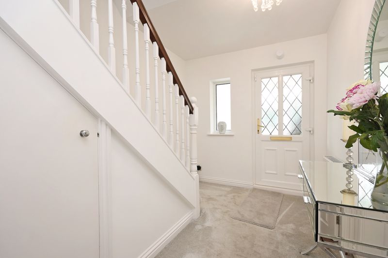
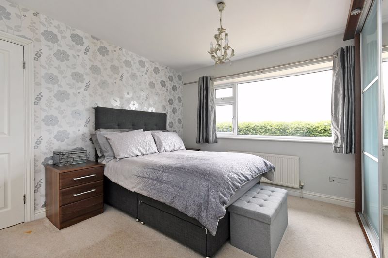
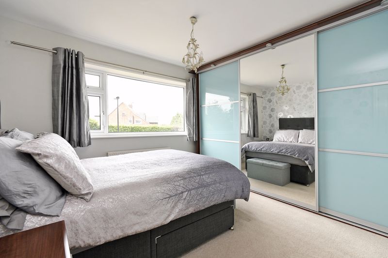
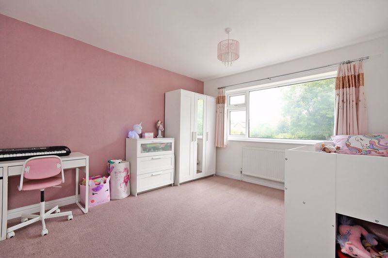
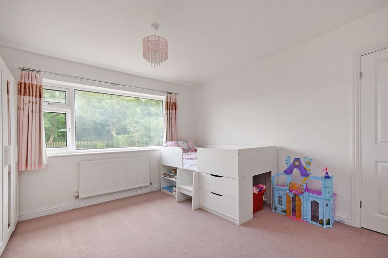
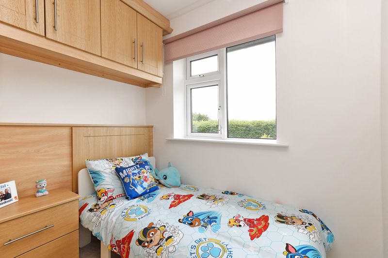
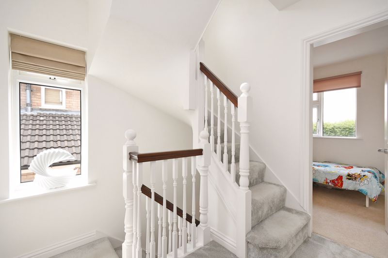
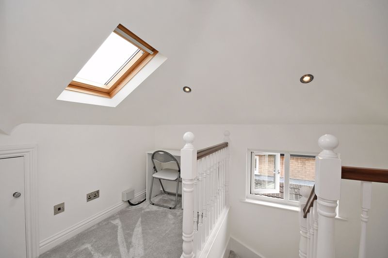
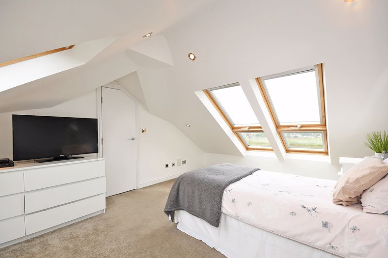
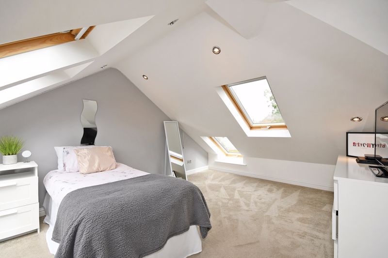
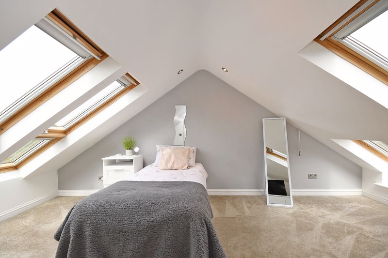
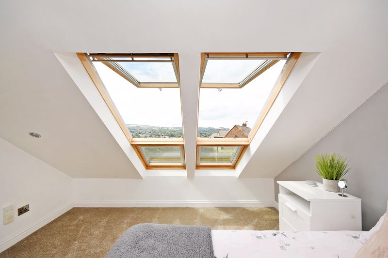
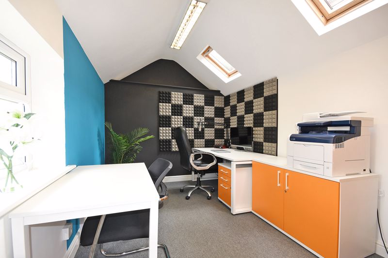
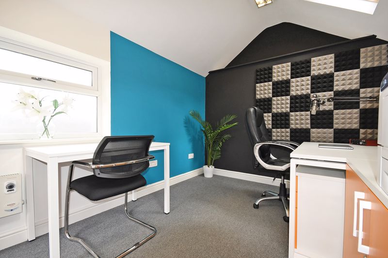
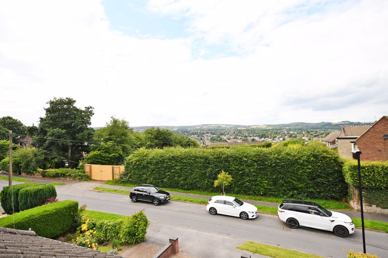
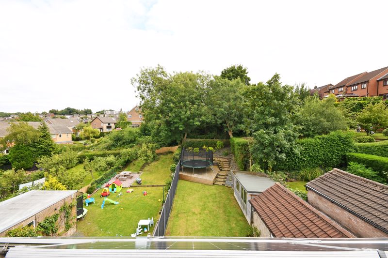
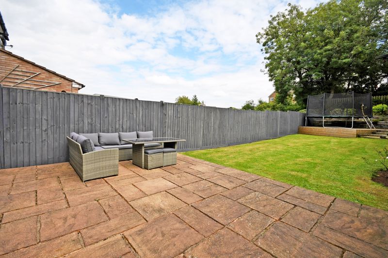
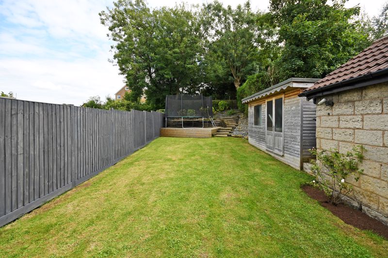
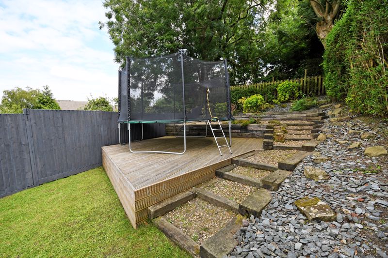
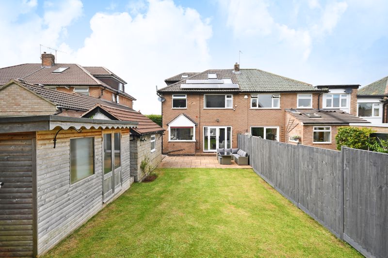
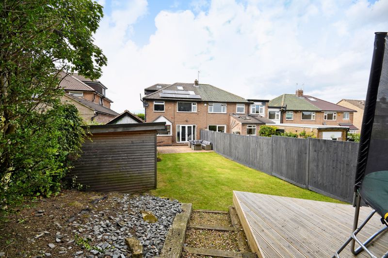
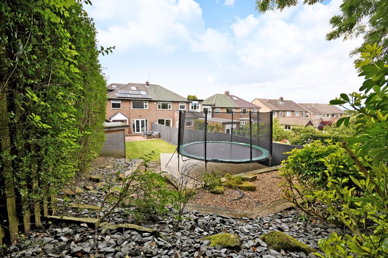

































 4
4  1
1  1
1 Mortgage Calculator
Mortgage Calculator Request a Valuation
Request a Valuation

