School Green Lane Fulwood, Sheffield Guide Price £695,000 - £725,000
Please enter your starting address in the form input below.
Please refresh the page if trying an alernate address.
- Generously Propertioned Detached Family Home
- Enviable Corner Location in Fulwood
- Fabulous Views Over Mayfield Valley
- 5 Double Bedrooms
- 3 Versatile reception Rooms
- Potential to Develop Subject to Consents
- Short Walk from Fulwood Village
- Generous Driveway & Garage
- Freehold
- Council Tax band F, EPC Rating B
Guide Price £695,000 - £725,000
Occupying an enviable corner location with spectacular views over Mayfield Valley is a five-bedroom detached family home. Generously proportioned flexible accommodation which includes 3 reception rooms, 5 double bedrooms, 2 bathrooms and a wraparound garden. Offers potential to develop or extend subject to necessary consents. Benefits from a driveway creating off street parking for multiple vehicles, garage and outbuildings. Features gas central heating and double glazing.
Entering through a composite door into a spacious tiled hallway leading to 3 generously proportioned, dual aspect reception rooms. The lounge is presented in bold tones featuring a log burning stove and wooden shutters. Both front facing reception room offer stunning countryside views. The spacious dining kitchen is filled with natural light, fitted with wooden units, complementary worktops, tiled splashbacks and space with plumbing for a range of freestanding appliances. Providing ample space for a family dining table. Rear door access from the hallway leads to a porch and 2 outbuildings, ideal for storage and offering a utility room. There is access to the wraparound garden, driveway and garage.
The first floor comprises of 5 double bedrooms, all 3-front facing bedrooms command spectacular views over Mayfield Valley. The principal bedroom incorporates an ensuite shower room, built in wardrobes and complemented by wooden shutters. The modern family bathroom is equipped with a modern white suite including freestanding bath and corner shower styled with contacting black tiles. The landing area provides built in storage housing the Worcester boiler and access to the loft space.
Externally is a generous driveway for multiple vehicles and garage, which offers potential to develop or extend to provide additional accommodation with disabled access using existing structures, subject to necessary consents. Plans have previously been granted although now expired. A wraparound garden bordered by mature hedging offers a secure, enclosed outdoor space, with a fabulous outlook.
School Green Lane is an extremely popular road in S10, offering a rural setting whilst being well-served by local shops and amenities in Fulwood village, highly regarded local schools, recreational facilities, public transport, and access links to the city centre, hospitals, universities, and the Peak District.
Rooms
Photo Gallery
EPC
Download EPCFloorplans (Click to Enlarge)

Haus, West Bar House, 137 West Bar, Sheffield, S3 8PT
Tel: 0114 276 8868 | Email: hello@haushomes.co.uk
Properties for Sale by Region | Privacy & Cookie Policy
©
Haus. All rights reserved.
Powered by Expert Agent Estate Agent Software
Estate agent websites from Expert Agent


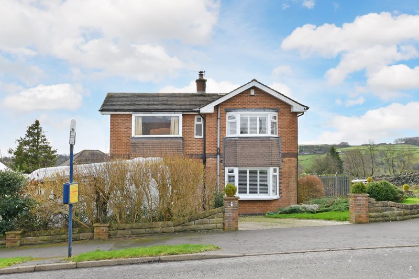
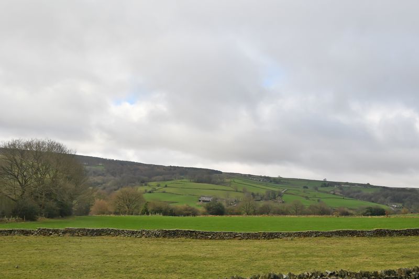
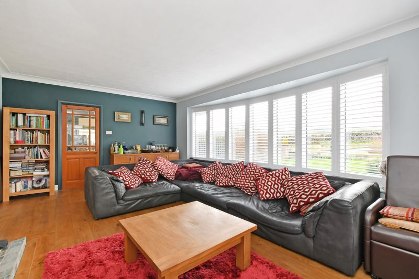
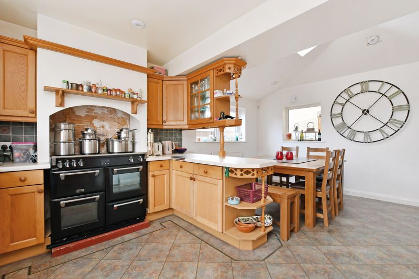
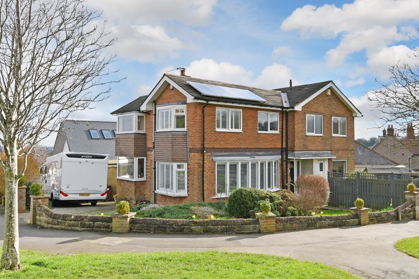
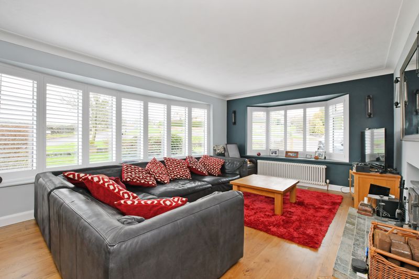
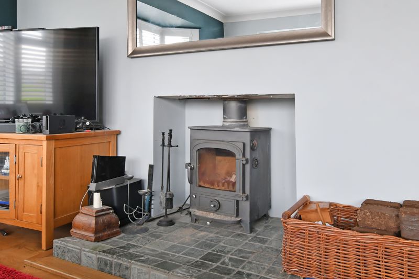
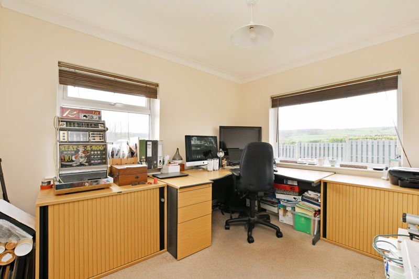
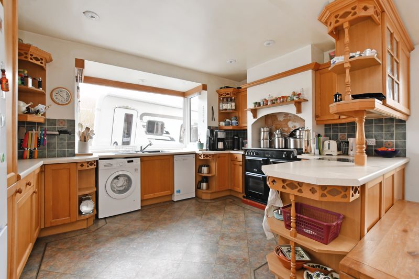
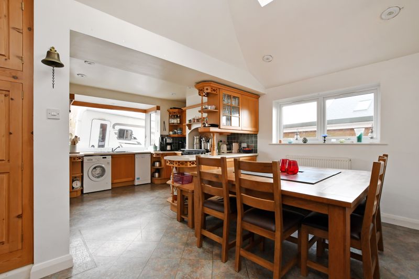
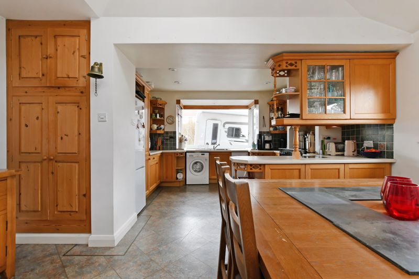
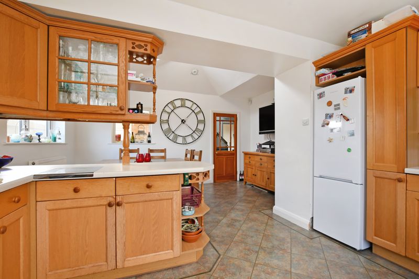
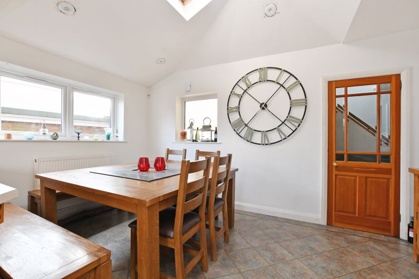
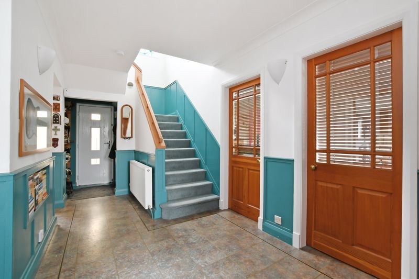
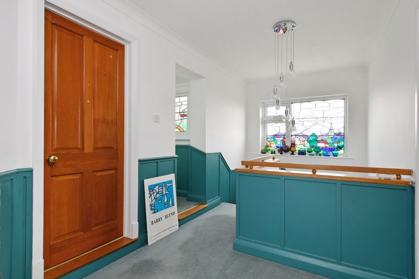
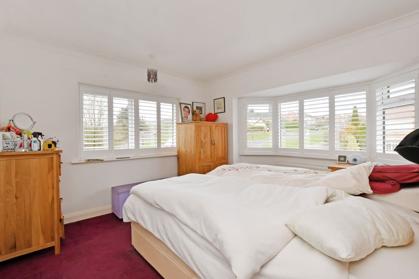
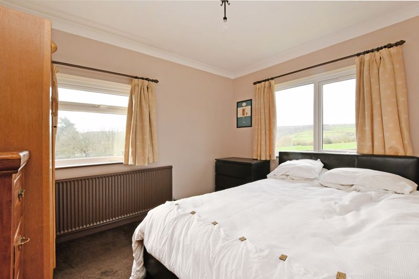
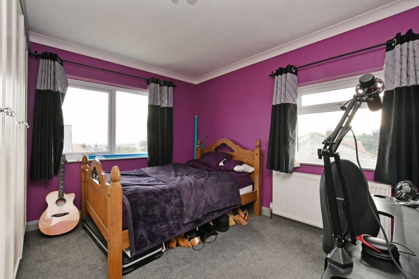
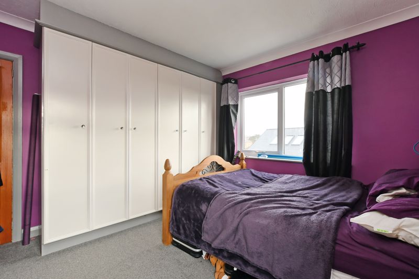
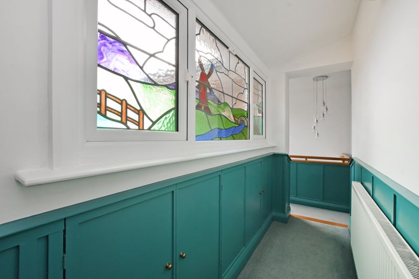
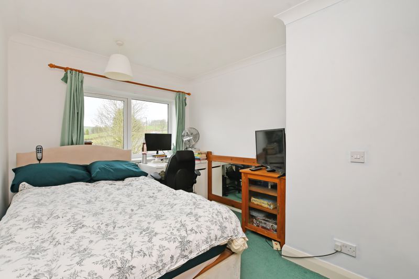
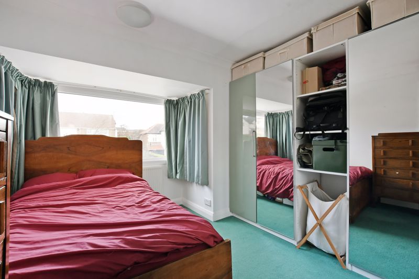
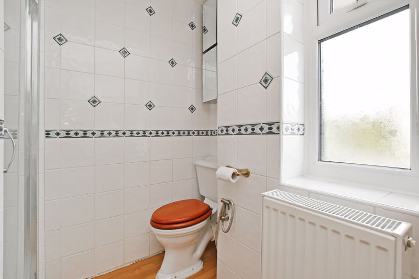
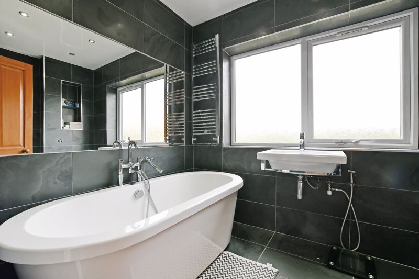
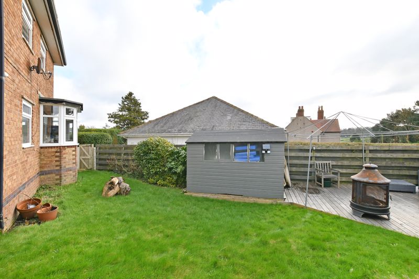
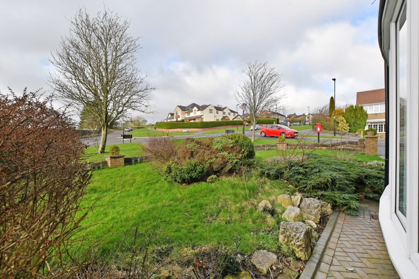
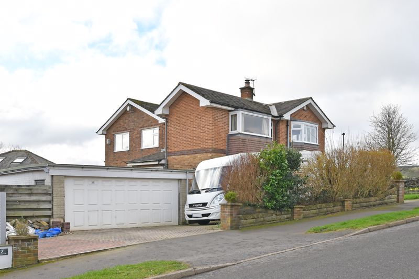
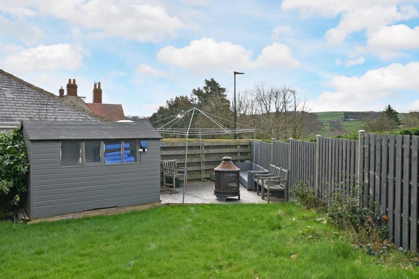
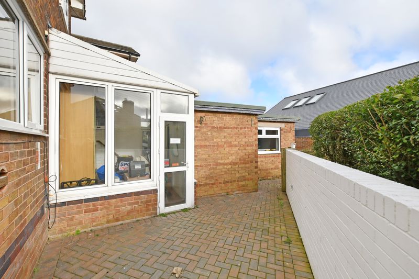
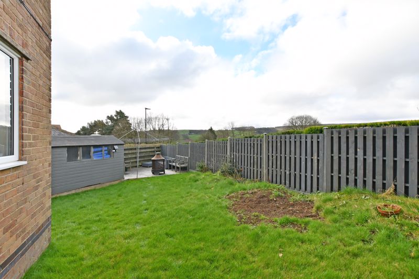
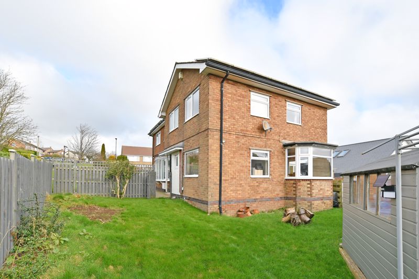
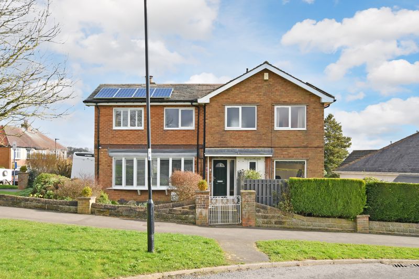
































 5
5  2
2  3
3 Mortgage Calculator
Mortgage Calculator Request a Valuation
Request a Valuation

