Tinker Lane Crookes, Sheffield Guide Price £395,000 - £415,000
Please enter your starting address in the form input below.
Please refresh the page if trying an alernate address.
- Deceptively Spacious Semi Detached Property
- 5 Bedrooms & 2 Bathrooms
- Arranged Over 3 Levels
- Lounge with Multifuel Stove
- Generous Dining Room with Patio Doors
- Views Overlooking the Bolehills
- Driveway Providing Off Street Parking
- Enclosed Rear Garden & Patio with Pergola
- Freehold
- Council Tax Band C, EPC Rating C
Guide Price £395,000 - £415,000
Overlooking Bolehills in Crookes, S10 is a deceptively spacious 5-bedroom semi-detached family home. Arranged over 3 levels incorporating 5 bedrooms, 2 bathrooms and 2 receptions rooms with sliding patio doors creating a seamless link with the enclosed rear garden.
The ground floor comprises of a neutrally presented bay windowed lounge complemented by laminate floor and multifuel stove upon a slate heath. Overlooking the landscaped rear garden with patio doors providing direct access is a spacious dining room with adjoining kitchen. Fitted with wooden units, contrasting worktops and tiled splashbacks. There is a space with plumbing for a range of freestanding appliances.
The first floor features a double bedroom with pleasant garden views and built in wardrobes, and overlooking Bolehills are a further 2 bedrooms. Also on this level is a modern shower room and built in utility cupboard housing the washing machine and tumble dryer. Stairs rise to the second floor creating a further 2 light and airy bedrooms with a pleasant outlook and separate bathroom equipped with 3-piece white suite.
Externally a driveway provides off street parking with side gate leading to a generous landscaped rear garden and patio with pergola, creating a seamless link with the dining kitchen.
The property is well-placed for local shops and amenities in Broomhill and Crookes, with a growing cafe culture, a variety of restaurants, public transport, recreational facilities and access to the city centre, hospitals and universities. There is also a number of excellent local schools including Lydgate Junior School, Tapton School, King Edward VII School and numerous other private schools. A 10-15 minute drive also takes you to the Peak District.
Rooms
Photo Gallery
EPC
Download EPCFloorplans (Click to Enlarge)
Sheffield S10 1SE
haus

Haus, West Bar House, 137 West Bar, Sheffield, S3 8PT
Tel: 0114 276 8868 | Email: hello@haushomes.co.uk
Properties for Sale by Region | Privacy & Cookie Policy
©
Haus. All rights reserved.
Powered by Expert Agent Estate Agent Software
Estate agent websites from Expert Agent


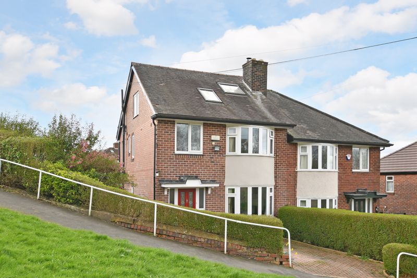
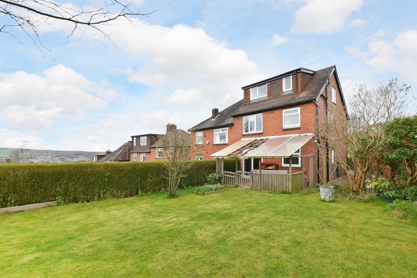
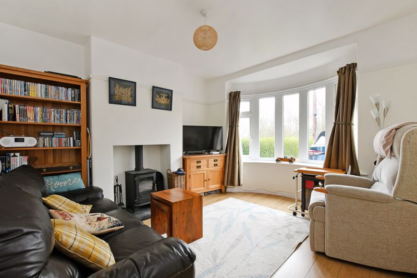
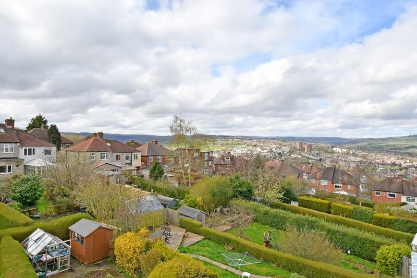
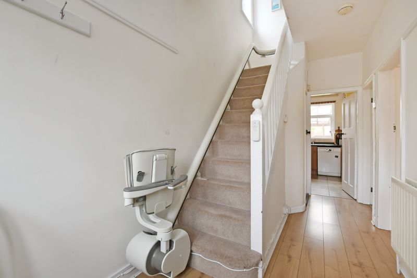
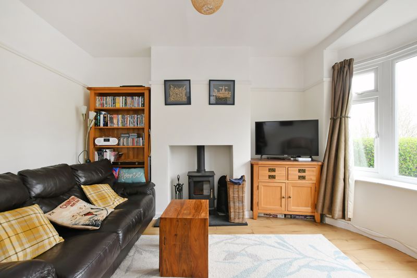
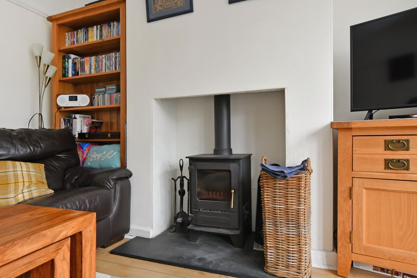
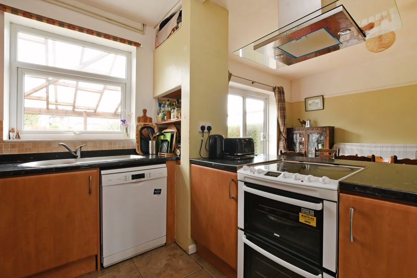
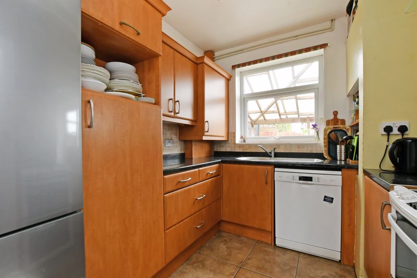
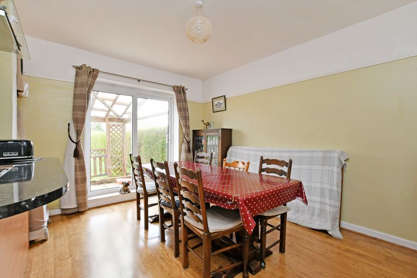
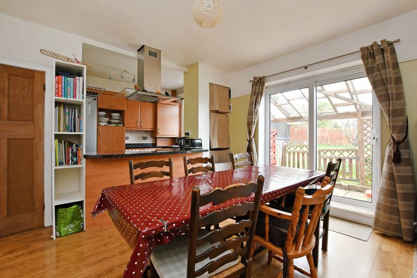
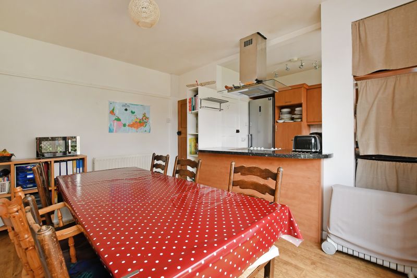
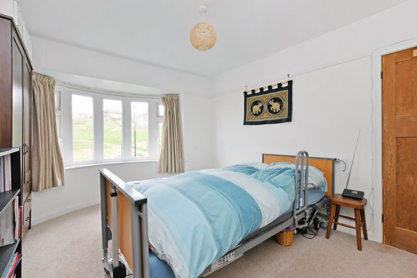
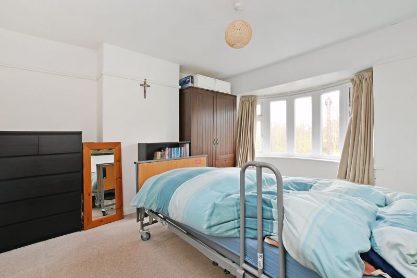
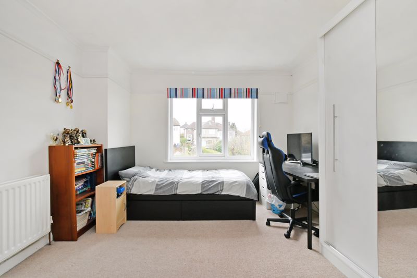
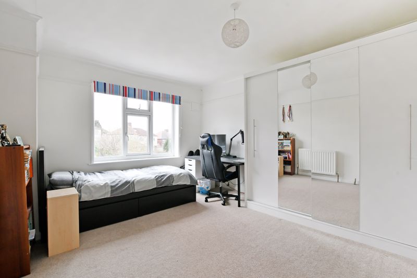
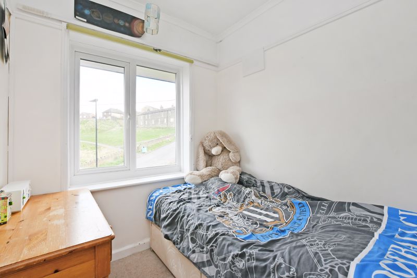
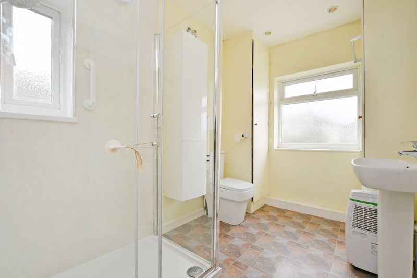
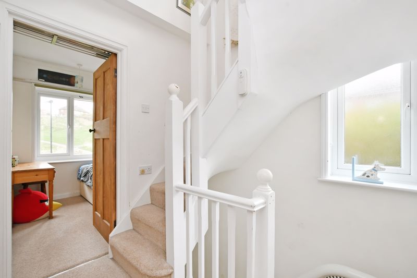
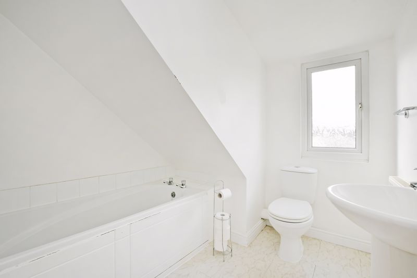
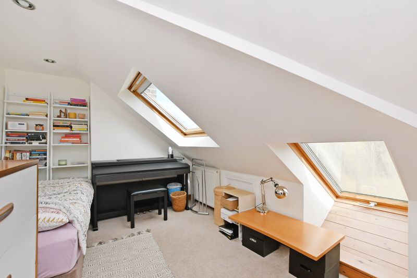
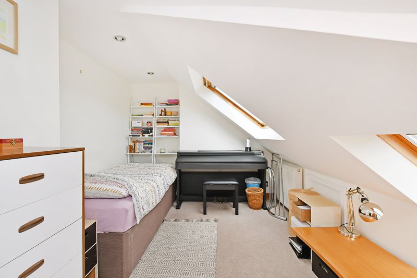
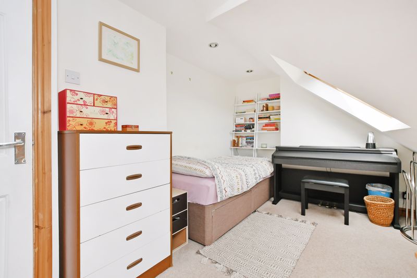
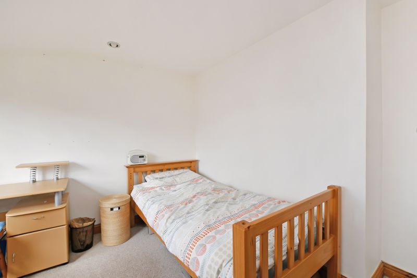
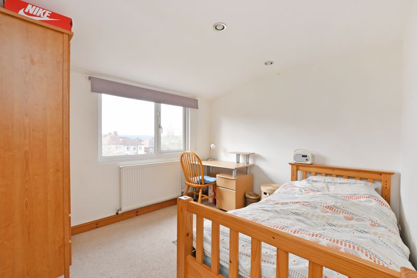
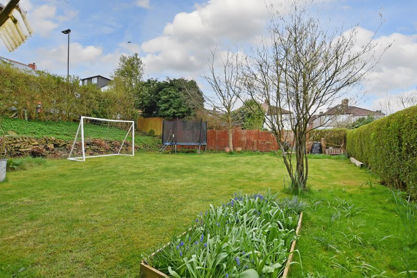
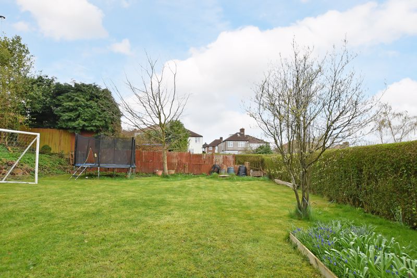
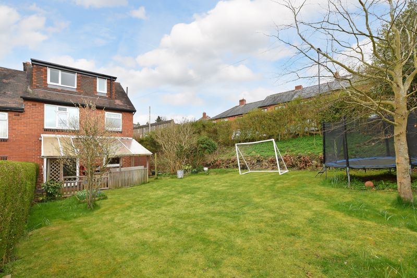
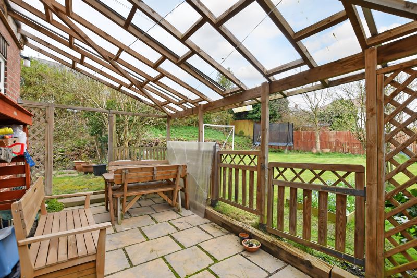
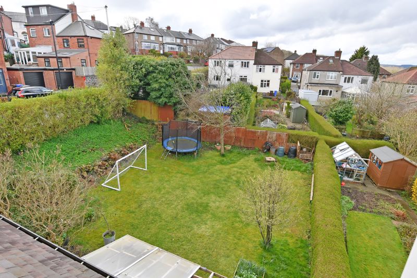
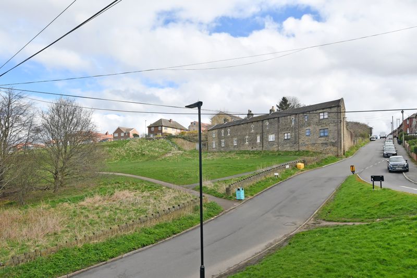































 5
5  2
2  2
2 Mortgage Calculator
Mortgage Calculator Request a Valuation
Request a Valuation

