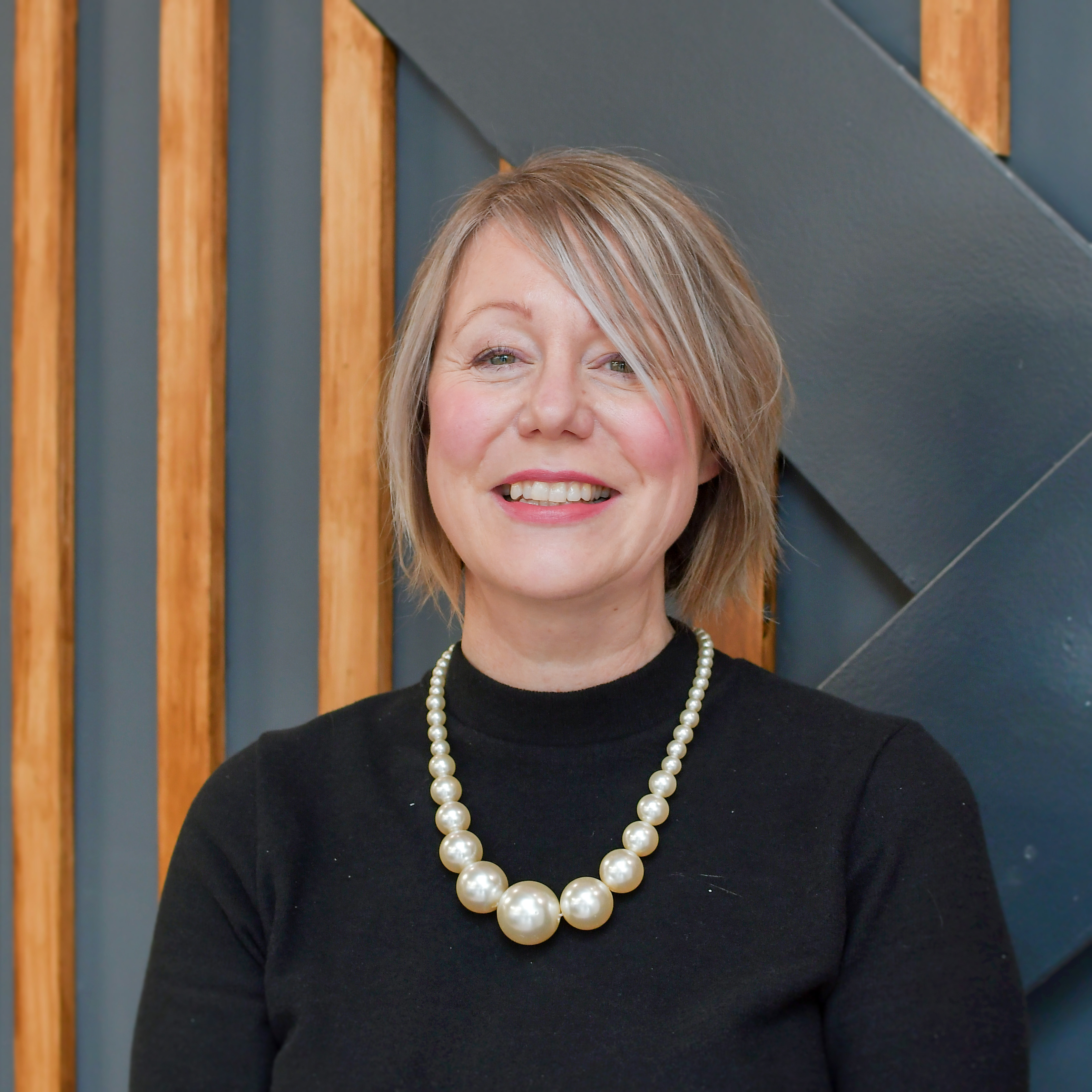Dobcroft Road Ecclesall, Sheffield £725,000
Please enter your starting address in the form input below.
Please refresh the page if trying an alernate address.
- 1930's Mock Tudor Semi Detached House
- Located on Highly Sought After Tree Lined Road
- 4 Double Bedrooms & Study
- Attic Conversion Creating Fourth Bedroom
- Newly Installed Family Bathroom
- Well Presented Flexible Living Space
- Generous Rear Garden & Patio
- Garage & Driveway for Multiple Vehicles
- Leasehold 300 years from 02/03/1934 £9 pa
- Council Tax Band F, EPC Rating D
Asking Price £725,000
An attractive 1930’s, mock Tudor fronted 4 double bedroom family home, located on a popular road in one of Sheffield most sought-after suburbs. Improved by recent owners to create flexible accommodation arranged over 3 levels, incorporating a loft conversion, and open plan kitchen with adjoining snug. Benefits from a generous driveway and garage which offers potential to develop or extend, subject to necessary consents.
The property enters through a porch into a spacious welcoming hallway with ground floor WC. The bay fronted lounge with feature ceiling is presented in modern tones with made to measure Roman blinds. At the rear with French door opening directly onto the patio is a bright and airy dining room. The hub of the home is an open plan kitchen with adjoining snug and focal feature fireplace. The stylish kitchen is fitted with a range of modern units, Bosch integrated appliances, Neff dishwasher and Hisense American style fridge freezer included within the sale. The kitchen leads to the garage offering potential to develop, subject to necessary consents and adjoining utility room which offers access to both front and rear. A conservatory creates additional living space which overlooks the garden.
The first floor comprises of 3 double bedrooms, all presented in neutral tones and a separate study with built in storage. A newly installed bathroom in 2023 is equipped with 3-piece white suite, corner shower cubicle, vanity unit and underfloor heating. Stairs rise to offer a fourth master bedroom filled with natural light courtesy of dual aspect Velux windows and ensuite shower room.
Externally a generous driveway provides off street parking for multiple vehicles. At the rear is a fabulous outdoor space incorporating a stone patio and lower lawn which includes children's playhouse and summer house, enclosed by established planting, creating a secure family outdoor space in which to relax or entertain.
The property is situated on a highly sought-after tree-lined road, well-placed for highly regarded local schools, Ecclesall Woods and Millhouses Park, further recreational facilities, local shops and amenities, public transport, and access to the city centre, hospitals, universities, and the Peak District.
Rooms
Photo Gallery
EPC
Download EPCFloorplans (Click to Enlarge)
Sheffield S11 9LJ
haus

Haus, West Bar House, 137 West Bar, Sheffield, S3 8PT
Tel: 0114 276 8868 | Email: hello@haushomes.co.uk
Properties for Sale by Region | Privacy & Cookie Policy
©
Haus. All rights reserved.
Powered by Expert Agent Estate Agent Software
Estate agent websites from Expert Agent



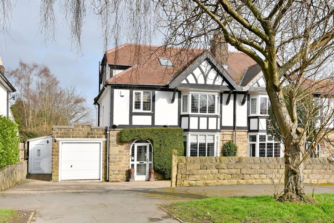
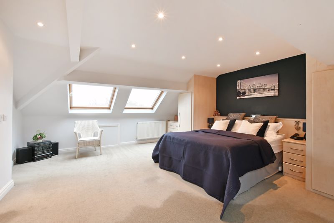
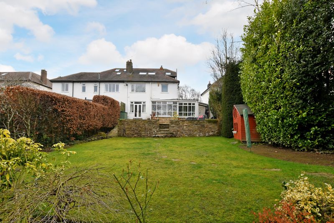
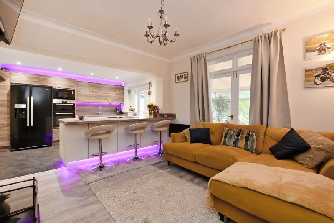
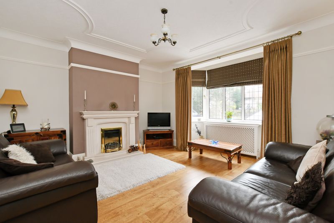
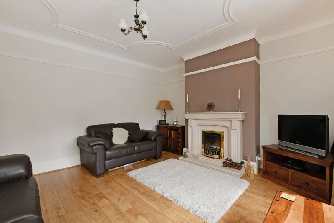
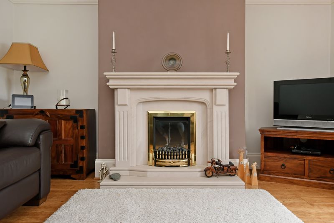
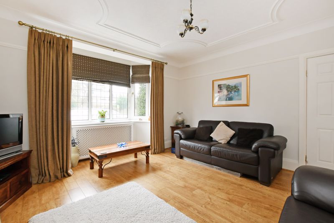
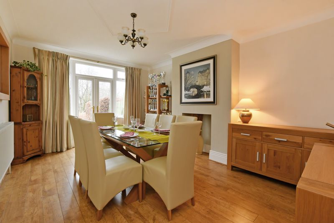
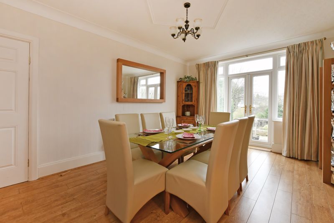
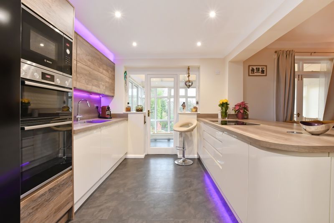
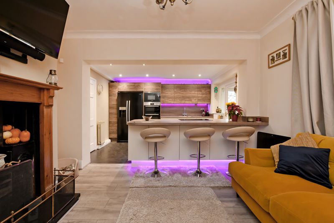
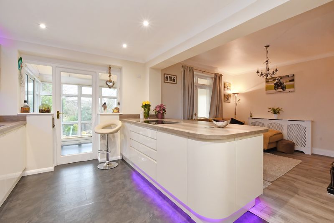
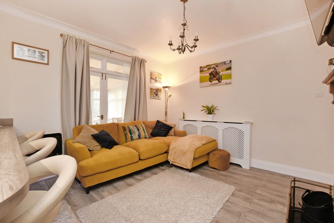
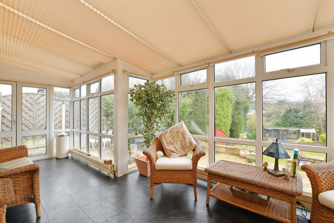
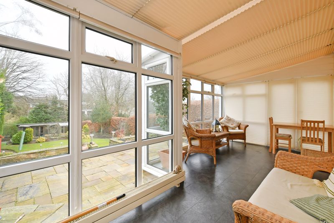
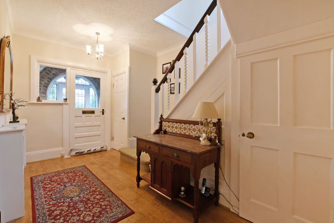
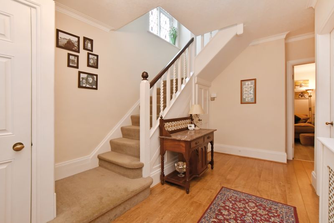
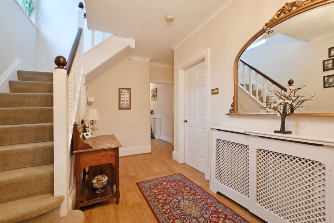
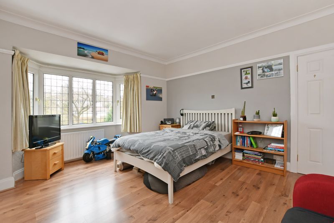
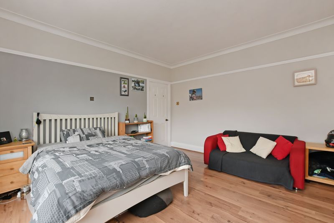
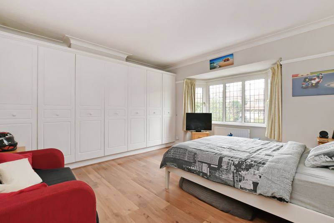
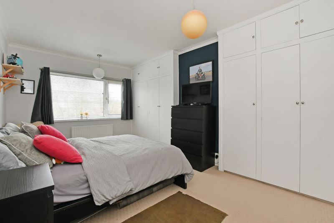
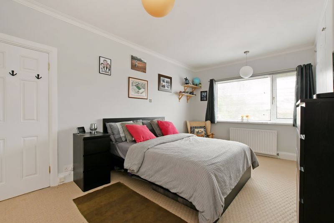
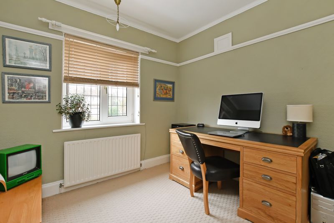
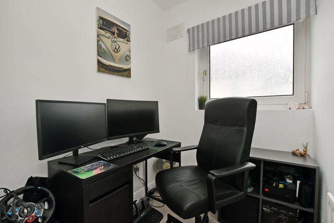
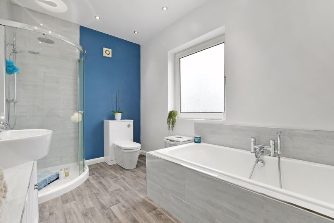
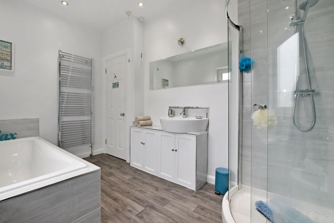
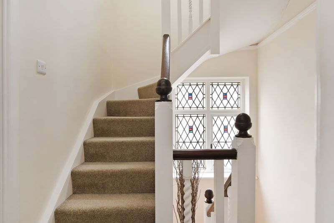
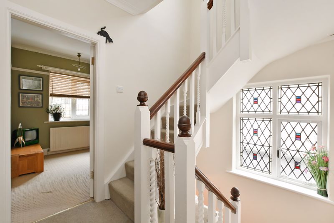
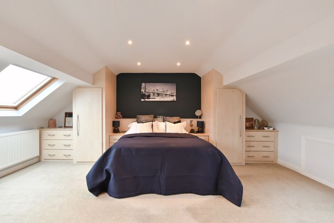
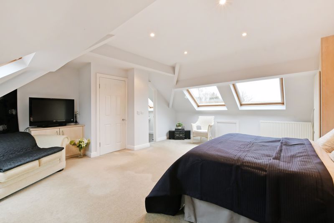
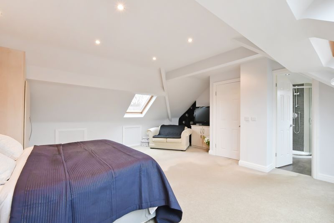
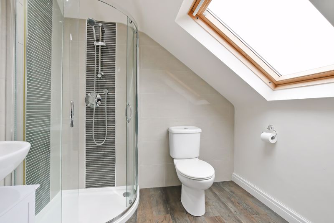
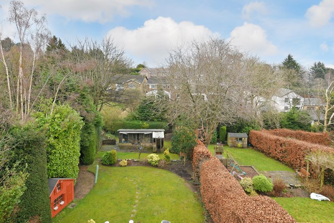
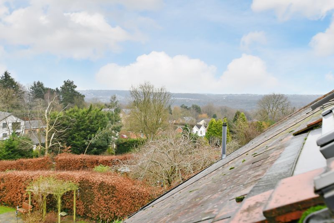
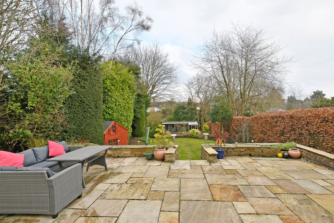
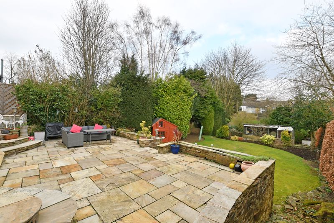
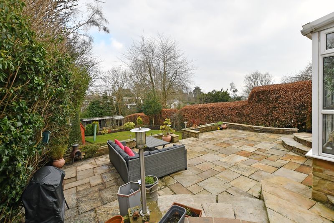
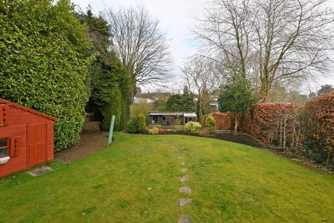
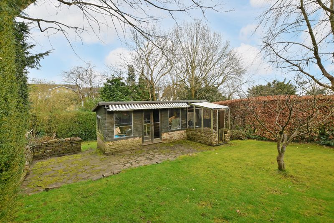
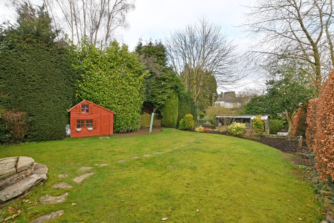
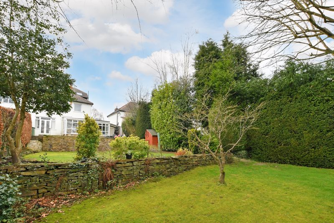
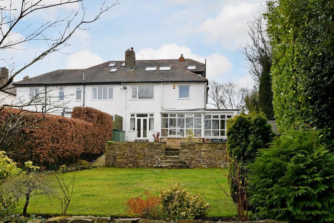
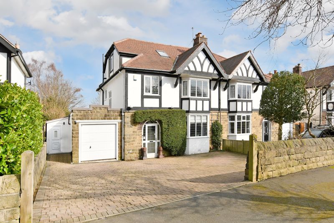
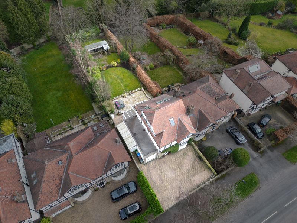
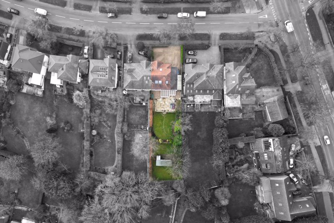
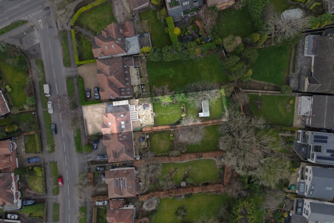
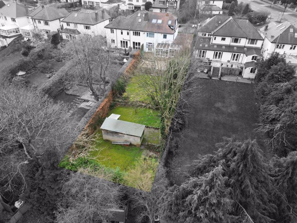
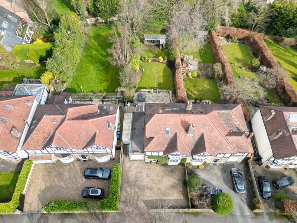
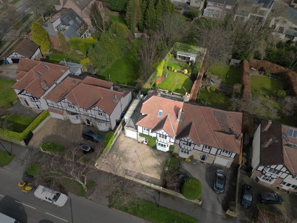
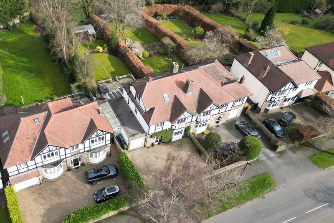
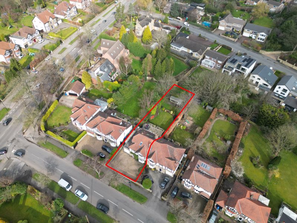





















































 4
4  2
2  4
4 Mortgage Calculator
Mortgage Calculator Request a Valuation
Request a Valuation
