Causeway Head Road Dore, Sheffield Guide Price £525,000 - £550,000
Please enter your starting address in the form input below.
Please refresh the page if trying an alernate address.
- Attractive Semi-Detached House in Dore
- 4 Bedrooms & 2 Bathrooms
- Beautiful, Light, & Airy Interior
- Modern Kitchen with Appliances
- Combi Boiler, Double Glazing & Alarm
- Porch & Loft Conversion
- Lovely Lawned Rear Garden
- Block-Paved Driveway
- Larger Size Garage with Electric Door
- Fabulous Village Location
Guide Price £525,000 - £550,000.
An attractive 4 bedroom and 2 bathroom semi-detached house for sale in Dore with a lovely, light, and airy interior. Beautifully maintained, offering accommodation on three floors, including a porch, creating a positive first impression, and a second floor bedroom with an en-suite. Features include an open plan living area, a modern kitchen, a block-paved driveway, and a well-kept lawned rear garden. Benefits from gas central heating with a combination boiler, double-glazing, and a security alarm. Potential to extend, subject to consents. Carpets included. Freehold.
On the ground floor, a front, uPVC double glazed porch has an open plan design into a reception hall, creating space and a light and airy feel, which flows throughout the property. There are white walls, striped carpet to the stairs, a useful under-stair cupboard, and a separate unit housing the electric consumer unit. The through lounge and dining room is a lovely reception room, the front part acting as the dining area, with a front bay window, the latter part acting as the lounge with French doors onto the garden. There is a focal chimney breast with a coal effect fire and a stone fireplace, along with matching feature wallpaper to both parts of the open plan design. A modern kitchen completes the ground floor accommodation, having a range of cream coloured, gloss, base and wall units with granite effect worktops, tiled splash-backs, and a tiled floor. One of the wall units houses the Worcester boiler. Matching corner units are finished with oak tops to create ‘L’ shaped seating, finished with a glass table, which is included within the sale. Dual aspect windows overlook the rear garden and create natural light to the seating area. Also included in the sale is a range of integrated appliances to include a double oven, an electric hob, extractor, microwave oven, dishwasher, and a washing machine. There is space for a fridge freezer.
On the first floor, there is a landing with a larger size window, two double bedrooms, a single bedroom, bathroom, and a separate WC. The two double bedrooms are beautifully presented, both with fitted wardrobes. The front bedroom acts as the main bedroom with a bay window. The rear bedroom has feature wallpaper and a garden outlook. The single bedroom has a front window and can be used as an office if working from home. The bathroom has a shower over the bath with a glass screen, a wash basin, tiled walls, and useful fitted cupboards. There is a separate, partially tiled WC. Stairs rise from the first floor landing to the second floor, where there is a landing, a double bedroom, and an en-suite. The double bedroom has a range of fitted furniture in the front and rear eaves, a dressing table, further storage in the roof space, and three Velux windows, the front providing views over Blacka Moor. A door leads into an en-suite shower room with a shower enclosure, wash basin, WC, and another Velux window.
Outside, the property is set back from the road behind a stone wall with a well-stocked border, adjoining a block-paved driveway, for numerous cars, extending down the side of the property, leading to a larger size garage. The garage has an electric door, power, and lighting. Gated access leads into a generous size, well-kept, lawned garden with planted borders, two patios to catch the sun at different times of the day, set within Beech hedging.
Causeway Head Road is an extremely popular road, well-served by local shops and amenities in the village, with restaurants and cafes, as well as highly regarded schools, recreational facilities, public transport including Dore Train station, along with access links to the city centre, hospitals, universities, and the Peak District.
Council Tax Rating D
EPC Rating D
Rooms
Photo Gallery
EPC
Download EPCFloorplans (Click to Enlarge)
Sheffield S17 3DU
haus

Haus, West Bar House, 137 West Bar, Sheffield, S3 8PT
Tel: 0114 276 8868 | Email: hello@haushomes.co.uk
Properties for Sale by Region | Privacy & Cookie Policy
©
Haus. All rights reserved.
Powered by Expert Agent Estate Agent Software
Estate agent websites from Expert Agent


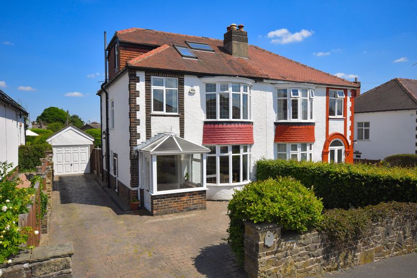
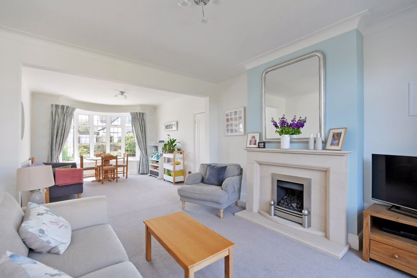
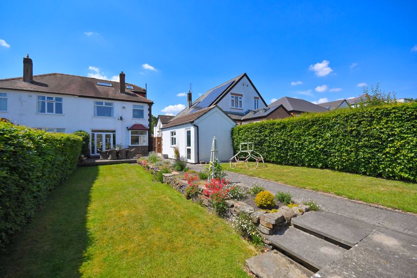
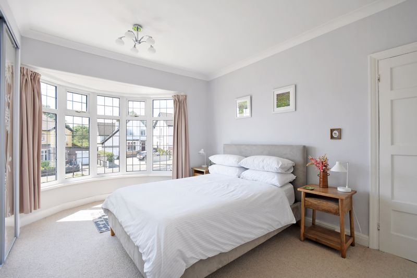
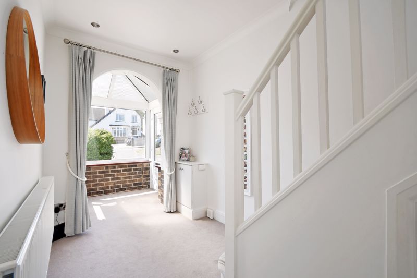
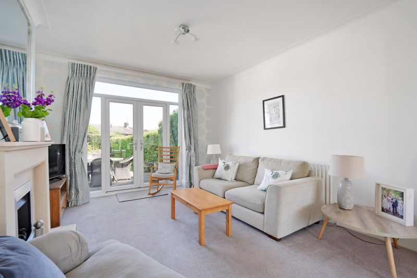
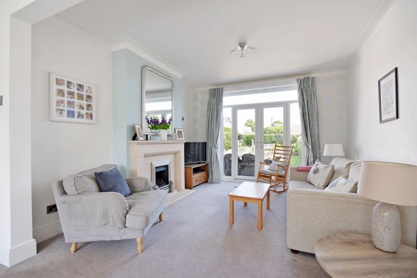
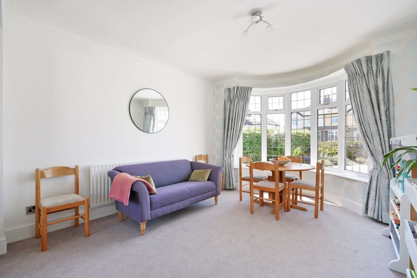
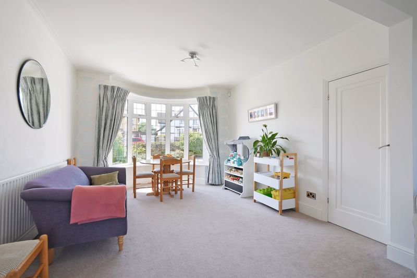
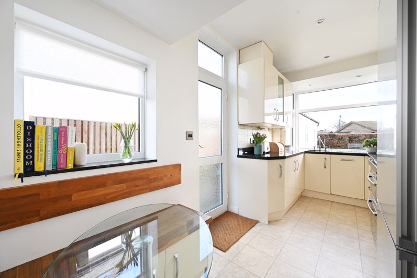
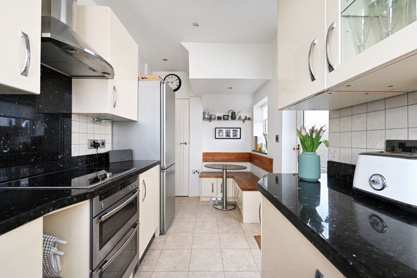
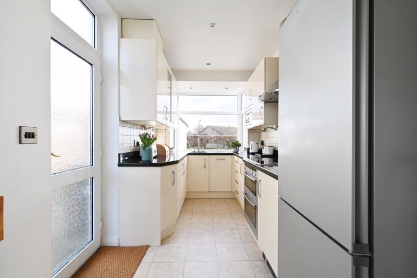
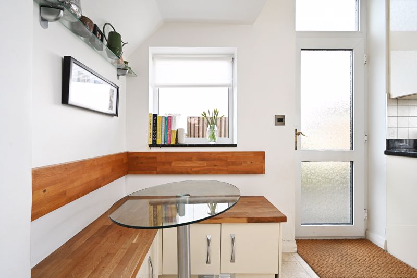
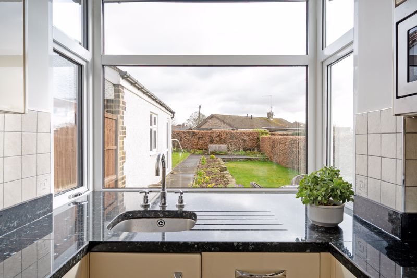
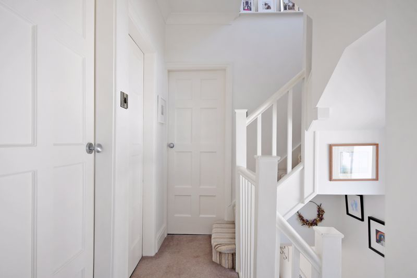
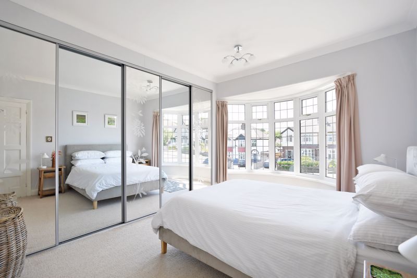
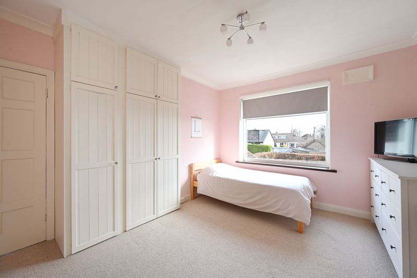
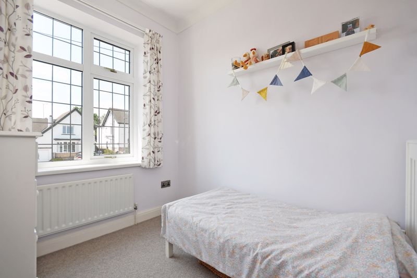
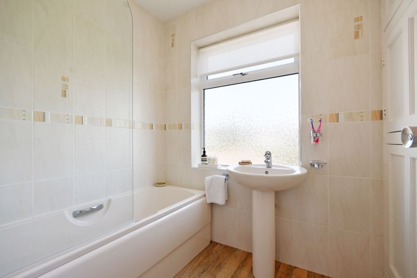
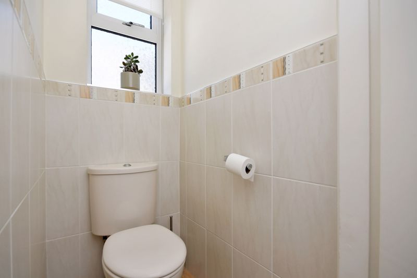
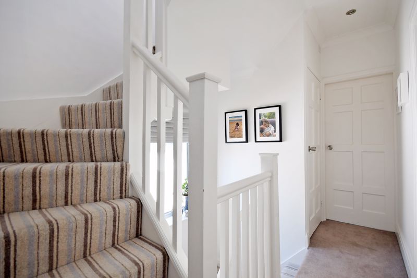
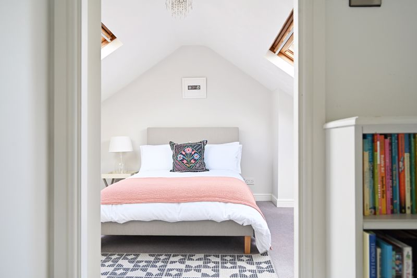
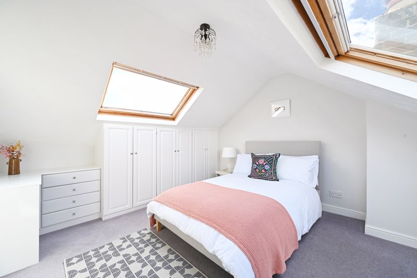
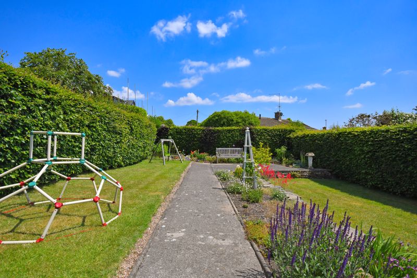
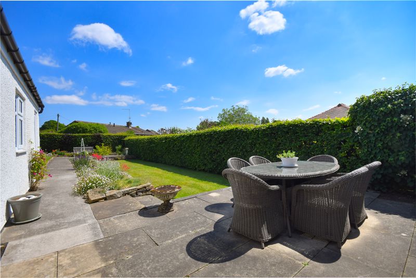
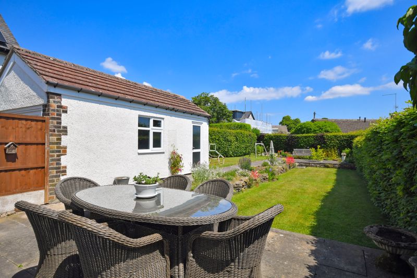
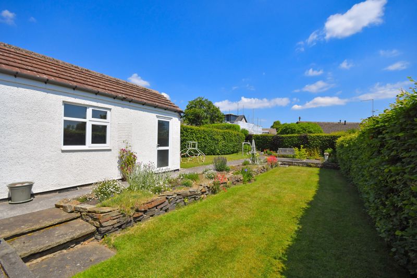
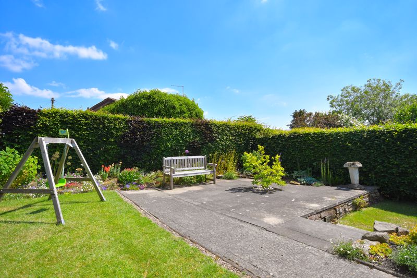
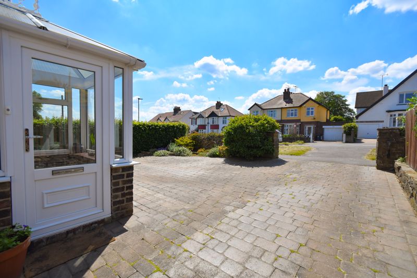
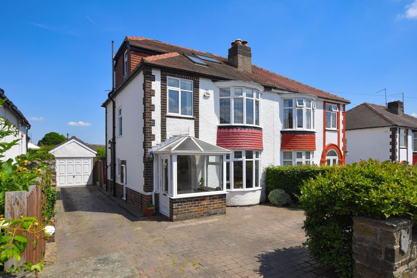
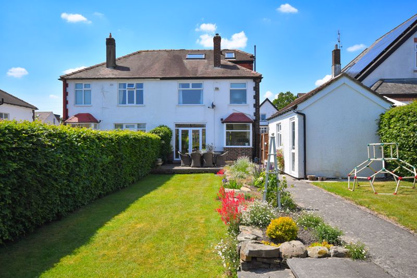































 4
4  2
2  2
2 Mortgage Calculator
Mortgage Calculator Request a Valuation
Request a Valuation


