Main Avenue Totley, Sheffield Guide Price £700,000 - £725,000
Please enter your starting address in the form input below.
Please refresh the page if trying an alernate address.
- Superb Detached Family Home Built in 2012
- 4 Double Bedrooms & 3 Bathrooms
- Fabulous, Modern Interior. A Must See!
- Stunning Open Plan Kitchen onto Garden
- Family Bathroom & 2 En-Suites
- Reputable Schools Within Catchment
- Landscaped South Facing Garden with Lighting
- Off Street Parking & Integral Garage
- Freehold
- Council Tax Band F, EPC Rating C
Guide Price £700,000 - £725,000
Built in 2012, is a stunning, spacious 4 double bedroom family home offering flexible accommodation over 2 levels with potential to develop the loft space, subject to necessary building consents. Benefits from off-street parking, a garage, bi-fold doors opening onto a landscaped rear garden, and a recently installed modern kitchen with a full range of appliances. Benefits from 2 en-suite bathrooms, combination gas central heating, underfloor heating, air conditioning, and a security alarm. No chain.
The property enters through a uPVC part glazed door into a welcoming hallway equipped with underfloor heating and ground floor WC. The lounge is presented in modern tones featuring a media wall incorporating a focal electric fire. Adjoining through glass panelled double doors in a generously proportioned family dining kitchen creating the hub of the home. Recently installed modern kitchen fitted with grey gloss fronted units, granite worktops and a range of Neff and AEG integrated appliances and double induction hob. Fitted with underfloor heating and ceramic tiles, the dining area offers ample space for a dining table and family area, which infuses with the enclosed rear garden through bi-fold doors.
The first floor is immaculately presented in stylish tones and neutral carpets comprising of 4 double bedrooms, two with en-suites, and 3 of which are fitted with air conditioning units. The master bedroom is complemented by fabulous far-reaching views, bespoke wardrobes, electric blinds and impressive en-suite bathroom. The family bathroom is fully tiled and equipped with underfloor heating, modern 3-piece white suite, walk in shower, vanity unit, heated towel rail, and touch light mirror.
To the rear of the property is a south facing landscaped garden with a stone patio offering entertaining/cooking space and steps leading to a raised lawn laid with artificial grass and impressive voice controlled SMART outdoor lighting. A superb children’s playhouse is double glazed, insulated with lighting and carpets providing potential for multi-use.
Totley is a very sought-after suburb of Sheffield which borders the Peak National Park. Benefits from a range of local shops and amenities, including cafes and restaurants, as well as being well served by highly regarded local schools, recreational facilities, public transport including Dore Train Station, and access links to the city centre, hospitals, universities, and the Peak District National Park.
Rooms
Photo Gallery
EPC
Download EPCFloorplans (Click to Enlarge)
Sheffield S17 4FJ
haus

Haus, West Bar House, 137 West Bar, Sheffield, S3 8PT
Tel: 0114 276 8868 | Email: hello@haushomes.co.uk
Properties for Sale by Region | Privacy & Cookie Policy
©
Haus. All rights reserved.
Powered by Expert Agent Estate Agent Software
Estate agent websites from Expert Agent


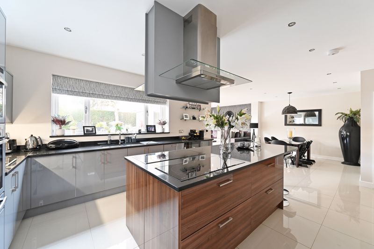
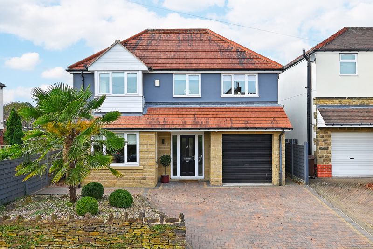
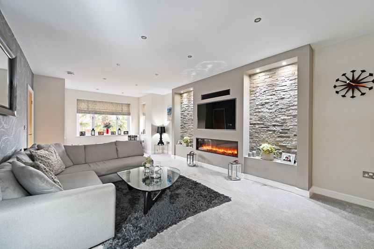
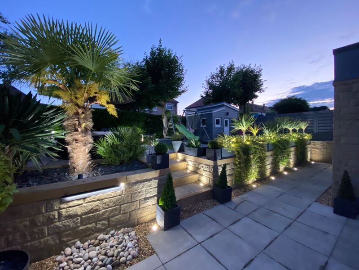
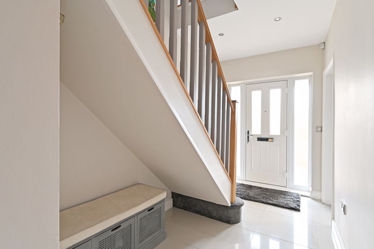
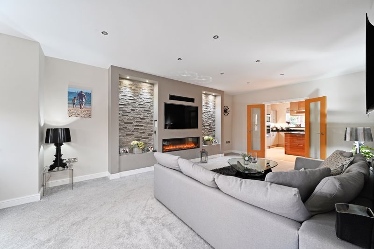
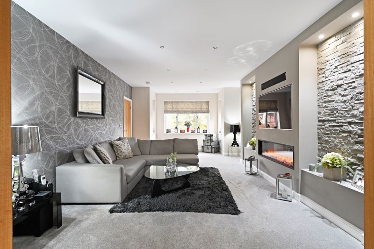
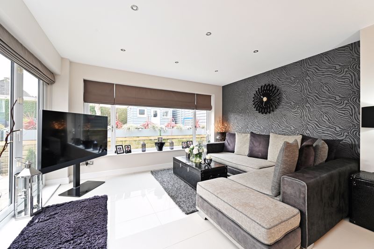
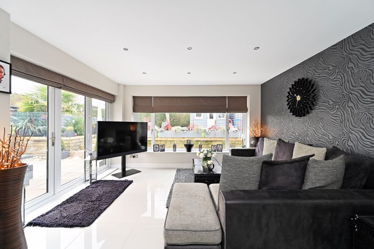
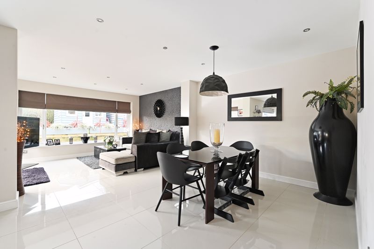
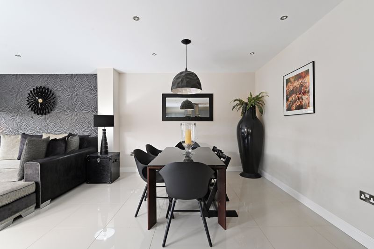
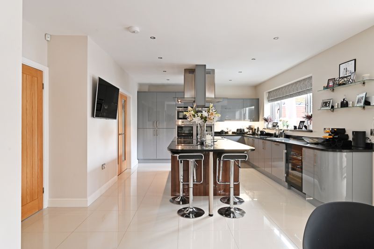
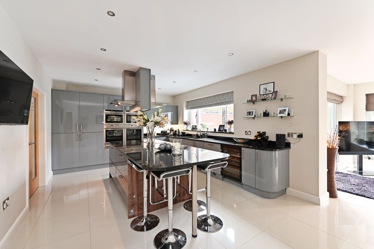
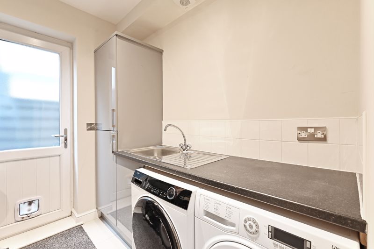
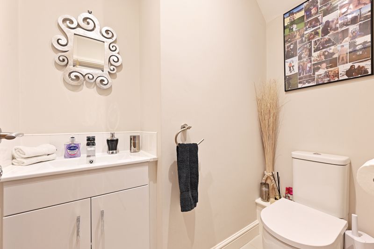
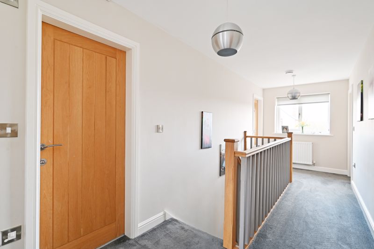
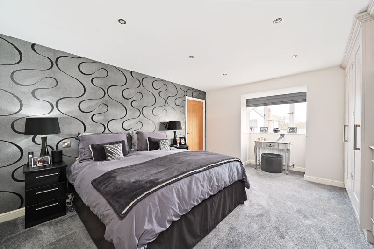
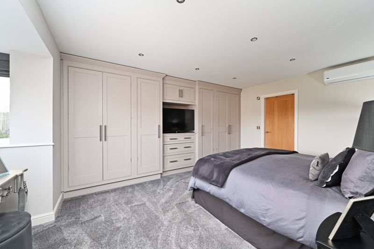
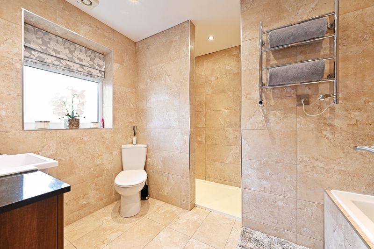
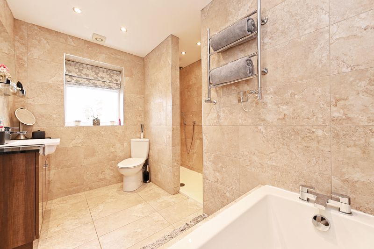
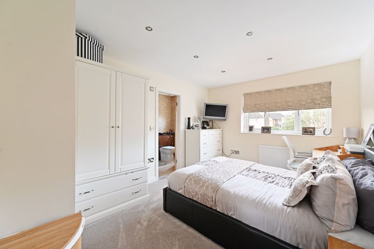
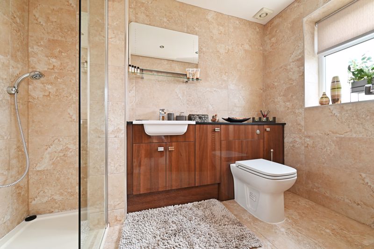
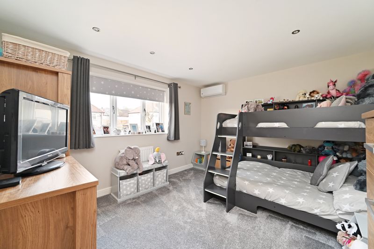
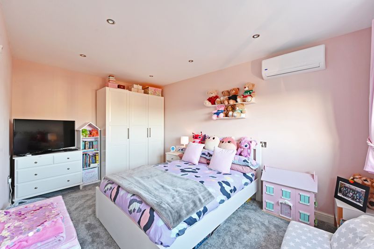
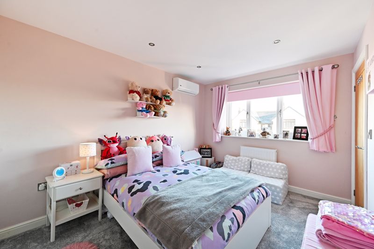
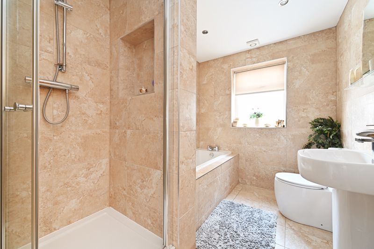
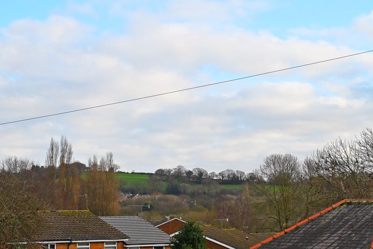
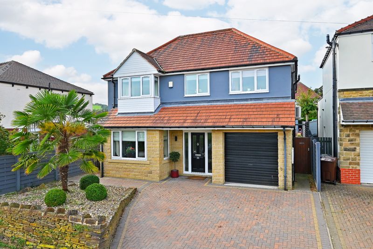
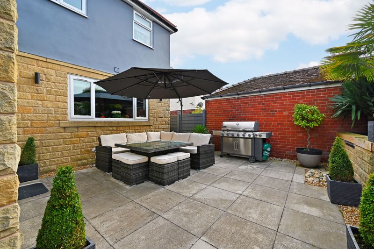
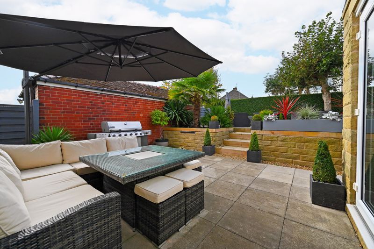
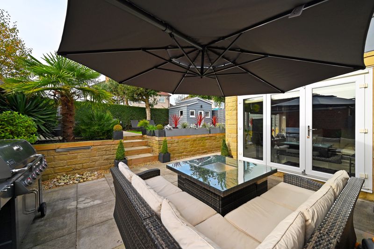
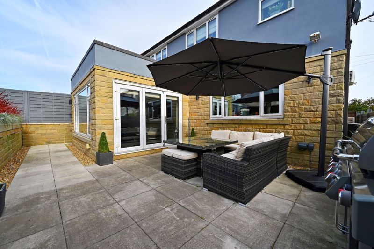
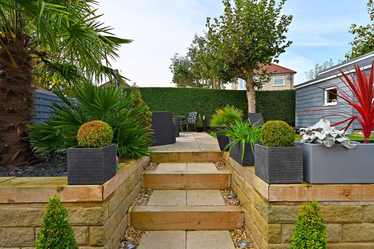
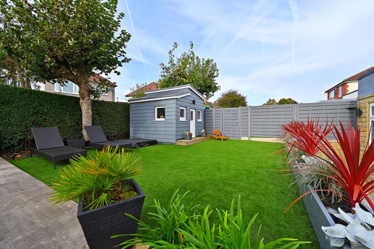
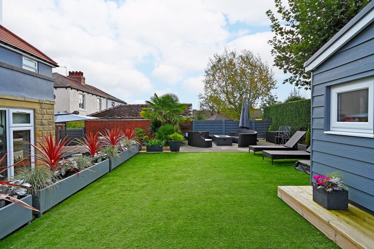
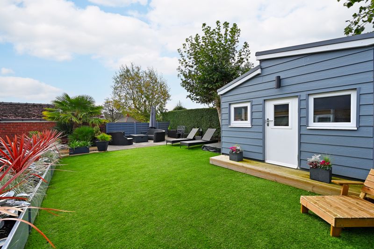
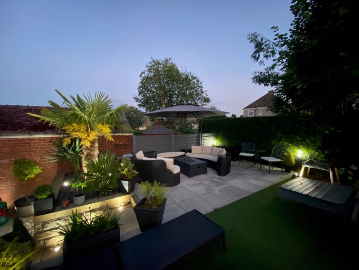





































 4
4  3
3  2
2 Mortgage Calculator
Mortgage Calculator Request a Valuation
Request a Valuation


