Dewar Drive Millhouses, Sheffield Guide Price £475,000 - £500,000
Please enter your starting address in the form input below.
Please refresh the page if trying an alernate address.
- Effectively Extended Semi-Detached Property
- 3 Good Sized Bedrooms
- Spacious Dining Kitchen
- Dual Aspect Open Plan Living Space
- Sought After Location in Millhouses
- Combination Boiler & Double Glazing
- Attractive Enclosed Rear Garden
- Generous Driveway & Garage
- Leasehold. 800 years from 1934. £5.74 per year.
- Council Tax Band D, EPC Rating C
Guide Price £475,000 - £500,000
Effectively extended 3-bedroom semi-detached family home located on a highly sought after road in Millhouses.. Featuring light and airy open plan dual aspect living space, extended kitchen, partially converted loft space and attractive, private rear garden. Offers fabulous potential to further extend or develop subject to necessary consents.
Enters through a tiled porch into a welcoming hallway presented in modern tones and finished with black tiled floor, incorporating useful built in storage and WC located under the stairs. The dual aspect open plan living space is decorated in bold tones with feature contrasting fireplace housing a coal effect gas fire. At the rear French doors offer a pleasant aspect and direct access to the patio infusing with the outdoor space. The extended dining kitchen is fitted with shaker style units, contrasting worktops and tiled splashbacks. Integrated appliances include Neff double oven, electric hob and extractor, dishwasher, fridge and washing machine. Internal access to the garage offering additional storage and utility space.
The first floor is stylishly presented offering 2 good sized double bedrooms both incorporating built in made to measure wardrobes and a smaller nursery. A recently installed modern wet room is equipped with walk in shower, 3-piece white suite, fully tiled with chrome heated towel rail and built in storage housing the Worcester combination boiler.
Externally a driveway offers off street parking and access to the garage. At the rear is an attractive, private rear garden providing a secure, enclosed family garden styled with stone patio, partial lawn, raised sleeper bed, seating and established planting.
Dewar Drive is a highly sought-after road in Millhouses, well-placed for highly regarded schools, shops and amenities, Millhouses Park, Ecclesall Woods, further recreational facilities and access to Dore Train Station, the city centre, hospitals, universities and the Peak District.
Rooms
Photo Gallery
EPC
Download EPCFloorplans (Click to Enlarge)

Haus, West Bar House, 137 West Bar, Sheffield, S3 8PT
Tel: 0114 276 8868 | Email: hello@haushomes.co.uk
Properties for Sale by Region | Privacy & Cookie Policy
©
Haus. All rights reserved.
Powered by Expert Agent Estate Agent Software
Estate agent websites from Expert Agent


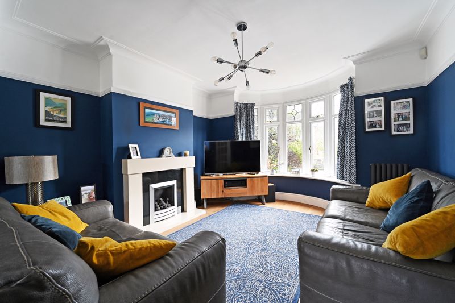
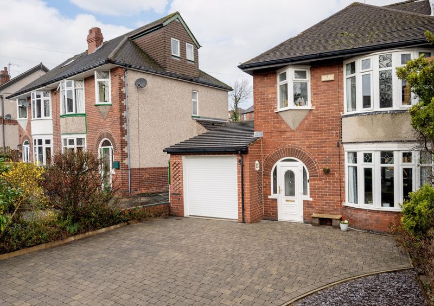
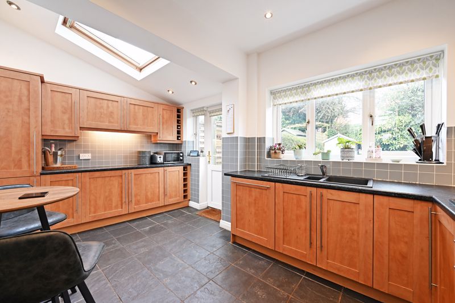
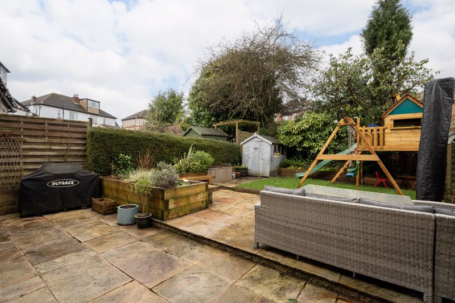
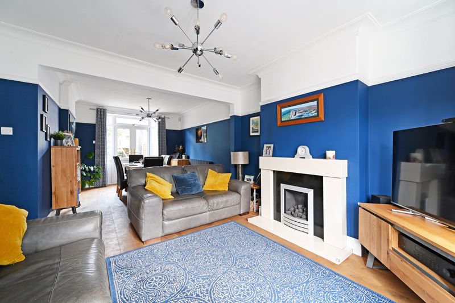

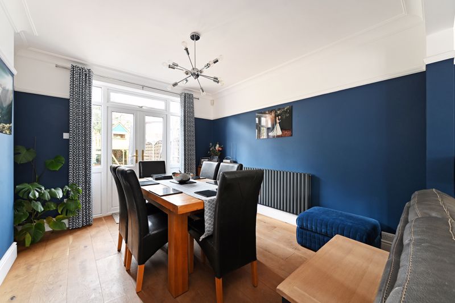
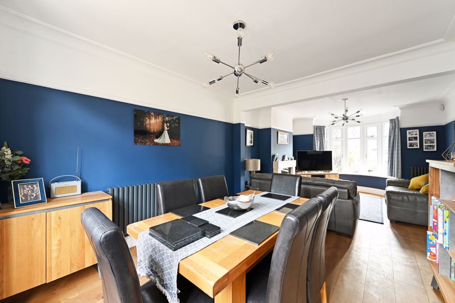
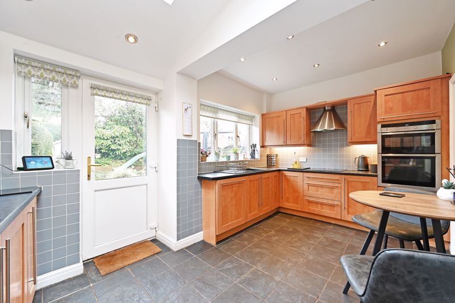
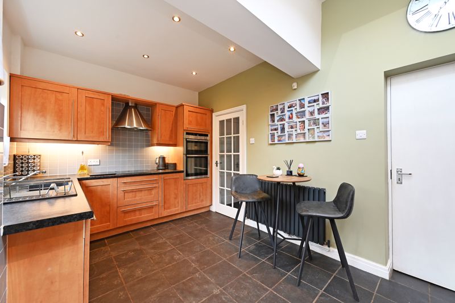
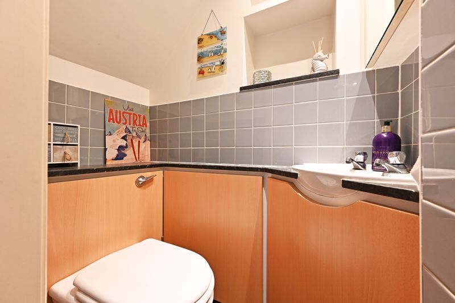
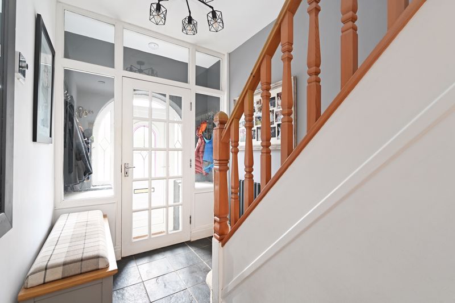
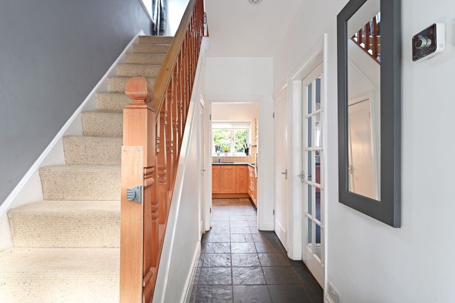

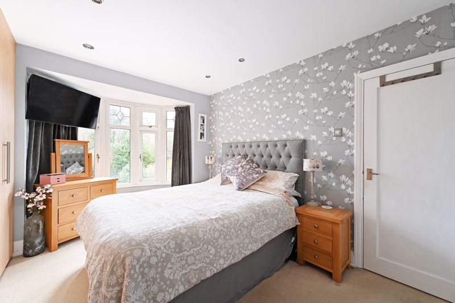
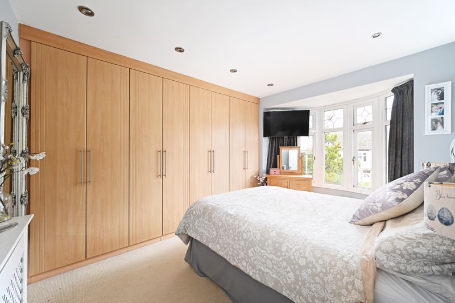
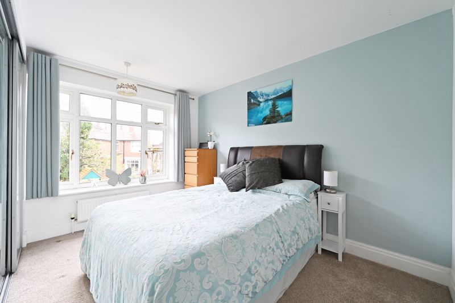
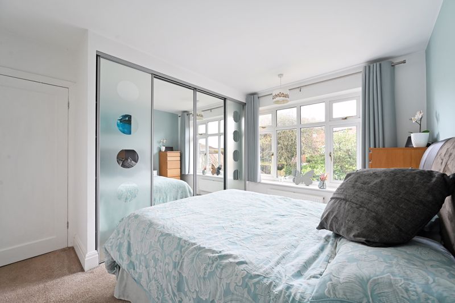
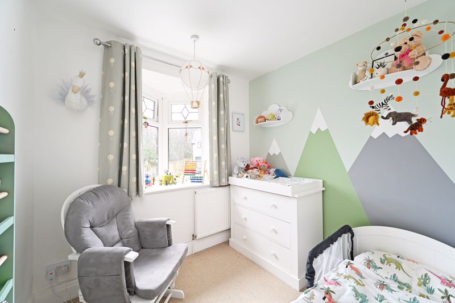
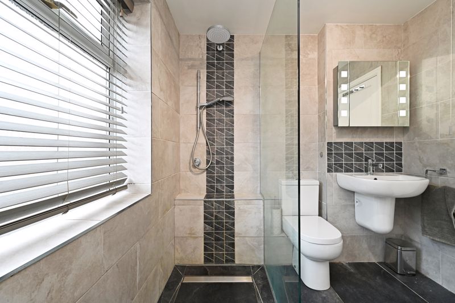
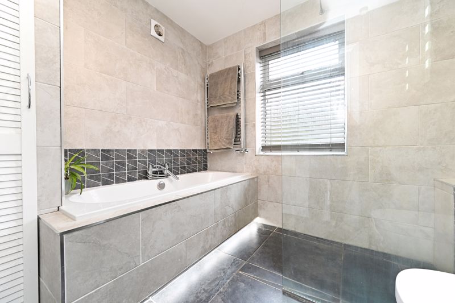
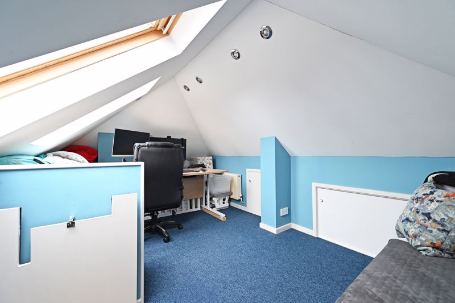
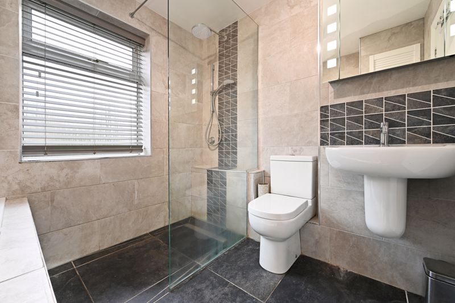
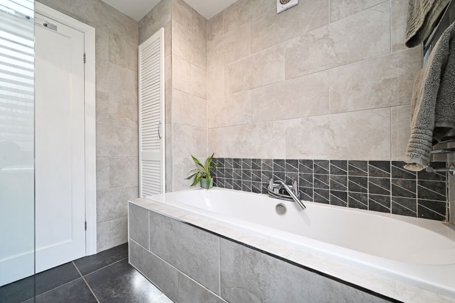
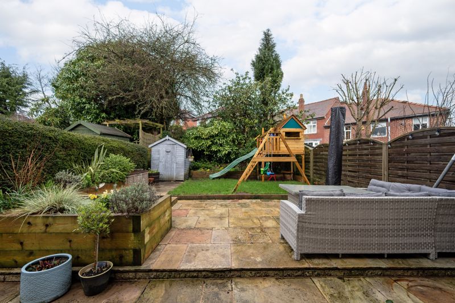
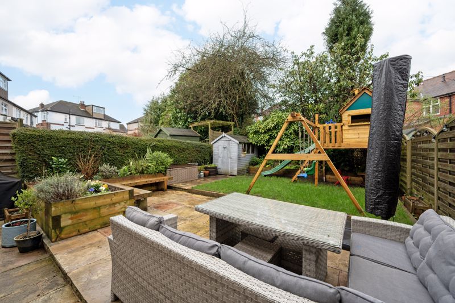
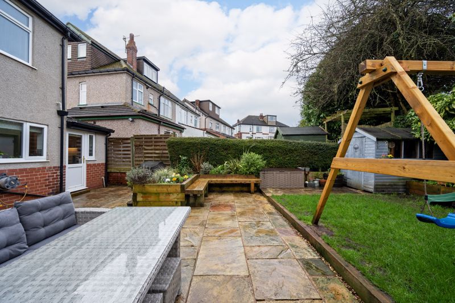





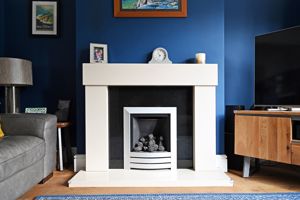







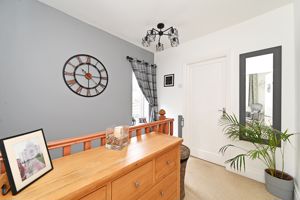













 3
3  1
1  1
1 Mortgage Calculator
Mortgage Calculator Request a Valuation
Request a Valuation

